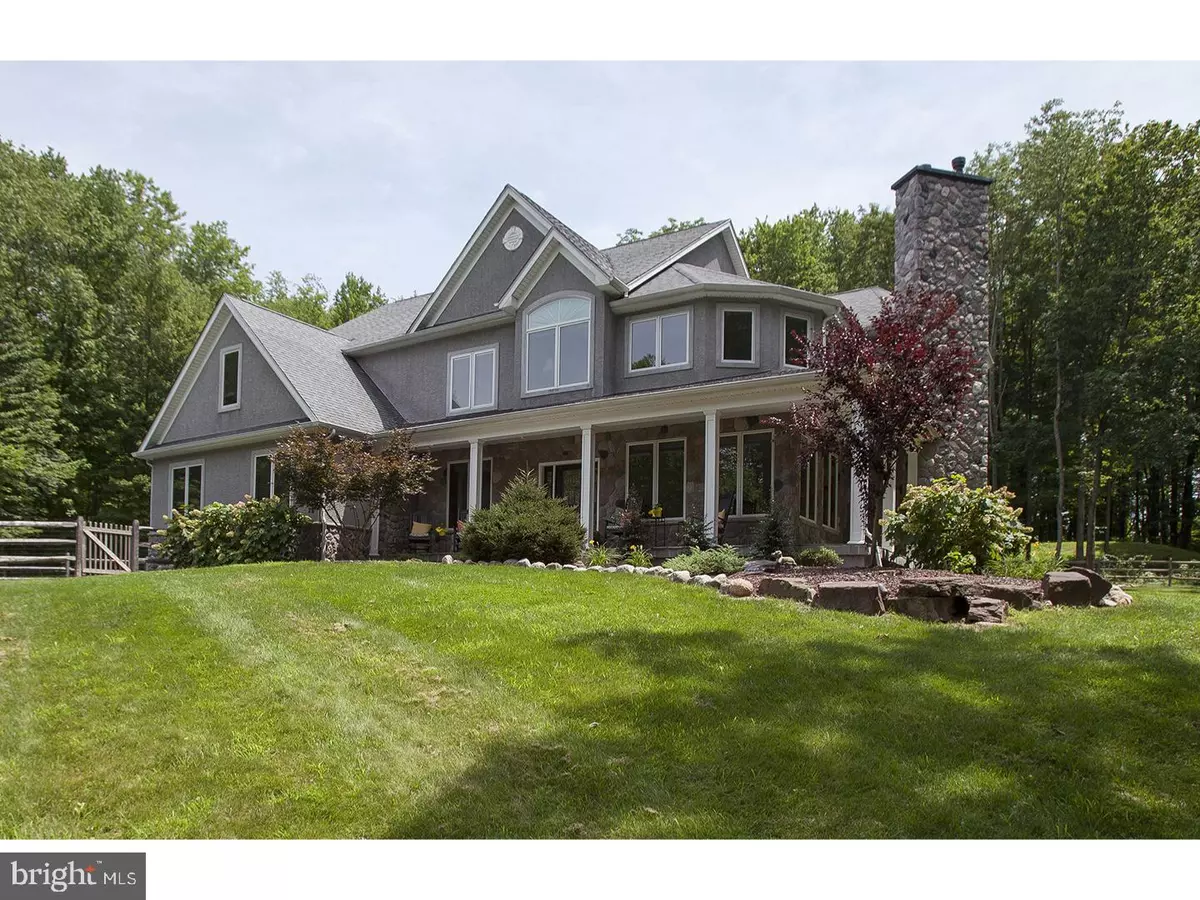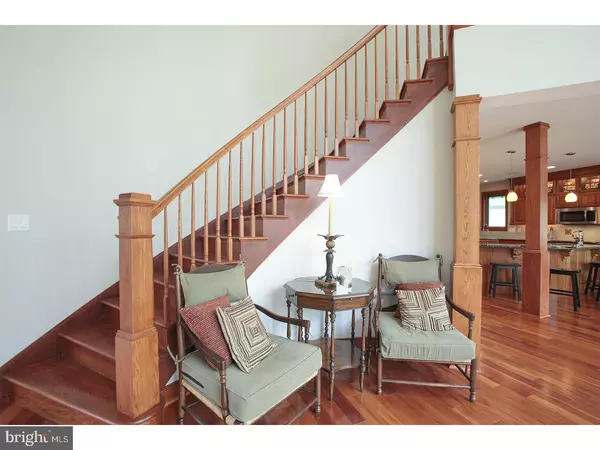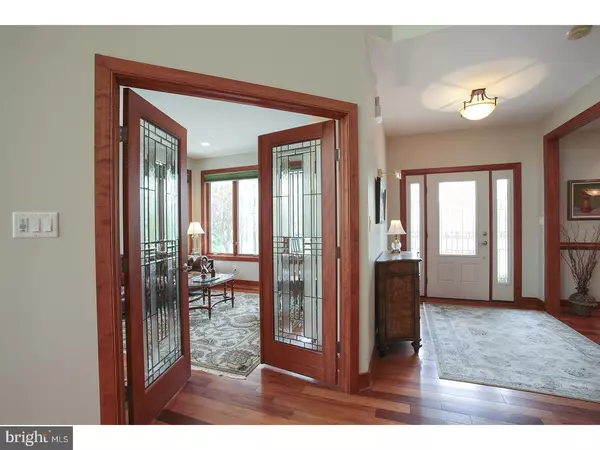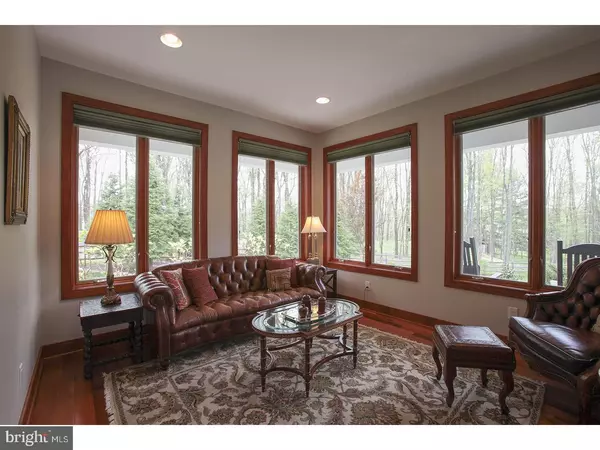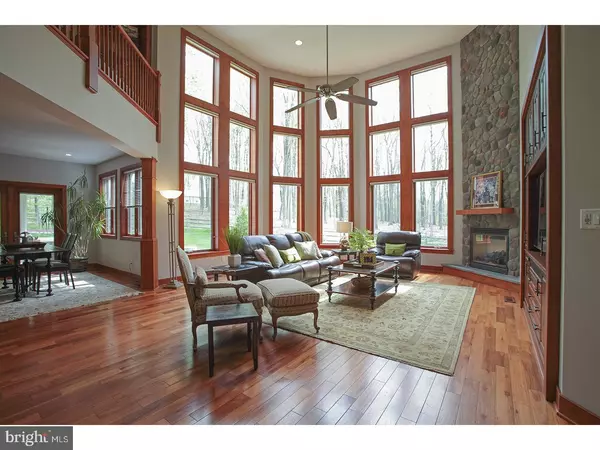$777,000
$800,000
2.9%For more information regarding the value of a property, please contact us for a free consultation.
4 Beds
5 Baths
4,911 SqFt
SOLD DATE : 04/20/2018
Key Details
Sold Price $777,000
Property Type Single Family Home
Sub Type Detached
Listing Status Sold
Purchase Type For Sale
Square Footage 4,911 sqft
Price per Sqft $158
MLS Listing ID 1004412955
Sold Date 04/20/18
Style Colonial,Contemporary
Bedrooms 4
Full Baths 4
Half Baths 1
HOA Y/N N
Abv Grd Liv Area 4,911
Originating Board TREND
Year Built 2007
Annual Tax Amount $12,338
Tax Year 2018
Lot Size 2.380 Acres
Acres 2.38
Lot Dimensions 0X0
Property Description
Custom Built by Calico Builders and Set Back on 2.38 Quiet Acres, Directly Across from the Lake & just a Short Stroll to one of Lake Nockamixon's Boat Launches! Dramatic Custom Design of 4,900 Square Feet. This 2 x 6 Construction Masterpiece, Includes Ceiling Heights of 19', 11' & 9'. The Striking Flooring throughout the Entire First Floor is Lyptus Wood. The 2 Story Entry Foyer is 10' Deep, and Showcases an Amazing Circular Staircase - A True Creation of Art. The 19' Ceiling GREAT Room Boasts a Two Story Wall of Windows with Remote Controlled Window Shades & a Floor to Ceiling River Stone Gas Fireplace Plus a Custom Built-In Home Theatre which Completes this Exceptional 26 x 20 Room. The Ultimate Granite Kitchen with Bar/Island and Brand New Stainless Steel Appliances Adjoins the Breakfast Area and the 3 Season Room. Transition to the Dining Room via an Over Sized Butler Pantry with Wine Rack & Cooler. A Window Wrapped First Floor Office or Den with Frank Lloyd Wright Designed French Doors will be a Favorite Retreat for You. The Master Suite Includes a Two Sided Fireplace, Two Walk-In Closets, a Sumptuous Bath with Double Shower + Radiant Heated Floor and Heated Towel Rack. 4 Additional Bedrooms and 3.5 Additional Baths, Including a Jack N Jill Bath and an Over-sized In-Law Suite or Au Pair Suite. Three Exceptional Finished Levels with Additional Features Including: 3 Fireplaces, 3 Car Garage, a Huge Walk-In Pantry, a 12 x 11 Laundry Room Large Enough to be an Additional Office or Hobby Room, Pella Windows throughout, Spacious Covered Trex Deck that is Prepped for a Hot Tub, 4 Zone Heat and 3 Zone Central Air Conditioning.
Location
State PA
County Bucks
Area East Rockhill Twp (10112)
Zoning RA
Rooms
Other Rooms Living Room, Dining Room, Primary Bedroom, Bedroom 2, Bedroom 3, Kitchen, Family Room, Bedroom 1, In-Law/auPair/Suite, Laundry, Other, Attic
Basement Full, Fully Finished
Interior
Interior Features Primary Bath(s), Kitchen - Island, Butlers Pantry, Kitchen - Eat-In
Hot Water Natural Gas
Heating Propane, Forced Air
Cooling Central A/C
Flooring Wood, Fully Carpeted
Fireplaces Type Gas/Propane
Equipment Oven - Double
Fireplace N
Appliance Oven - Double
Heat Source Bottled Gas/Propane
Laundry Main Floor
Exterior
Exterior Feature Deck(s), Balcony
Garage Spaces 3.0
Fence Other
Accessibility None
Porch Deck(s), Balcony
Total Parking Spaces 3
Garage N
Building
Story 2
Sewer On Site Septic
Water Well
Architectural Style Colonial, Contemporary
Level or Stories 2
Additional Building Above Grade, Below Grade
New Construction N
Schools
Elementary Schools Deibler
Middle Schools Pennridge North
High Schools Pennridge
School District Pennridge
Others
Senior Community No
Tax ID 12-011-052.001
Ownership Fee Simple
Read Less Info
Want to know what your home might be worth? Contact us for a FREE valuation!
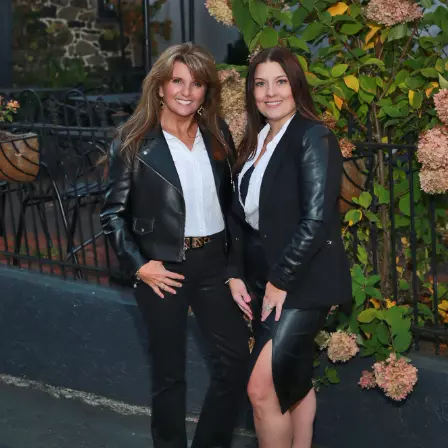
Our team is ready to help you sell your home for the highest possible price ASAP

Bought with Kimberly A Picciotti • Coldwell Banker Hearthside-Doylestown
GET MORE INFORMATION

Partner | Lic# RS284038

