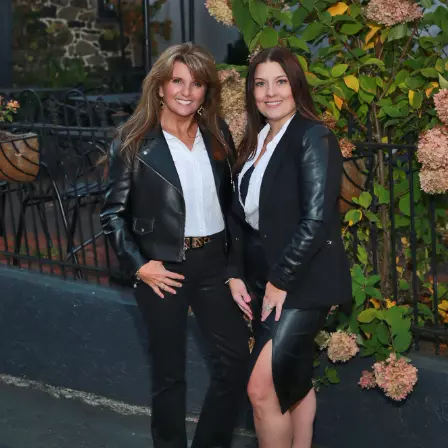$420,000
$450,000
6.7%For more information regarding the value of a property, please contact us for a free consultation.
4 Beds
2 Baths
1,869 SqFt
SOLD DATE : 11/10/2016
Key Details
Sold Price $420,000
Property Type Single Family Home
Sub Type Detached
Listing Status Sold
Purchase Type For Sale
Square Footage 1,869 sqft
Price per Sqft $224
Subdivision Grenoble Manor
MLS Listing ID 1003881057
Sold Date 11/10/16
Style Ranch/Rambler
Bedrooms 4
Full Baths 2
HOA Y/N N
Abv Grd Liv Area 1,869
Originating Board TREND
Year Built 1950
Annual Tax Amount $5,048
Tax Year 2016
Lot Size 2.080 Acres
Acres 2.08
Lot Dimensions 0X0
Property Description
Yearning for country living close to town? Well, you have found it! This beautifully renovated home sits on 2 acres with long views front and back. Upon entry you will notice the lovely stone fireplace in the sunny great room as well as new carpet and fresh paint. The large kitchen was completely remodeled in 2008 with lots of cherry finished cabinetry and a propane stove as well as stainless appliances. This is open to the bright breakfast room which offers room to entertain a crowd. There are 4 bedrooms, all with stunning hard wood flooring and organized closets. The two renovated bathrooms boast granite counters and nice tile work. The large finished part of the basement is ready for the entertainment of your choice while the over-sized storage areas are perfect for keeping your treasures tucked away. There is also an office.flex space there for your home business or crafts. A newer electrical panel, painted concrete and carpeted flooring complete the space. Head to the garage up the ramp you will find a large space with 2 garage door openers. The property across the street is preserved so you will always have long views while the pool-sized rear yard backs the open space of a lovely farm. the exterior was freshly power-washed so the home is ready for you to move in! TONS of parking with the large 2 car garage and driveway space. There is even a storage shed to keep your tools nice and dry. Come see this special home today!
Location
State PA
County Bucks
Area Northampton Twp (10131)
Zoning AR
Rooms
Other Rooms Living Room, Dining Room, Primary Bedroom, Bedroom 2, Bedroom 3, Kitchen, Bedroom 1, Other
Basement Full
Interior
Interior Features Butlers Pantry
Hot Water Oil
Heating Oil, Baseboard
Cooling Central A/C
Flooring Fully Carpeted, Vinyl
Fireplaces Number 1
Fireplaces Type Stone
Equipment Built-In Range, Dishwasher, Built-In Microwave
Fireplace Y
Appliance Built-In Range, Dishwasher, Built-In Microwave
Heat Source Oil
Laundry Lower Floor
Exterior
Parking Features Garage Door Opener
Garage Spaces 5.0
Utilities Available Cable TV
Water Access N
Roof Type Pitched
Accessibility None
Attached Garage 2
Total Parking Spaces 5
Garage Y
Building
Lot Description Trees/Wooded, Front Yard, Rear Yard, SideYard(s)
Story 1
Sewer On Site Septic
Water Public
Architectural Style Ranch/Rambler
Level or Stories 1
Additional Building Above Grade
New Construction N
Schools
School District Council Rock
Others
Senior Community No
Tax ID 31-010-103-002
Ownership Fee Simple
Read Less Info
Want to know what your home might be worth? Contact us for a FREE valuation!

Our team is ready to help you sell your home for the highest possible price ASAP

Bought with Raymond W Jones • RE/MAX Advantage
GET MORE INFORMATION

Partner | Lic# RS284038






