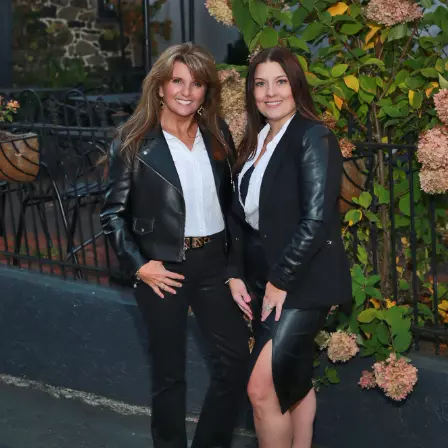$372,678
$399,900
6.8%For more information regarding the value of a property, please contact us for a free consultation.
3 Beds
2 Baths
1,553 SqFt
SOLD DATE : 11/16/2018
Key Details
Sold Price $372,678
Property Type Single Family Home
Sub Type Detached
Listing Status Sold
Purchase Type For Sale
Square Footage 1,553 sqft
Price per Sqft $239
Subdivision River Crossing
MLS Listing ID 1008348044
Sold Date 11/16/18
Style Cape Cod
Bedrooms 3
Full Baths 2
HOA Y/N N
Abv Grd Liv Area 1,553
Originating Board TREND
Year Built 1935
Annual Tax Amount $4,724
Tax Year 2018
Lot Size 0.918 Acres
Acres 0.92
Lot Dimensions 100X400
Property Description
Located just mile south of Erwinn-Stover Historic Park and Tinicum Park as well as a public boat launch, 911 River Road is situated on almost an acre of level and beautifully landscaped and treed grounds alongside the Delaware River. Whichever way you commute to work, you'll have miles of Bucks County's most picturesque roads ahead of you as you meander along River Road, through the villages and past dining and parks and pubs?..Waiting at home will be this circa-1935 Sears Craftsman Cape Cod Style home, likely expanded from its once Bungalow form and now featuring about 1,600 square feet of well-designed space and retaining much of the character and charm that these homes are renowned for. A long driveway opens up in the back of the house providing ample turn around space and parking, and leads to the 3-car detached garage. There are two entrances into the home: One, most likely your regular way in and out, leads directly into the kitchen, while the front entrance takes you through the original arched doorway into a vestibule with cathedral ceilings, onto original hardwood floors that you'll find through the first floor. The kitchen was renovated and expanded and while a smaller space, it's open to the dining room and very thoughtfully designed and provides plenty of prep space and storage. In the dining room and living room, you'll find much of the original trim and millwork and shelving nooks. A bedroom is on either side of the hall bathroom. Upstairs is the master suite ? first, at the top of the steps, you'll find a room that is presently used as a home office which is adjacent to a gable dormer nook with a window that offers clear view of the river, a great space to sit and enjoy a cup of coffee and a book in the breeze off the water. The master bedroom has views of the back yard and has a full bath with a jet tub. In the basement is a semi-finished space, presently used as a sitting/TV room, and the laundry and mechanical room are also here ? the laundry area has countertop and cabinet space for folding and for storage. The deep back yard is its own private retreat and entertaining space ? here you'll find a patio space, an above ground pool, and a deep back yard that ends at a tree line. Newer HVAC system, updated electric, multiple sheds to keep your lawn and garden equipment out of the 3 car garage and in storage. A well cared for home in a beautiful setting!
Location
State PA
County Bucks
Area Tinicum Twp (10144)
Zoning RC
Rooms
Other Rooms Living Room, Dining Room, Primary Bedroom, Bedroom 2, Kitchen, Family Room, Bedroom 1, Other
Basement Full, Unfinished
Interior
Interior Features Primary Bath(s), Ceiling Fan(s)
Hot Water Oil
Heating Oil, Hot Water, Baseboard
Cooling Wall Unit
Flooring Wood, Vinyl, Tile/Brick
Equipment Built-In Range, Dishwasher, Refrigerator
Fireplace N
Window Features Energy Efficient,Replacement
Appliance Built-In Range, Dishwasher, Refrigerator
Heat Source Oil
Laundry Basement
Exterior
Exterior Feature Patio(s)
Garage Spaces 6.0
Pool Above Ground
View Water
Roof Type Pitched,Shingle
Accessibility None
Porch Patio(s)
Total Parking Spaces 6
Garage Y
Building
Lot Description Front Yard, Rear Yard
Story 2
Foundation Brick/Mortar
Sewer On Site Septic
Water Well
Architectural Style Cape Cod
Level or Stories 2
Additional Building Above Grade
New Construction N
Schools
Elementary Schools Tinicum
Middle Schools Palisades
High Schools Palisades
School District Palisades
Others
Senior Community No
Tax ID 44-015-094
Ownership Fee Simple
Acceptable Financing Conventional, VA, FHA 203(b)
Listing Terms Conventional, VA, FHA 203(b)
Financing Conventional,VA,FHA 203(b)
Read Less Info
Want to know what your home might be worth? Contact us for a FREE valuation!

Our team is ready to help you sell your home for the highest possible price ASAP

Bought with Susan Thomas • Keller Williams Real Estate-Doylestown
GET MORE INFORMATION

Partner | Lic# RS284038






