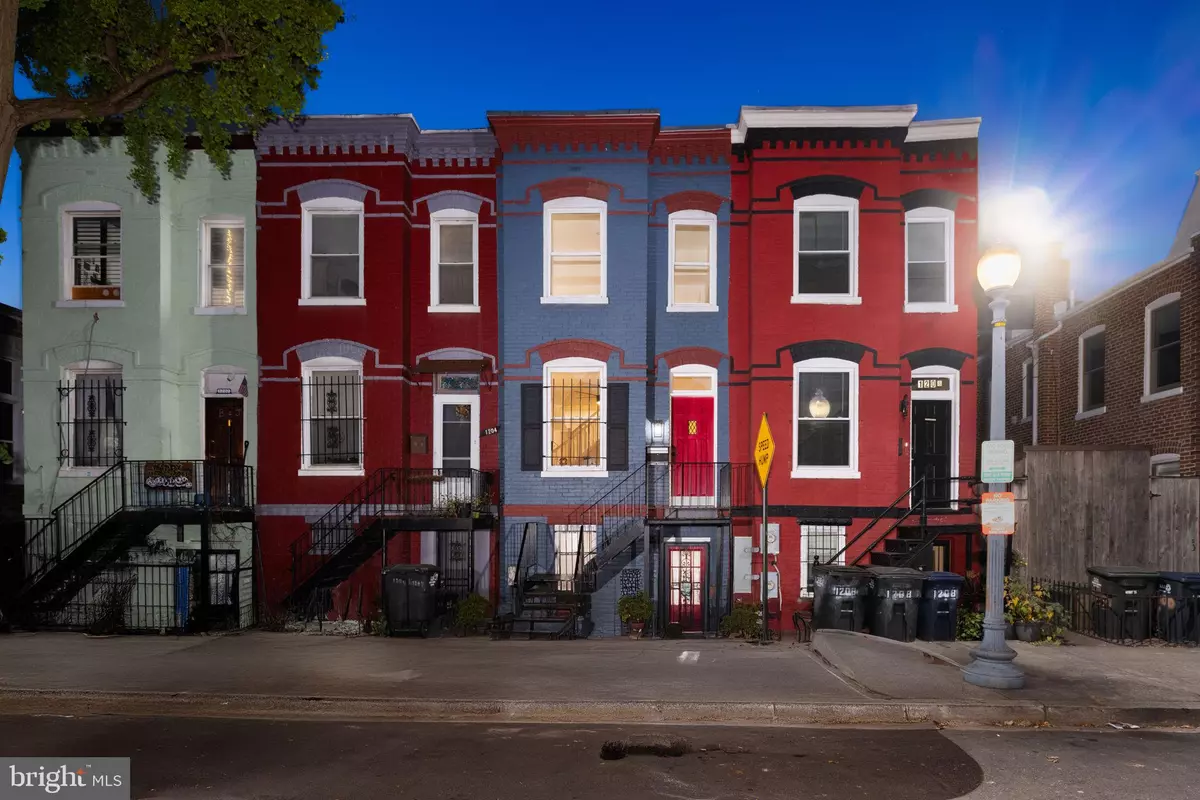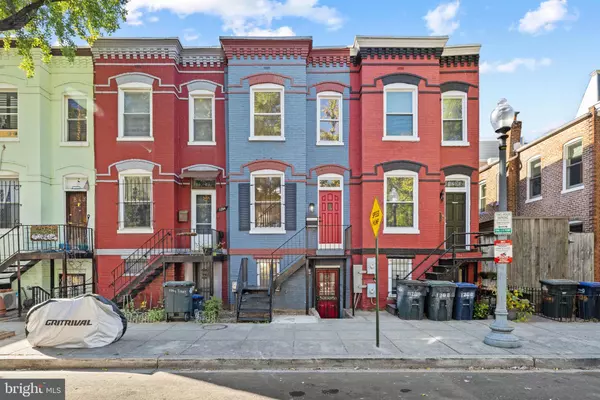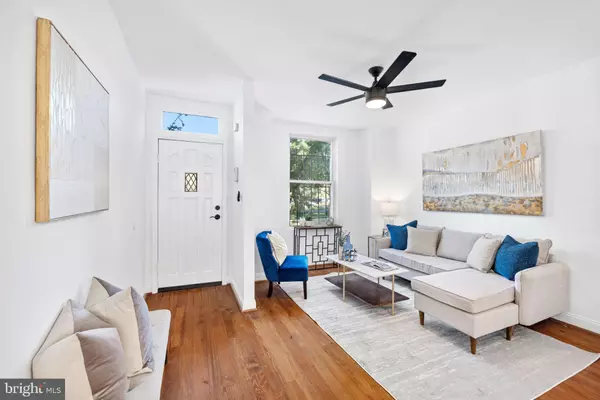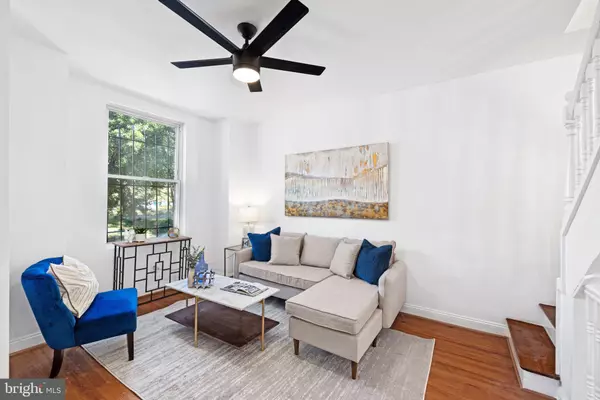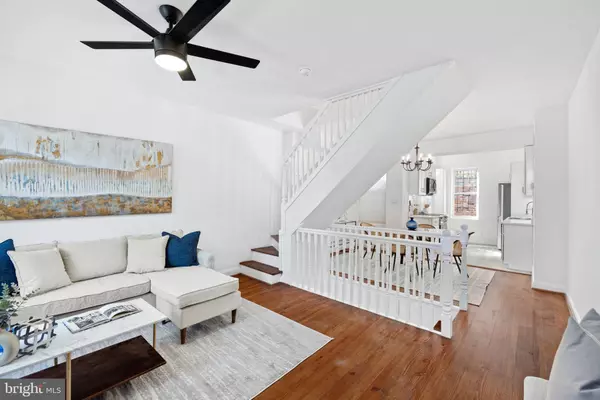$655,000
$650,000
0.8%For more information regarding the value of a property, please contact us for a free consultation.
3 Beds
2 Baths
842 SqFt
SOLD DATE : 01/10/2025
Key Details
Sold Price $655,000
Property Type Townhouse
Sub Type Interior Row/Townhouse
Listing Status Sold
Purchase Type For Sale
Square Footage 842 sqft
Price per Sqft $777
Subdivision Old City #2
MLS Listing ID DCDC2166500
Sold Date 01/10/25
Style Traditional
Bedrooms 3
Full Baths 2
HOA Y/N N
Abv Grd Liv Area 842
Originating Board BRIGHT
Year Built 1900
Annual Tax Amount $4,184
Tax Year 2024
Lot Size 560 Sqft
Acres 0.01
Property Description
NEW PRICE The perfect condo alternative! No fees! No Condo Board! A row home for $650k? YES!
This sun-splashed row home is brilliantly refreshed. Featuring gleaming hardwoods, a new stainless steel/quartz kitchen, updated baths and 3 bedrooms and 2 full baths. Don't miss the walk in closet and private roof deck!
Fantastically situated between Mt. Vernon Square (Yellow/Green Lines) and NoMa-Gallaudet U New York Ave (Red Line) and just minutes to Trader Joe's Union Market, Gallaudet University, Easy access to the H Street Corridor streetcar, 395, Union Station the Capital and much more!
Welcome Home!
Location
State DC
County Washington
Zoning RES
Rooms
Other Rooms Living Room, Dining Room, Primary Bedroom, Bedroom 2, Bedroom 3, Kitchen, Laundry, Bathroom 2, Primary Bathroom
Basement Front Entrance, Full, Rear Entrance
Interior
Interior Features Ceiling Fan(s), Bathroom - Walk-In Shower, Dining Area, Walk-in Closet(s)
Hot Water Electric
Heating Forced Air
Cooling Central A/C
Equipment Built-In Microwave, Dishwasher, Disposal, Refrigerator, Stainless Steel Appliances, Stove, Washer/Dryer Stacked, Water Heater
Fireplace N
Window Features Double Pane,Insulated
Appliance Built-In Microwave, Dishwasher, Disposal, Refrigerator, Stainless Steel Appliances, Stove, Washer/Dryer Stacked, Water Heater
Heat Source Natural Gas
Laundry Basement
Exterior
Exterior Feature Roof, Deck(s)
Water Access N
Roof Type Flat
Accessibility 32\"+ wide Doors
Porch Roof, Deck(s)
Garage N
Building
Story 3
Foundation Slab
Sewer Public Sewer
Water Public
Architectural Style Traditional
Level or Stories 3
Additional Building Above Grade, Below Grade
Structure Type Dry Wall
New Construction N
Schools
School District District Of Columbia Public Schools
Others
Senior Community No
Tax ID 0555//0816
Ownership Fee Simple
SqFt Source Assessor
Horse Property N
Special Listing Condition Standard
Read Less Info
Want to know what your home might be worth? Contact us for a FREE valuation!
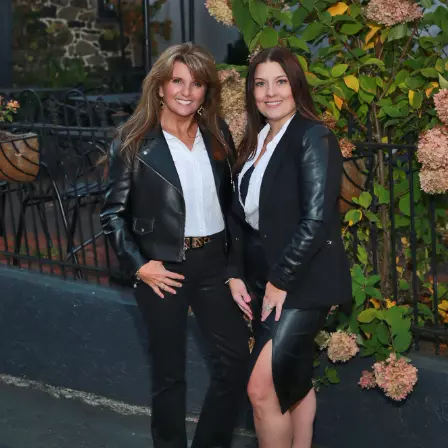
Our team is ready to help you sell your home for the highest possible price ASAP

Bought with Carole R Webb • Samson Properties
GET MORE INFORMATION
Partner | Lic# RS284038

