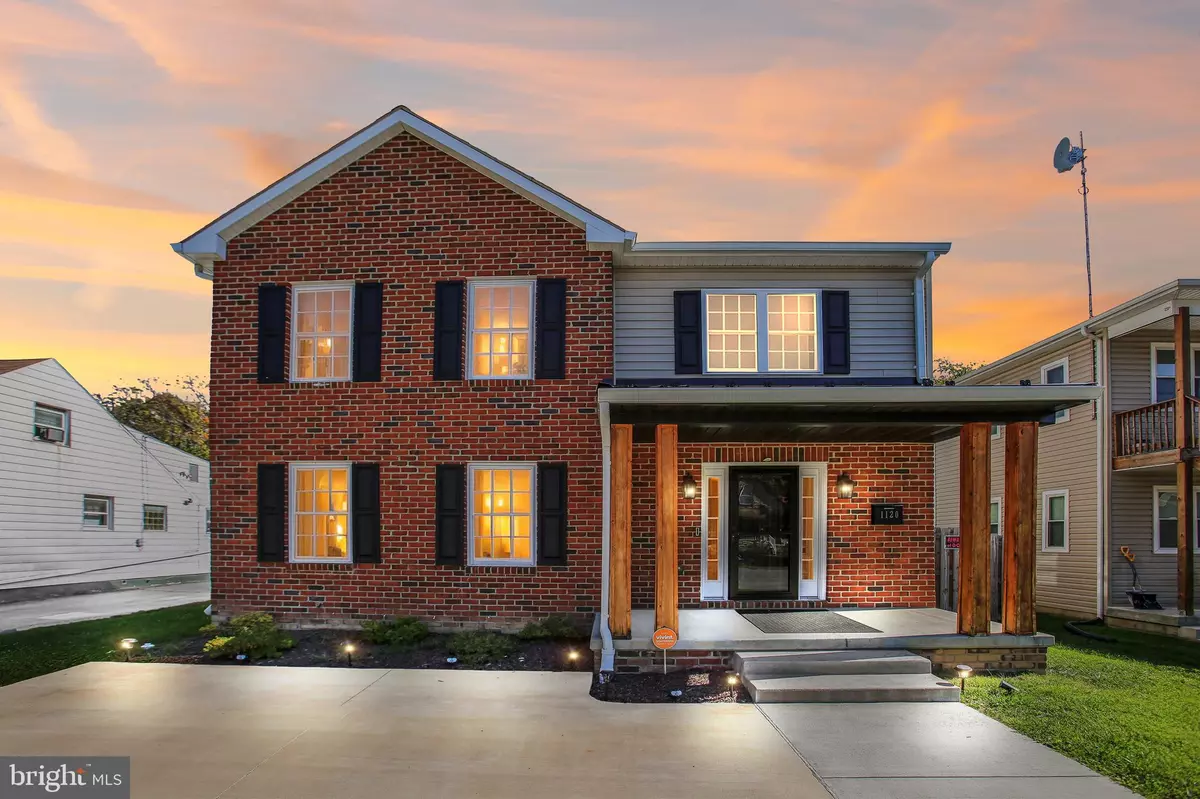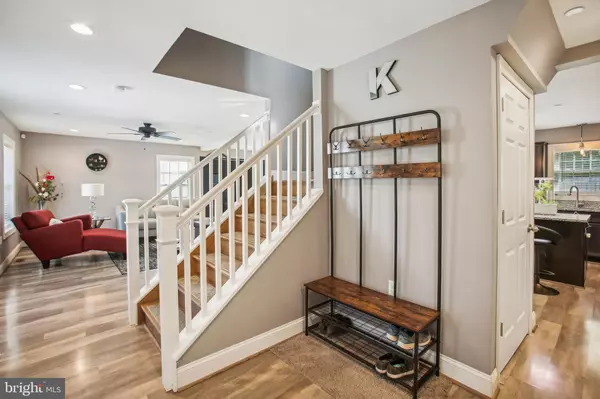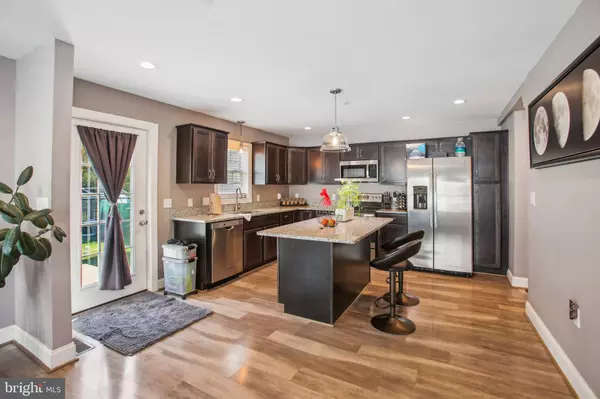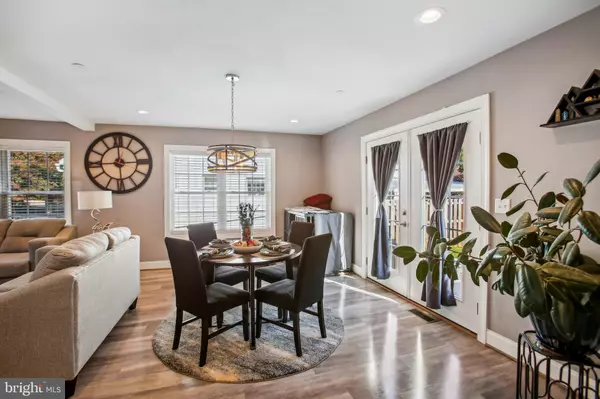$368,000
$365,000
0.8%For more information regarding the value of a property, please contact us for a free consultation.
3 Beds
3 Baths
1,818 SqFt
SOLD DATE : 01/09/2025
Key Details
Sold Price $368,000
Property Type Single Family Home
Sub Type Detached
Listing Status Sold
Purchase Type For Sale
Square Footage 1,818 sqft
Price per Sqft $202
Subdivision None Available
MLS Listing ID MDWA2025076
Sold Date 01/09/25
Style Colonial
Bedrooms 3
Full Baths 2
Half Baths 1
HOA Y/N N
Abv Grd Liv Area 1,818
Originating Board BRIGHT
Year Built 2021
Annual Tax Amount $2,901
Tax Year 2024
Lot Size 7,500 Sqft
Acres 0.17
Property Description
🌟 **Your Dream Home Awaits!** 🌟
WE ARE ACCEPTING BACK UP OFFERS.
Imagine stepping into a beautifully designed home, built in 2021, where modern elegance meets everyday comfort. This stunning property features three spacious bedrooms and three luxurious bathrooms, making it the ideal sanctuary for you and your loved ones.
As you enter, the open-concept layout invites you in, with natural light streaming through large windows and creating a warm, welcoming atmosphere. The living and dining areas are perfect for entertaining friends and family, ensuring you have the ideal space for gatherings.
But the true gem of this home is the expansive, fenced yard—a rare find that offers endless possibilities. Picture hosting summer barbecues, gardening, or simply enjoying a peaceful evening under the stars in your private outdoor oasis.
Nestled in a serene neighborhood, this property isn't just a house; it's a place where memories will be made. Don't miss your chance to experience this beautiful home for yourself!
Location
State MD
County Washington
Zoning RU
Rooms
Other Rooms Living Room, Dining Room, Bedroom 2, Bedroom 3, Kitchen, Bedroom 1, Bathroom 1, Bathroom 2, Bathroom 3
Basement Other
Interior
Interior Features Carpet, Ceiling Fan(s), Combination Dining/Living, Floor Plan - Open, Kitchen - Island, Pantry, Recessed Lighting, Upgraded Countertops
Hot Water Electric
Heating Heat Pump(s)
Cooling Ceiling Fan(s), Central A/C, Heat Pump(s)
Flooring Luxury Vinyl Plank, Carpet
Equipment Built-In Microwave, Dishwasher, Oven/Range - Electric, Refrigerator, Stainless Steel Appliances, Water Heater
Fireplace N
Window Features Screens,Double Hung
Appliance Built-In Microwave, Dishwasher, Oven/Range - Electric, Refrigerator, Stainless Steel Appliances, Water Heater
Heat Source Electric
Exterior
Water Access N
Roof Type Architectural Shingle
Accessibility None
Garage N
Building
Story 2
Foundation Concrete Perimeter
Sewer Public Sewer
Water Public
Architectural Style Colonial
Level or Stories 2
Additional Building Above Grade, Below Grade
New Construction N
Schools
School District Washington County Public Schools
Others
Pets Allowed Y
Senior Community No
Tax ID 2210063914
Ownership Fee Simple
SqFt Source Assessor
Acceptable Financing Cash, Conventional, FHA, VA
Listing Terms Cash, Conventional, FHA, VA
Financing Cash,Conventional,FHA,VA
Special Listing Condition Standard
Pets Allowed No Pet Restrictions
Read Less Info
Want to know what your home might be worth? Contact us for a FREE valuation!

Our team is ready to help you sell your home for the highest possible price ASAP

Bought with Luis A Zolezzi • Spring Hill Real Estate, LLC.
GET MORE INFORMATION
Partner | Lic# RS284038






