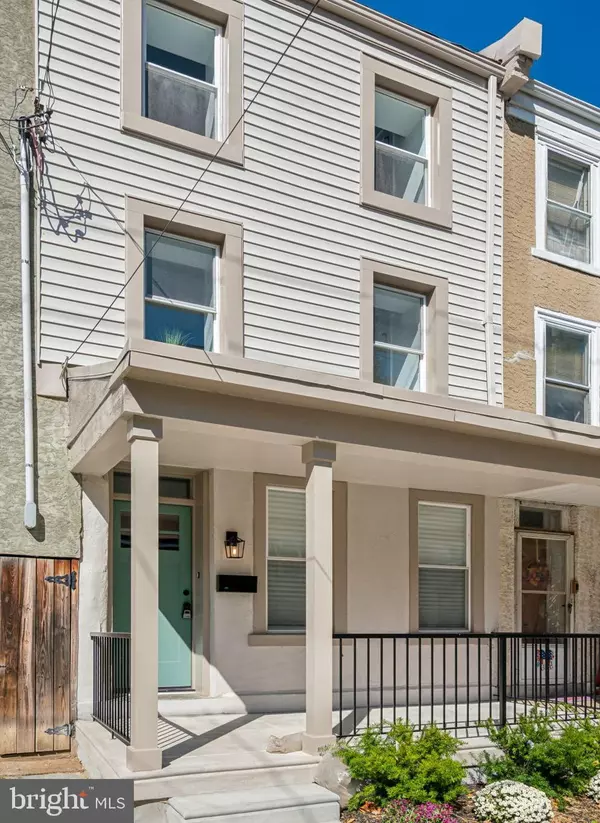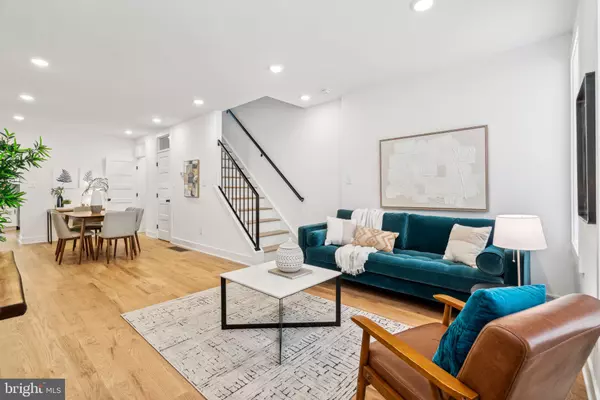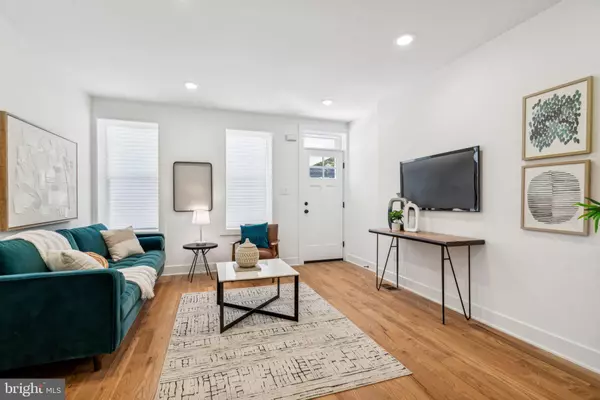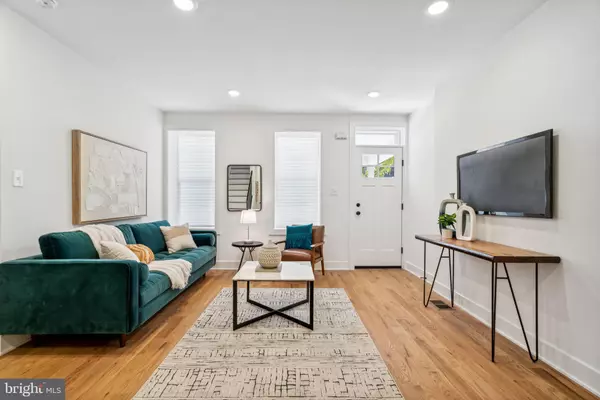$445,000
$450,000
1.1%For more information regarding the value of a property, please contact us for a free consultation.
3 Beds
3 Baths
2,000 SqFt
SOLD DATE : 01/06/2025
Key Details
Sold Price $445,000
Property Type Townhouse
Sub Type Interior Row/Townhouse
Listing Status Sold
Purchase Type For Sale
Square Footage 2,000 sqft
Price per Sqft $222
Subdivision Roxborough
MLS Listing ID PAPH2410096
Sold Date 01/06/25
Style Straight Thru
Bedrooms 3
Full Baths 2
Half Baths 1
HOA Y/N N
Abv Grd Liv Area 2,000
Originating Board BRIGHT
Year Built 1900
Annual Tax Amount $3,947
Tax Year 2024
Lot Size 1,838 Sqft
Acres 0.04
Lot Dimensions 16.00 x 115.00
Property Description
Welcome home! Three bedroom, two and a half bath row in the heart of Roxborough. This complete rehab has been transformed by Cessna Construction Services from the bottom up. The first floor offers ample living space including living room, dining room, kitchen, and the homes half bath. The kitchen includes a custom tile backsplash, quartz countertops, and upgraded stainless steel appliances as well as access to the homes spacious rear yard. Basement access from the first floor allows for added storage. On the second floor you will find two bedrooms, large full bath and separate laundry space. The homes master bedroom, full bath and additional storage space is located on the third floor. Custom paint, unique design features, LED lighting and high-efficiency heating/AC units providing year-round low energy costs are just a few of the upgrades. Conveniently located minutes from the shopping, dining and nightlife of Main Street Manayunk, Center City Philadelphia, major highways and public transportation.
Location
State PA
County Philadelphia
Area 19128 (19128)
Zoning RSA5
Rooms
Basement Full
Interior
Hot Water Instant Hot Water, Natural Gas, Tankless
Heating Forced Air
Cooling Central A/C, Ductless/Mini-Split
Fireplace N
Heat Source Natural Gas
Exterior
Water Access N
Accessibility None
Garage N
Building
Story 3
Foundation Other
Sewer Public Sewer
Water Public
Architectural Style Straight Thru
Level or Stories 3
Additional Building Above Grade, Below Grade
New Construction N
Schools
School District Philadelphia City
Others
Senior Community No
Tax ID 212233900
Ownership Fee Simple
SqFt Source Assessor
Special Listing Condition Standard
Read Less Info
Want to know what your home might be worth? Contact us for a FREE valuation!

Our team is ready to help you sell your home for the highest possible price ASAP

Bought with Jessica Carfagno • Compass Pennsylvania, LLC
GET MORE INFORMATION
Partner | Lic# RS284038






