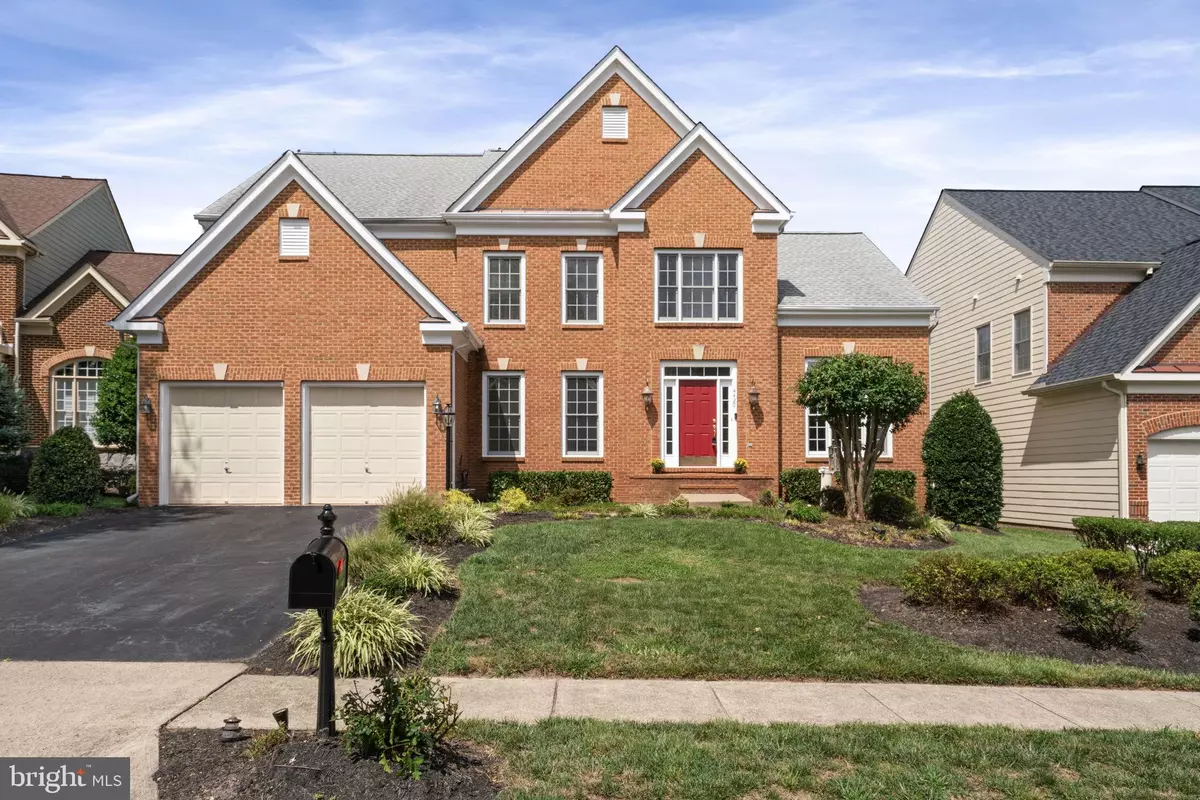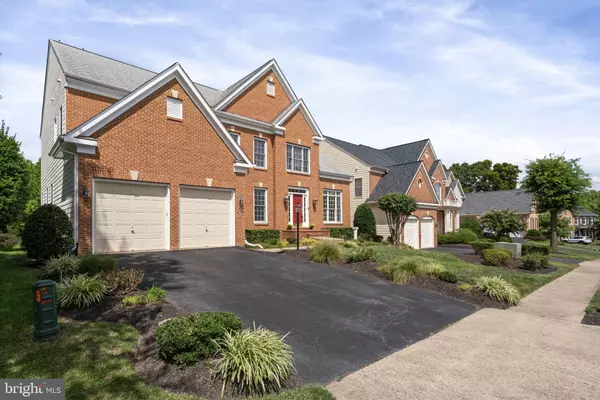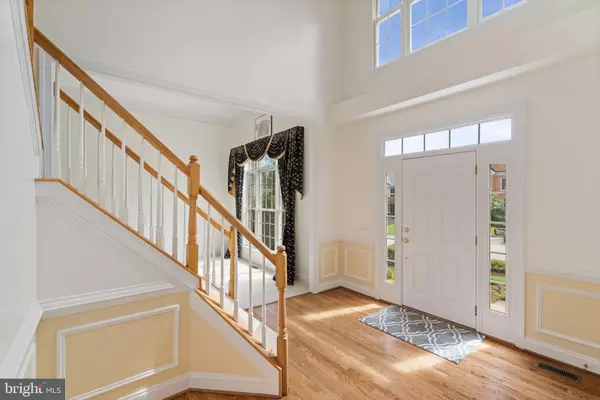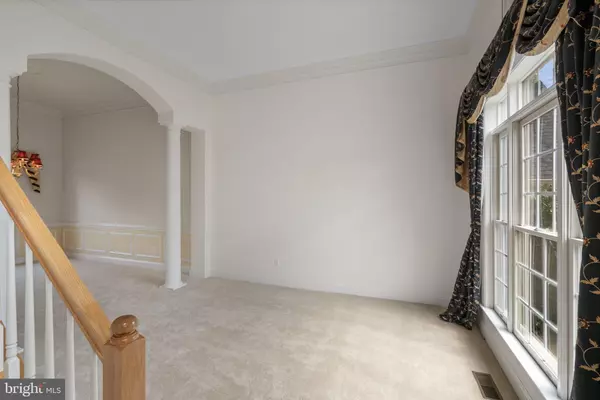$960,000
$949,000
1.2%For more information regarding the value of a property, please contact us for a free consultation.
4 Beds
5 Baths
4,944 SqFt
SOLD DATE : 12/18/2024
Key Details
Sold Price $960,000
Property Type Single Family Home
Sub Type Detached
Listing Status Sold
Purchase Type For Sale
Square Footage 4,944 sqft
Price per Sqft $194
Subdivision Beaver Creek
MLS Listing ID VAPW2077432
Sold Date 12/18/24
Style Colonial
Bedrooms 4
Full Baths 4
Half Baths 1
HOA Fees $129/mo
HOA Y/N Y
Abv Grd Liv Area 3,414
Originating Board BRIGHT
Year Built 2003
Annual Tax Amount $8,804
Tax Year 2024
Lot Size 9,570 Sqft
Acres 0.22
Property Description
***OPEN HOUSE SUNDAY AUGUST 25 FROM 1:00 TO 4:00 PM*** Welcome Home to this Stunning Colonial with Golf Course Views! Discover your dream home in the coveted River Falls community. This extraordinary home offers breathtaking views of the Old Hickory Golf Course. With nearly 5,000 square feet of finished living space spread across three levels, this home provides abundant space for comfortable living and entertaining. The main level features beautifully refinished hardwood floors, soaring two-story foyer, first floor study, a gourmet kitchen complete with a large island, Corian countertops, maple cabinets, and stainless steel appliances. A formal living room and dining room with high ceilings and roman columns create an elegant atmosphere for hosting guests. The finished European walkup lower level includes a recreation room, two dens, full bathroom, 2nd laundry room, and wet bar, offering additional versatile space. Recent upgrades include new carpets, refinished harwood floors, and fresh paint throughout. Enjoy the luxury of a two-car garage and the convenience of being zoned for West Ridge Elementary, Benton Middle, and Colgan High Schools. This prime location offers easy access to major commuter routes, including the Pentagon, Fort Belvoir, Quantico, Stonebridge at Potomac Town Center and Potomac Mills shopping mall. Immerse yourself in the natural beauty of the Occoquan Reservoir and Potomac River, while exploring the charming shops and restaurants of Old Town Occoquan. Experience the unparalleled River Falls lifestyle, complete with a clubhouse, pool, tennis courts, and championship golf course. This property is also available for rent (MLS# VAPW2079314).
Location
State VA
County Prince William
Zoning PMR
Rooms
Other Rooms Living Room, Primary Bedroom, Bedroom 2, Bedroom 3, Kitchen, Game Room, Family Room, Foyer, Bedroom 1, Study, Laundry, Other
Basement Connecting Stairway, Outside Entrance, Daylight, Partial, Fully Finished, Walkout Stairs
Interior
Interior Features Attic, Breakfast Area, Kitchen - Eat-In, Upgraded Countertops, Crown Moldings, Window Treatments, Primary Bath(s), Floor Plan - Open
Hot Water Natural Gas
Heating Forced Air
Cooling Central A/C
Fireplaces Number 1
Fireplaces Type Fireplace - Glass Doors, Screen
Equipment Cooktop, Dishwasher, Disposal, Dryer, Extra Refrigerator/Freezer, Icemaker, Oven - Double, Oven - Wall, Range Hood, Washer
Fireplace Y
Appliance Cooktop, Dishwasher, Disposal, Dryer, Extra Refrigerator/Freezer, Icemaker, Oven - Double, Oven - Wall, Range Hood, Washer
Heat Source Natural Gas
Exterior
Exterior Feature Deck(s)
Parking Features Garage Door Opener
Garage Spaces 2.0
Fence Decorative
Amenities Available Tennis Courts, Tot Lots/Playground
Water Access N
Accessibility None
Porch Deck(s)
Attached Garage 2
Total Parking Spaces 2
Garage Y
Building
Lot Description Cul-de-sac
Story 3
Foundation Concrete Perimeter, Slab
Sewer Public Sewer
Water Public
Architectural Style Colonial
Level or Stories 3
Additional Building Above Grade, Below Grade
New Construction N
Schools
Elementary Schools Westridge
Middle Schools Benton
School District Prince William County Public Schools
Others
HOA Fee Include Trash,Pool(s)
Senior Community No
Tax ID 208134
Ownership Fee Simple
SqFt Source Assessor
Acceptable Financing Cash, Conventional, FHA, VA
Listing Terms Cash, Conventional, FHA, VA
Financing Cash,Conventional,FHA,VA
Special Listing Condition Standard
Read Less Info
Want to know what your home might be worth? Contact us for a FREE valuation!

Our team is ready to help you sell your home for the highest possible price ASAP

Bought with Claudia Nelson • EXP Realty, LLC
GET MORE INFORMATION
Partner | Lic# RS284038






