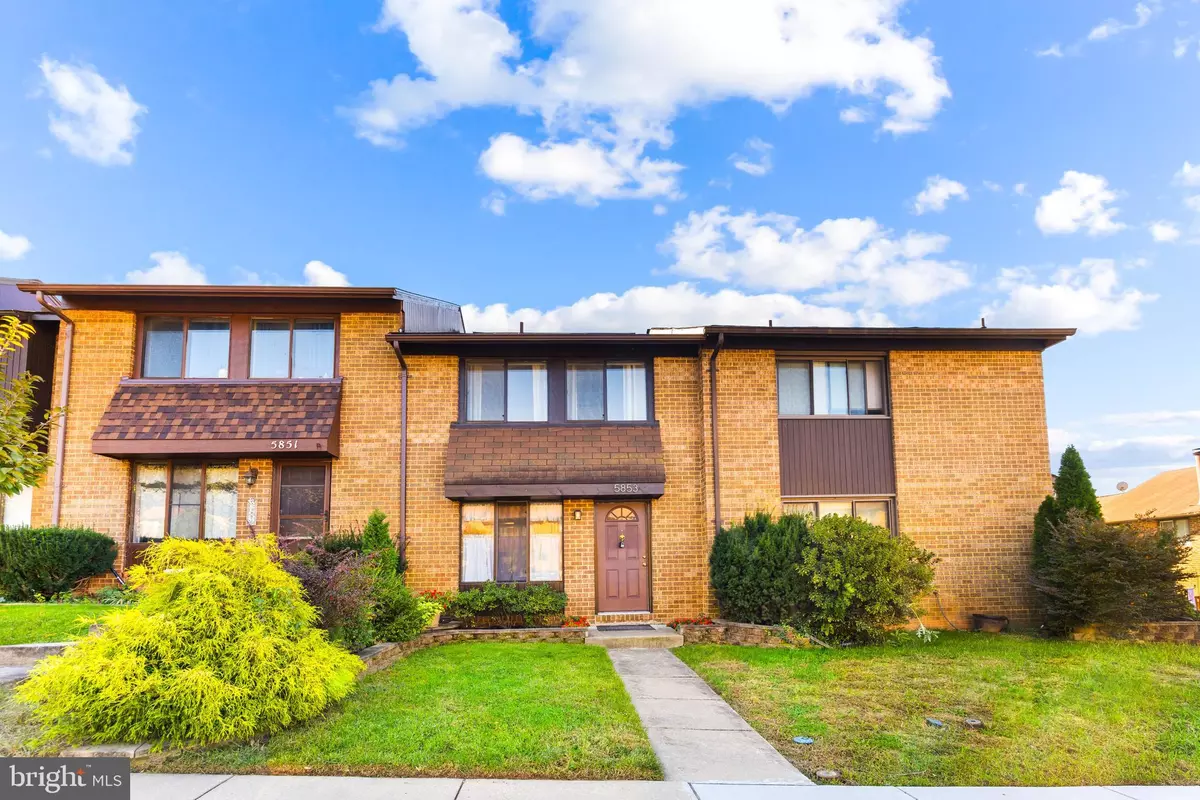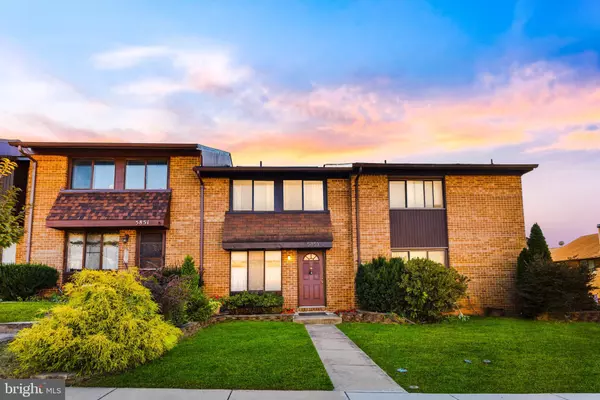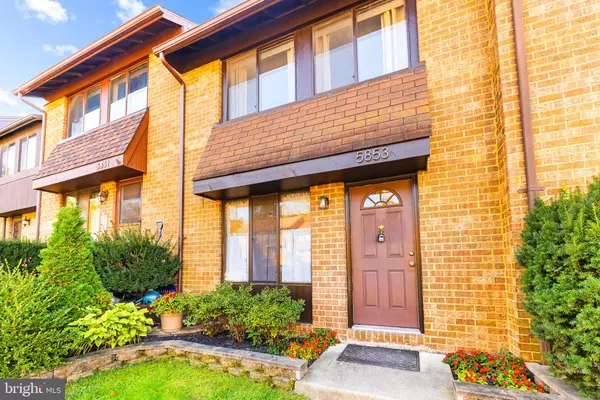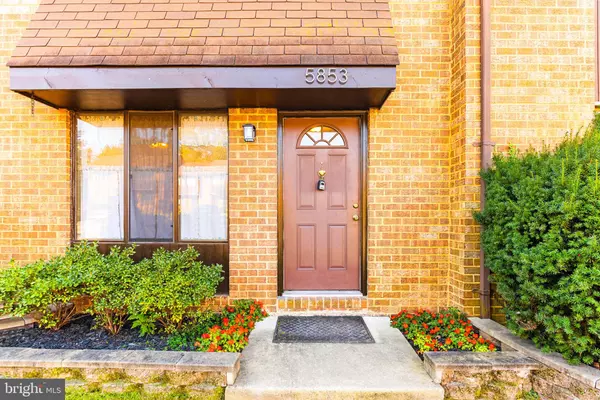$362,500
$364,900
0.7%For more information regarding the value of a property, please contact us for a free consultation.
3 Beds
3 Baths
1,576 SqFt
SOLD DATE : 12/13/2024
Key Details
Sold Price $362,500
Property Type Condo
Sub Type Condo/Co-op
Listing Status Sold
Purchase Type For Sale
Square Footage 1,576 sqft
Price per Sqft $230
Subdivision Montgomery Woods
MLS Listing ID MDHW2046166
Sold Date 12/13/24
Style Colonial
Bedrooms 3
Full Baths 1
Half Baths 2
Condo Fees $137/mo
HOA Y/N N
Abv Grd Liv Area 1,188
Originating Board BRIGHT
Year Built 1976
Annual Tax Amount $3,689
Tax Year 2024
Property Description
Welcome home to 5853 Whisper Way... your peaceful haven tucked away in desired Elkridge community of Montgomery Woods! This three bedroom, one full and two half baths has all the upgrades... countertops and backsplash in the kitchen(2018), laminate floors on main level (2020), fresh paint throughout(2024), basement level bathroom upgrade (2024)and brand new carpet through the basement (2024)! Upstairs you will find three generous sized bedrooms and an renovated full bath (2018). HWH replaces 2011, HVAC with Trane thermostat system 2015. Gorgeous fenced in back yard and bright and airy throughout, this is one you do not want to miss! Howard County blue ribbon schools, close to all the wonderful trails, shopping, and events Columbia and the surrounding HoCo areas have to offer. Don't miss out, this one will fly off the shelves!
Location
State MD
County Howard
Zoning RA15
Rooms
Basement Fully Finished
Interior
Interior Features Breakfast Area, Carpet, Combination Dining/Living, Dining Area, Floor Plan - Open, Upgraded Countertops
Hot Water Electric
Heating Heat Pump(s)
Cooling Central A/C
Equipment Dishwasher, Dryer, Microwave, Oven/Range - Electric, Refrigerator, Washer
Fireplace N
Appliance Dishwasher, Dryer, Microwave, Oven/Range - Electric, Refrigerator, Washer
Heat Source Electric
Exterior
Amenities Available Common Grounds
Water Access N
Roof Type Shingle
Accessibility None
Garage N
Building
Story 3
Foundation Concrete Perimeter
Sewer Public Sewer
Water Public
Architectural Style Colonial
Level or Stories 3
Additional Building Above Grade, Below Grade
New Construction N
Schools
School District Howard County Public School System
Others
Pets Allowed Y
HOA Fee Include Common Area Maintenance,Lawn Maintenance,Snow Removal
Senior Community No
Tax ID 1401187708
Ownership Fee Simple
SqFt Source Estimated
Special Listing Condition Standard
Pets Allowed No Pet Restrictions
Read Less Info
Want to know what your home might be worth? Contact us for a FREE valuation!
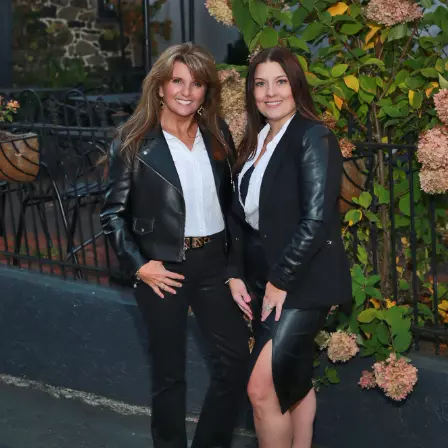
Our team is ready to help you sell your home for the highest possible price ASAP

Bought with Rachael Spinoso • Cummings & Co. Realtors
GET MORE INFORMATION
Partner | Lic# RS284038

