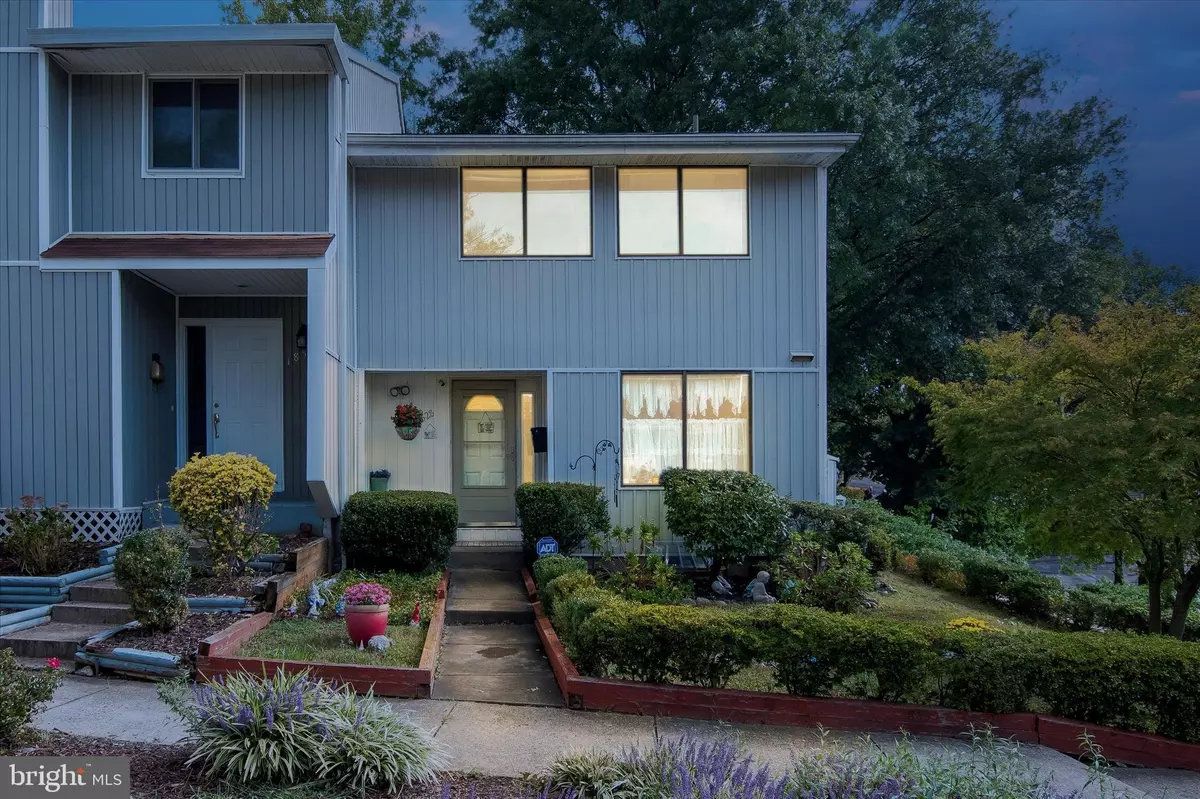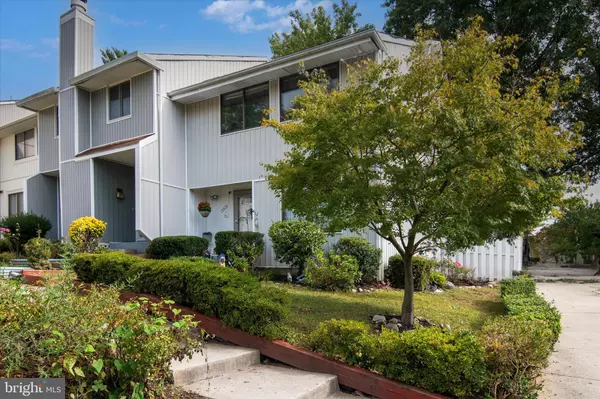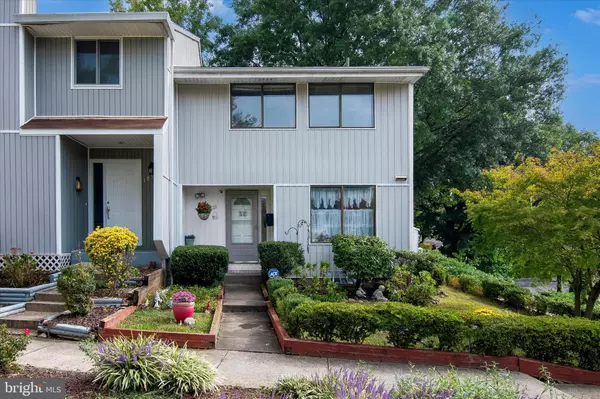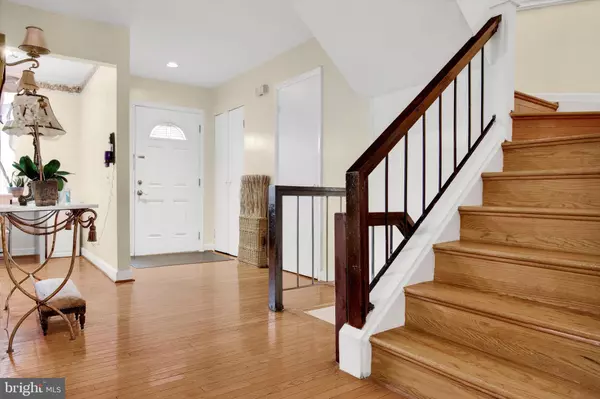$415,000
$415,000
For more information regarding the value of a property, please contact us for a free consultation.
4 Beds
4 Baths
2,120 SqFt
SOLD DATE : 11/27/2024
Key Details
Sold Price $415,000
Property Type Townhouse
Sub Type End of Row/Townhouse
Listing Status Sold
Purchase Type For Sale
Square Footage 2,120 sqft
Price per Sqft $195
Subdivision Stoneridge
MLS Listing ID MDMC2149066
Sold Date 11/27/24
Style Colonial
Bedrooms 4
Full Baths 3
Half Baths 1
HOA Fees $120/mo
HOA Y/N Y
Abv Grd Liv Area 1,433
Originating Board BRIGHT
Year Built 1978
Annual Tax Amount $3,590
Tax Year 2024
Lot Size 2,040 Sqft
Acres 0.05
Property Description
BACK ON THE MARKET! Recent Updates: A NEW ROOF was installed on 10/19/2024, complete with a transferrable guarantee for the new owner's peace of mind. Additionally, the AC system was replaced in 2018, ensuring reliable comfort year-round.
Welcome to this charming and well-maintained end-unit townhouse in the desirable STONERIDGE community. This property is a hidden gem, offering a unique opportunity for buyers to add their personal touch and bring out its full potential. With its solid construction and classic design, this home is ideal for those who value quality and have a vision for transforming a space into their dream home.
Step inside to discover beautiful hardwood floors that flow seamlessly throughout the main level, adding warmth and character. The spacious living areas are bathed in natural light, creating an inviting ambiance perfect for everyday living and entertaining. The kitchen, with its generous layout, provides the perfect canvas for upgrades, allowing you to design the culinary space you've always wanted.
Upstairs, you'll find generously sized bedrooms that serve as cozy retreats, while the owner's suite offers an ensuite bathroom with ample potential for modern updates. The fully finished basement adds extra living space, featuring a versatile den or office, one bedroom with a full bathroom, and plenty of room for relaxation or hosting guests.
As an end unit, this townhouse boasts added privacy and extra outdoor space, perfect for enjoying the serene surroundings of the community. With just a bit of personal touch, this home has the potential to shine brightly, giving you the opportunity to make it uniquely yours without the need for extensive renovations.
Ideally located near major highways, shopping, dining, and schools, this home offers an unbeatable blend of potential, convenience, and value. Don't miss the chance to turn this well-loved property into your perfect oasis. Schedule your showing today!
PLEASE NOTE: The property is being sold as-is, but inspections are welcomed for informational purposes only.
Location
State MD
County Montgomery
Zoning RT12.
Rooms
Basement Interior Access, Partially Finished
Interior
Interior Features Dining Area
Hot Water Electric
Heating Heat Pump(s)
Cooling Central A/C
Fireplaces Number 2
Equipment Dishwasher, Disposal, Dryer, Oven/Range - Electric, Refrigerator, Washer
Fireplace Y
Appliance Dishwasher, Disposal, Dryer, Oven/Range - Electric, Refrigerator, Washer
Heat Source Electric
Exterior
Exterior Feature Deck(s)
Garage Spaces 1.0
Parking On Site 1
Utilities Available Cable TV Available
Water Access N
Accessibility None
Porch Deck(s)
Total Parking Spaces 1
Garage N
Building
Story 3
Foundation Block
Sewer Public Sewer
Water Public
Architectural Style Colonial
Level or Stories 3
Additional Building Above Grade, Below Grade
New Construction N
Schools
Elementary Schools Clopper Mill
Middle Schools Roberto W. Clemente
High Schools Northwest
School District Montgomery County Public Schools
Others
HOA Fee Include Common Area Maintenance,Parking Fee,Snow Removal,Trash
Senior Community No
Tax ID 160901697036
Ownership Fee Simple
SqFt Source Assessor
Acceptable Financing FHA, Conventional, Cash, VA
Listing Terms FHA, Conventional, Cash, VA
Financing FHA,Conventional,Cash,VA
Special Listing Condition Standard
Read Less Info
Want to know what your home might be worth? Contact us for a FREE valuation!
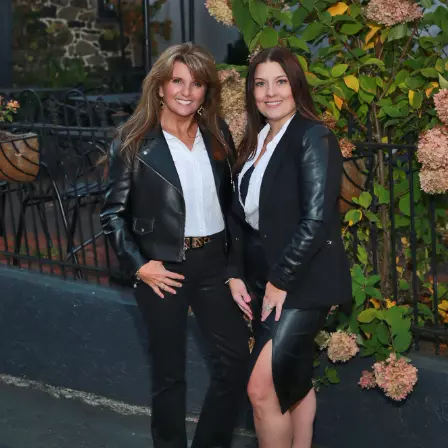
Our team is ready to help you sell your home for the highest possible price ASAP

Bought with Honadah Hamad • Long & Foster Real Estate, Inc.
GET MORE INFORMATION
Partner | Lic# RS284038

