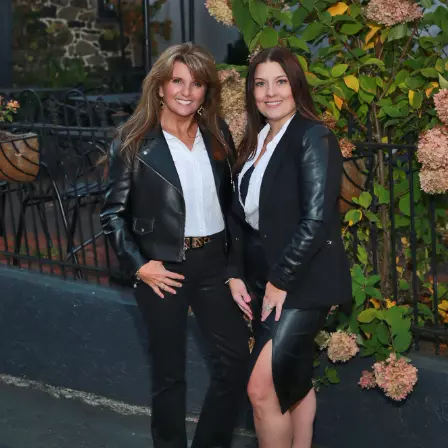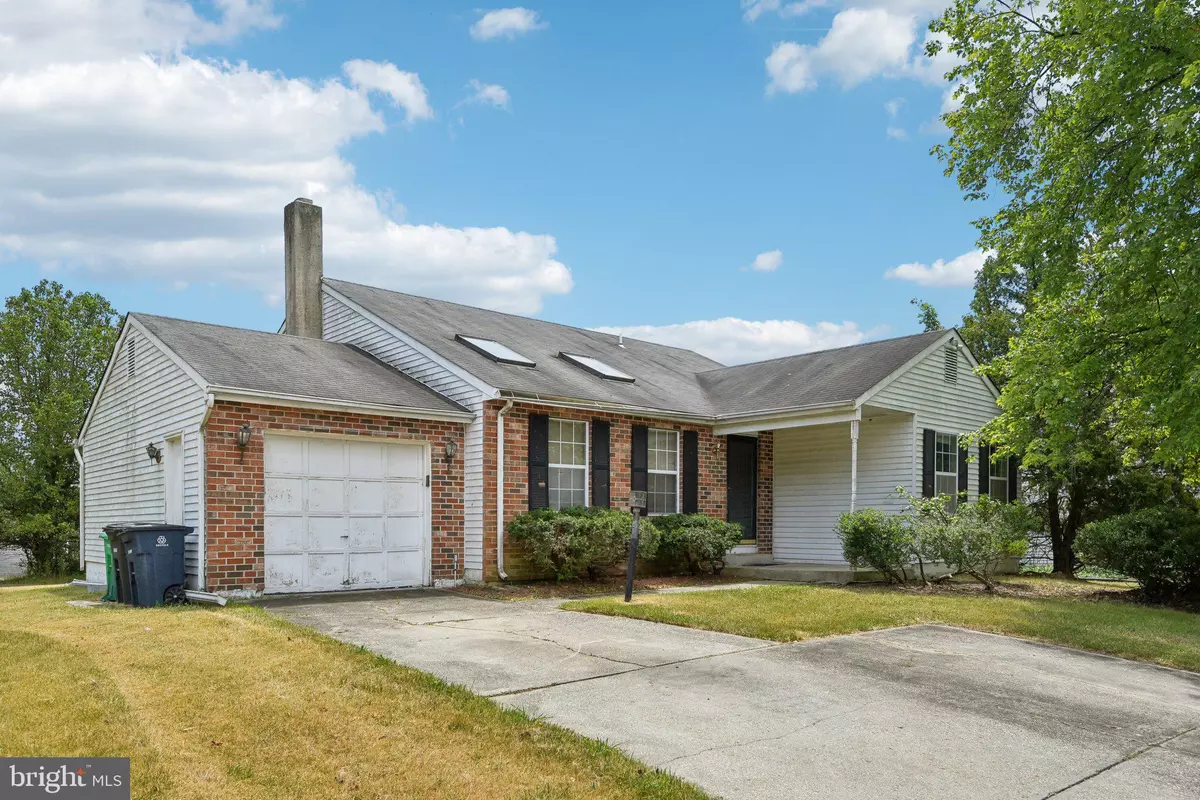$390,000
$430,000
9.3%For more information regarding the value of a property, please contact us for a free consultation.
3 Beds
3 Baths
1,636 SqFt
SOLD DATE : 11/08/2024
Key Details
Sold Price $390,000
Property Type Single Family Home
Sub Type Detached
Listing Status Sold
Purchase Type For Sale
Square Footage 1,636 sqft
Price per Sqft $238
Subdivision Newbridge
MLS Listing ID MDPG2118414
Sold Date 11/08/24
Style Colonial
Bedrooms 3
Full Baths 2
Half Baths 1
HOA Fees $24/mo
HOA Y/N Y
Abv Grd Liv Area 1,636
Originating Board BRIGHT
Year Built 1982
Annual Tax Amount $5,646
Tax Year 2024
Lot Size 10,627 Sqft
Acres 0.24
Property Description
Welcome to 803 Congressional Ct in Bowie, a charming rancher with a lower level located in a desirable neighborhood and community. This home features three bedrooms, two full and one half baths, a one-car attached garage, and a large driveway. Enter from the covered front porch to discover a living room with a vaulted ceiling and skylights, providing ample natural light. The main level also has a formal dining room with hardwood flooring, a sunken family room with a fireplace and access to a three-season sunroom and a spacious country kitchen. Outdoors, the backyard provides a great space for relaxation. Close to all major highways, also minutes from Woodmore Town Center, Kaiser Permanente Largo Medical center, The Boulevard shopping center, Metro access, PG Community College, FedEx Field, UMD Region Medical Center, and many restaurants and shopping! Lake Arbor offers a lake, walking trails in a very active Community.
Location
State MD
County Prince Georges
Zoning RR
Interior
Interior Features Skylight(s), Wood Floors, Formal/Separate Dining Room, Kitchen - Country, Primary Bath(s), Bathroom - Tub Shower
Hot Water Electric
Heating Forced Air, Heat Pump(s)
Cooling Central A/C
Fireplaces Number 1
Equipment Dryer, Washer, Dishwasher, Disposal, Refrigerator, Stove
Fireplace Y
Window Features Skylights
Appliance Dryer, Washer, Dishwasher, Disposal, Refrigerator, Stove
Heat Source Electric
Exterior
Parking Features Garage - Front Entry
Garage Spaces 3.0
Amenities Available Community Center, Golf Club, Tennis Courts, Golf Course, Pool - Outdoor, Pool Mem Avail
Water Access N
Accessibility None
Attached Garage 1
Total Parking Spaces 3
Garage Y
Building
Story 3
Foundation Other
Sewer Public Sewer
Water Public
Architectural Style Colonial
Level or Stories 3
Additional Building Above Grade, Below Grade
New Construction N
Schools
Elementary Schools Lake Arbor
Middle Schools Ernest Everett Just
High Schools Charles Herbert Flowers
School District Prince George'S County Public Schools
Others
HOA Fee Include Common Area Maintenance,Trash
Senior Community No
Tax ID 17131510080
Ownership Fee Simple
SqFt Source Assessor
Acceptable Financing Cash, Conventional, FHA, VA
Listing Terms Cash, Conventional, FHA, VA
Financing Cash,Conventional,FHA,VA
Special Listing Condition Standard
Read Less Info
Want to know what your home might be worth? Contact us for a FREE valuation!

Our team is ready to help you sell your home for the highest possible price ASAP

Bought with Marcia Y Nwosu • Fathom Realty MD, LLC
GET MORE INFORMATION

Partner | Lic# RS284038






