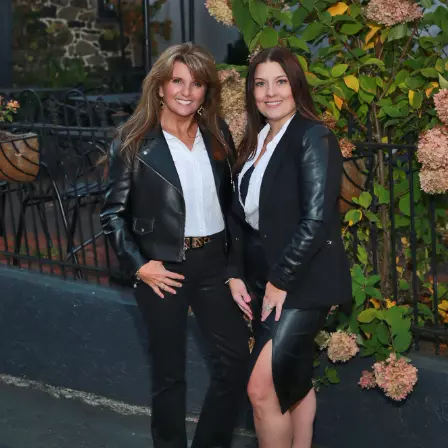$330,000
$333,000
0.9%For more information regarding the value of a property, please contact us for a free consultation.
3 Beds
3 Baths
1,490 SqFt
SOLD DATE : 10/30/2024
Key Details
Sold Price $330,000
Property Type Condo
Sub Type Condo/Co-op
Listing Status Sold
Purchase Type For Sale
Square Footage 1,490 sqft
Price per Sqft $221
Subdivision Bethany Meadows
MLS Listing ID DESU2069464
Sold Date 10/30/24
Style Traditional
Bedrooms 3
Full Baths 2
Half Baths 1
Condo Fees $525/qua
HOA Y/N N
Abv Grd Liv Area 1,490
Originating Board BRIGHT
Year Built 2004
Annual Tax Amount $795
Tax Year 2023
Lot Dimensions 0.00 x 0.00
Property Description
Welcome to Bethany Meadows! This newly updated townhouse features a new roof, new HVAC system, and luxury vinyl plank (LVP) flooring throughout. With ample attic storage and a private back patio, this home is as practical as it is stylish.
Residents can enjoy the community’s updated tennis courts, pickleball facilities, and pool, making it easy to stay active and social. Additionally, short-term rentals are permitted, offering flexibility for those seeking a year-round residence or a vacation getaway. The special assessment cost for this unit in Phase II of Bethany Meadows Condo Association is $3,295.00, which will be paid by the sellers at settlement. Just minutes from the vibrant downtown Bethany Beach and its picturesque Boardwalk, this home offers easy access to endless local amenities, including dining, shopping, and entertainment. Enjoy the perfect blend of comfort and convenience in this charming home, ready for you to make it your own.
Location
State DE
County Sussex
Area Baltimore Hundred (31001)
Zoning HR-2
Interior
Interior Features Attic, Ceiling Fan(s)
Hot Water Electric
Heating Heat Pump(s)
Cooling Central A/C
Flooring Luxury Vinyl Plank
Fireplaces Number 1
Fireplaces Type Gas/Propane
Equipment Refrigerator, Dishwasher, Disposal, Microwave, Washer, Dryer, Water Heater, Oven/Range - Gas
Fireplace Y
Appliance Refrigerator, Dishwasher, Disposal, Microwave, Washer, Dryer, Water Heater, Oven/Range - Gas
Heat Source Electric
Laundry Has Laundry
Exterior
Exterior Feature Patio(s)
Garage Spaces 2.0
Amenities Available Common Grounds, Jog/Walk Path, Picnic Area, Pool - Outdoor, Reserved/Assigned Parking, Tennis Courts, Other
Water Access N
Accessibility 2+ Access Exits
Porch Patio(s)
Total Parking Spaces 2
Garage N
Building
Story 2
Foundation Other
Sewer Public Sewer
Water Public
Architectural Style Traditional
Level or Stories 2
Additional Building Above Grade, Below Grade
New Construction N
Schools
High Schools Sussex Central
School District Indian River
Others
Pets Allowed Y
HOA Fee Include Common Area Maintenance,Ext Bldg Maint,Insurance,Lawn Maintenance,Management,Pool(s),Reserve Funds,Road Maintenance,Snow Removal,Trash
Senior Community No
Tax ID 134-17.00-26.00-2-31
Ownership Condominium
Security Features Carbon Monoxide Detector(s),Smoke Detector
Acceptable Financing Cash, Conventional
Listing Terms Cash, Conventional
Financing Cash,Conventional
Special Listing Condition Standard
Pets Allowed Case by Case Basis
Read Less Info
Want to know what your home might be worth? Contact us for a FREE valuation!

Our team is ready to help you sell your home for the highest possible price ASAP

Bought with STEPHEN MORGAN • Keller Williams Realty
GET MORE INFORMATION

Partner | Lic# RS284038






