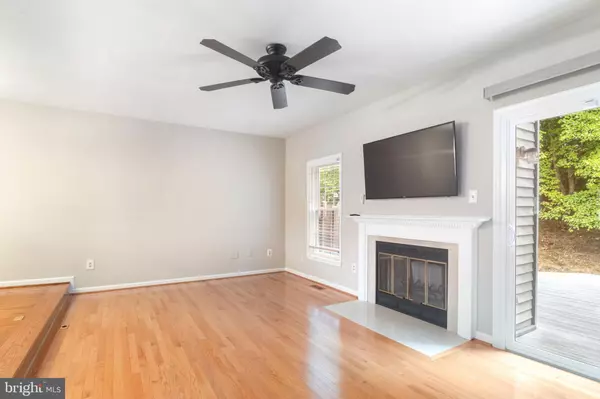$468,000
$474,500
1.4%For more information regarding the value of a property, please contact us for a free consultation.
3 Beds
3 Baths
1,712 SqFt
SOLD DATE : 10/18/2024
Key Details
Sold Price $468,000
Property Type Townhouse
Sub Type Interior Row/Townhouse
Listing Status Sold
Purchase Type For Sale
Square Footage 1,712 sqft
Price per Sqft $273
Subdivision Willowood
MLS Listing ID MDHW2043300
Sold Date 10/18/24
Style A-Frame
Bedrooms 3
Full Baths 2
Half Baths 1
HOA Fees $61/mo
HOA Y/N Y
Abv Grd Liv Area 1,360
Originating Board BRIGHT
Year Built 1990
Annual Tax Amount $5,404
Tax Year 2024
Lot Size 4,356 Sqft
Acres 0.1
Property Description
Welcome home to 6231 Manchester Way, a 3-story, 3-4 bed townhome tucked away in a cul-de-sac in the coveted Willowood community of Elkridge, MD. This beautiful freshly painted home with over 1,700 square feet of finished living space boasts three bedrooms (potential 4th bedroom/office in basement), 2.5 baths, and a one-car garage, and is adorned with hardwood floors throughout. The sunken living room with wood fireplace, separate dining area, and bright kitchen with a bay window create a warm and inviting atmosphere. From the living room, step outside onto the deck and enjoy the peaceful wooded views, or venture into the community for a walk on well-maintained walking paths and sidewalks. The top level of the home features the primary bedroom with bath and soaring vaulted ceilings which add an airy feel, along with the second and third bedroom, and full bath. Offers quick access to Rt 100 and I-95 for easy commuting, and an abundance of nearby shopping and restaurants.
Location
State MD
County Howard
Zoning RSC
Rooms
Basement Daylight, Partial
Interior
Interior Features Dining Area, Floor Plan - Open, Formal/Separate Dining Room, Kitchen - Eat-In, Wood Floors
Hot Water Electric
Heating Forced Air
Cooling Central A/C
Fireplaces Number 1
Fireplaces Type Wood
Equipment Dishwasher, Dryer, Microwave, Oven - Single, Refrigerator, Washer
Fireplace Y
Appliance Dishwasher, Dryer, Microwave, Oven - Single, Refrigerator, Washer
Heat Source Natural Gas
Exterior
Parking Features Garage Door Opener
Garage Spaces 3.0
Utilities Available Cable TV Available, Electric Available, Phone Available
Amenities Available Tot Lots/Playground
Water Access N
View Trees/Woods
Accessibility None
Attached Garage 1
Total Parking Spaces 3
Garage Y
Building
Story 3
Foundation Concrete Perimeter
Sewer Public Sewer
Water Public
Architectural Style A-Frame
Level or Stories 3
Additional Building Above Grade, Below Grade
New Construction N
Schools
Elementary Schools Bellows Spring
Middle Schools Mayfield Woods
High Schools Long Reach
School District Howard County Public School System
Others
Pets Allowed Y
HOA Fee Include Management,Common Area Maintenance
Senior Community No
Tax ID 1401216317
Ownership Fee Simple
SqFt Source Estimated
Acceptable Financing Cash, Conventional, FHA, VA
Horse Property N
Listing Terms Cash, Conventional, FHA, VA
Financing Cash,Conventional,FHA,VA
Special Listing Condition Standard
Pets Allowed Cats OK, Dogs OK, Case by Case Basis
Read Less Info
Want to know what your home might be worth? Contact us for a FREE valuation!

Our team is ready to help you sell your home for the highest possible price ASAP

Bought with Trent C Gladstone • The KW Collective
GET MORE INFORMATION
Partner | Lic# RS284038






