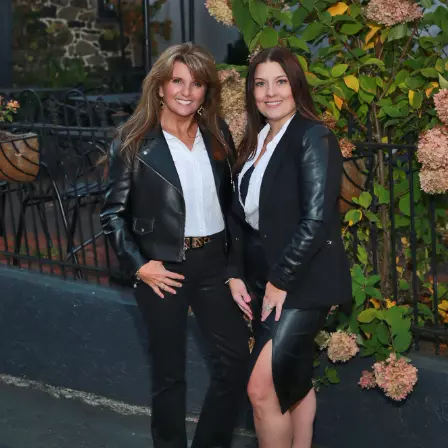$550,000
$580,000
5.2%For more information regarding the value of a property, please contact us for a free consultation.
4 Beds
3 Baths
2,672 SqFt
SOLD DATE : 10/14/2024
Key Details
Sold Price $550,000
Property Type Single Family Home
Sub Type Detached
Listing Status Sold
Purchase Type For Sale
Square Footage 2,672 sqft
Price per Sqft $205
Subdivision Bay Pointe
MLS Listing ID DESU2060528
Sold Date 10/14/24
Style Coastal,Raised Ranch/Rambler
Bedrooms 4
Full Baths 3
HOA Fees $197/qua
HOA Y/N Y
Abv Grd Liv Area 2,672
Originating Board BRIGHT
Year Built 2014
Annual Tax Amount $1,586
Tax Year 2023
Lot Size 9,148 Sqft
Acres 0.21
Lot Dimensions 88.00 x 104.00
Property Description
Price Improvement!!
Come check out this beautiful home in the amazing community of Bay Pointe! This home has numerous upgrades and so many extras! Do you want a 3-car garage, upgraded kitchen, awesome patio overlooking the pond, encapsulated crawl space, one-level living with a bedroom, extra family room and full-bath upstairs? Sit on your paver patio while overlooking one of the ponds in Bay Pointe! Electric awning to keep the strong sun off of you. Community has amazing amenities, large inground swimming pool, club house, kayak launch, crabbing/fishing pier, and camper/boat lot. Your HOA fee covers lawn maintenance, road maintenance, snow removal and management of the community.
Upon entering the home, you will love the hardwood floors and openness. Living room with beautiful trim is to your right, two bedrooms and full bathroom to your right. Large family room and kitchen is great for entertaining! Owner's suite is amazing! Tiled shower, double sinks and walk-in closet. You will love the full bathroom, additional family room, bedroom and storage area upstairs!
You don't want to miss out on this beautiful home!!
Location
State DE
County Sussex
Area Indian River Hundred (31008)
Zoning AR-1
Rooms
Main Level Bedrooms 3
Interior
Interior Features Carpet, Ceiling Fan(s), Crown Moldings, Dining Area, Family Room Off Kitchen, Floor Plan - Open, Kitchen - Gourmet
Hot Water Electric
Heating Heat Pump(s)
Cooling Central A/C
Fireplaces Number 1
Equipment Built-In Microwave, Dishwasher, Oven - Double
Furnishings Partially
Fireplace Y
Appliance Built-In Microwave, Dishwasher, Oven - Double
Heat Source Electric
Exterior
Exterior Feature Patio(s)
Parking Features Garage - Front Entry, Garage Door Opener, Oversized
Garage Spaces 3.0
Fence Vinyl
Water Access N
View Pond
Accessibility None
Porch Patio(s)
Attached Garage 3
Total Parking Spaces 3
Garage Y
Building
Lot Description Corner
Story 2
Foundation Crawl Space
Sewer Public Sewer
Water Public
Architectural Style Coastal, Raised Ranch/Rambler
Level or Stories 2
Additional Building Above Grade
New Construction N
Schools
School District Cape Henlopen
Others
Senior Community No
Tax ID 234-18.00-643.00
Ownership Fee Simple
SqFt Source Assessor
Acceptable Financing Cash, Conventional
Listing Terms Cash, Conventional
Financing Cash,Conventional
Special Listing Condition Standard
Read Less Info
Want to know what your home might be worth? Contact us for a FREE valuation!

Our team is ready to help you sell your home for the highest possible price ASAP

Bought with Melissa Rudy • Keller Williams Realty
GET MORE INFORMATION
Partner | Lic# RS284038






