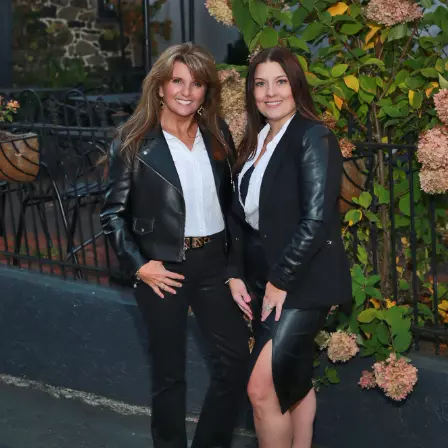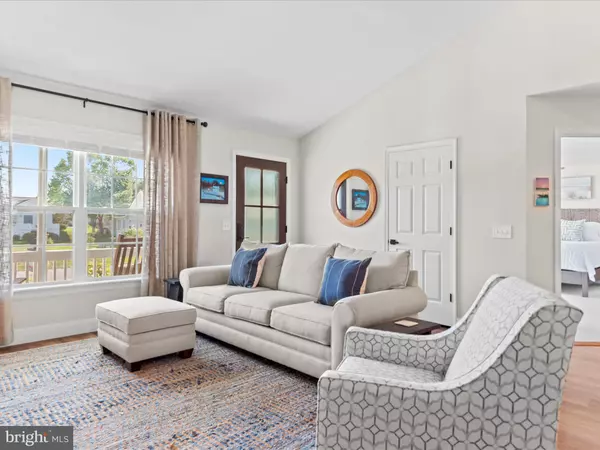$415,000
$415,000
For more information regarding the value of a property, please contact us for a free consultation.
3 Beds
2 Baths
1,456 SqFt
SOLD DATE : 09/30/2024
Key Details
Sold Price $415,000
Property Type Single Family Home
Sub Type Detached
Listing Status Sold
Purchase Type For Sale
Square Footage 1,456 sqft
Price per Sqft $285
Subdivision Oak Crest Farm
MLS Listing ID DESU2067478
Sold Date 09/30/24
Style Ranch/Rambler
Bedrooms 3
Full Baths 2
HOA Fees $76/qua
HOA Y/N Y
Abv Grd Liv Area 1,456
Originating Board BRIGHT
Year Built 2007
Annual Tax Amount $1,113
Tax Year 2023
Lot Size 10,890 Sqft
Acres 0.25
Lot Dimensions 100.00 x 110.00
Property Description
Welcome to 30991 Oak Leaf Drive in the well-established and picturesque community of Oak Crest Farms. This completely renovated home offers the perfect blend of charming coastal vintage style and modern contemporary amenities, creating an inviting and serene living space. All the big-ticket items have been meticulously updated, including a new water heater, new flooring throughout, fresh paint, a striking new front door system, elegant moldings, stylish hinges and hardware, all tastefully done.
Curb appeal abounds with beautifully landscaped grounds, a welcoming covered front porch, and a handsome glass-seeded wood door with Baldwin hardware and an Andersen storm door. Step inside to find exquisite wide plank wood flooring, a beamed cathedral ceiling, feature lighting and fans, and an impressive barn door, all highlighted by a freshly painted neutral color palette that is very restful to the eye. Guests will gravitate to the stunning renovated gourmet kitchen, complete with a suite of Bosch stainless steel appliances, Quartz countertops with elegant gray veining, a classic subway tile backsplash, craftsman-style cabinets, and a peninsula island for additional seating.
The sunroom is bright and cheery with wrap-around windows and easy access to the new Trex deck, perfect for entertaining or dining al fresco. The split bedroom floor plan is ideal for privacy, with a spacious primary suite featuring a walk-in closet and an ensuite bath enhanced by an attractive chevron tile floor, a bathtub and a separate stall shower. Two additional bedrooms on the opposite side of the house will not disappoint, each with a charming feature wallpapered wall. The full bath boasts designer-level floor tile, contrasted with a shiplap wall, a stylish blue vanity, and a marble countertop.
Community amenities include a sparkling pool for refreshing dips and a peaceful retention pond ideal for tranquil walks. Whether you choose to make this your year-round residence or use it as a vacation getaway, the location offers endless possibilities to embrace the coastal lifestyle while exploring nearby charming beach towns filled with unique shops, delicious restaurants, and vibrant entertainment options. Do not miss your opportunity to schedule a tour!
Location
State DE
County Sussex
Area Indian River Hundred (31008)
Zoning RES
Rooms
Other Rooms Living Room, Dining Room, Primary Bedroom, Bedroom 2, Bedroom 3, Kitchen, Family Room, Laundry
Main Level Bedrooms 3
Interior
Interior Features Carpet, Ceiling Fan(s), Combination Dining/Living, Dining Area, Entry Level Bedroom, Exposed Beams, Combination Kitchen/Dining, Combination Kitchen/Living, Family Room Off Kitchen, Floor Plan - Open, Kitchen - Gourmet, Primary Bath(s), Recessed Lighting, Bathroom - Stall Shower, Bathroom - Tub Shower, Upgraded Countertops, Walk-in Closet(s), Window Treatments
Hot Water Electric
Heating Heat Pump(s)
Cooling Central A/C
Flooring Luxury Vinyl Plank, Carpet
Fireplaces Number 1
Equipment Built-In Microwave, Built-In Range, Dishwasher, Dryer, Exhaust Fan, Oven - Self Cleaning, Oven - Single, Stainless Steel Appliances, Washer
Fireplace Y
Window Features Double Pane,Screens,Vinyl Clad
Appliance Built-In Microwave, Built-In Range, Dishwasher, Dryer, Exhaust Fan, Oven - Self Cleaning, Oven - Single, Stainless Steel Appliances, Washer
Heat Source Electric
Laundry Main Floor
Exterior
Exterior Feature Deck(s), Porch(es)
Parking Features Garage - Front Entry, Garage Door Opener, Inside Access
Garage Spaces 3.0
Water Access N
View Garden/Lawn
Roof Type Architectural Shingle,Pitched
Accessibility None
Porch Deck(s), Porch(es)
Attached Garage 1
Total Parking Spaces 3
Garage Y
Building
Lot Description Front Yard, Landscaping, No Thru Street, Rear Yard, SideYard(s)
Story 1
Foundation Crawl Space
Sewer Public Sewer
Water Public
Architectural Style Ranch/Rambler
Level or Stories 1
Additional Building Above Grade, Below Grade
Structure Type 9'+ Ceilings,Beamed Ceilings,Cathedral Ceilings,Dry Wall
New Construction N
Schools
School District Cape Henlopen
Others
Senior Community No
Tax ID 234-06.00-586.00
Ownership Fee Simple
SqFt Source Assessor
Security Features Main Entrance Lock,Smoke Detector
Acceptable Financing Cash, Conventional, FHA, VA
Listing Terms Cash, Conventional, FHA, VA
Financing Cash,Conventional,FHA,VA
Special Listing Condition Standard
Read Less Info
Want to know what your home might be worth? Contact us for a FREE valuation!

Our team is ready to help you sell your home for the highest possible price ASAP

Bought with Leisa Armstrong • Coldwell Banker Premier - Lewes
GET MORE INFORMATION
Partner | Lic# RS284038






