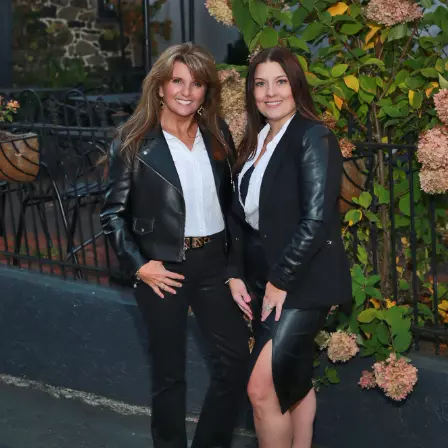$635,000
$629,881
0.8%For more information regarding the value of a property, please contact us for a free consultation.
4 Beds
3 Baths
2,396 SqFt
SOLD DATE : 09/13/2024
Key Details
Sold Price $635,000
Property Type Single Family Home
Sub Type Detached
Listing Status Sold
Purchase Type For Sale
Square Footage 2,396 sqft
Price per Sqft $265
Subdivision Estates At Milton Crossing
MLS Listing ID DESU2054418
Sold Date 09/13/24
Style Craftsman,Traditional
Bedrooms 4
Full Baths 3
HOA Fees $140/mo
HOA Y/N Y
Abv Grd Liv Area 2,396
Originating Board BRIGHT
Year Built 2024
Annual Tax Amount $98
Tax Year 2023
Lot Size 0.500 Acres
Acres 0.5
Lot Dimensions 100.00 x 218.00
Property Description
QUICK DELIVERY! Now under construction is a beautiful Juliet floor plan home offering a spacious layout with 4 bedrooms, 3 bathrooms, a formal study, and a large unfinished storage space on the 2nd level. This new home community features 87 homes conveniently located off Coastal Highway with a short drive to historic Milton! The Juliet floor plan provides one level living with an open concept, a first floor primary bedroom suite, three bedrooms on the main level PLUS study, and a stunning gourmet kitchen with a morning room addition. Additional upgrades to this home included in this pricing is a 3 car garage, concrete patio, upgraded flooring, quartz countertops in the kitchen, an upgraded primary bathroom, and a 2nd level with the 4th bedroom option. A few unmatched standard features offered by local builder, Capstone Homes, will include 2 x 6 stick built construction, tankless hot water heater, 16 Seer HVAC system, Manabloc plumbing, upgraded Waypoint cabinets, GE appliances, tile in the primary bathroom, CertainTeed siding, and so much more. Each home site will have well and septic. There are several other upgrades in this home that are not listed plus great closing and structural incentives. Expected completion date is June 2024. Pictures are of similar home and include upgrades. Not pictured is the 2nd level bedroom, bathroom, and large unfinished bonus room.
Location
State DE
County Sussex
Area Broadkill Hundred (31003)
Zoning AR-1
Rooms
Main Level Bedrooms 3
Interior
Interior Features Entry Level Bedroom, Floor Plan - Open, Pantry, Walk-in Closet(s)
Hot Water Propane, Instant Hot Water
Heating Heat Pump(s)
Cooling Heat Pump(s)
Fireplaces Number 1
Equipment Oven/Range - Electric, Refrigerator, Washer/Dryer Hookups Only, Microwave, Dishwasher
Fireplace Y
Appliance Oven/Range - Electric, Refrigerator, Washer/Dryer Hookups Only, Microwave, Dishwasher
Heat Source Electric
Laundry Main Floor
Exterior
Exterior Feature Patio(s)
Parking Features Garage - Side Entry
Garage Spaces 5.0
Amenities Available Pool - Outdoor
Water Access N
Accessibility None
Porch Patio(s)
Attached Garage 3
Total Parking Spaces 5
Garage Y
Building
Story 2
Foundation Crawl Space
Sewer Gravity Sept Fld
Water Well
Architectural Style Craftsman, Traditional
Level or Stories 2
Additional Building Above Grade, Below Grade
New Construction Y
Schools
School District Cape Henlopen
Others
Senior Community No
Tax ID 235-08.00-213.00
Ownership Fee Simple
SqFt Source Estimated
Special Listing Condition Standard
Read Less Info
Want to know what your home might be worth? Contact us for a FREE valuation!

Our team is ready to help you sell your home for the highest possible price ASAP

Bought with NON MEMBER • Non Subscribing Office
GET MORE INFORMATION
Partner | Lic# RS284038






