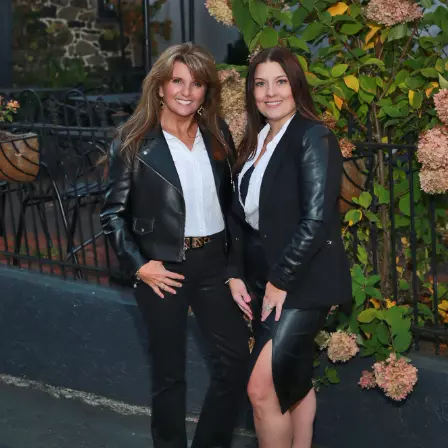$790,000
$799,900
1.2%For more information regarding the value of a property, please contact us for a free consultation.
5 Beds
3 Baths
2,988 SqFt
SOLD DATE : 08/20/2024
Key Details
Sold Price $790,000
Property Type Single Family Home
Sub Type Detached
Listing Status Sold
Purchase Type For Sale
Square Footage 2,988 sqft
Price per Sqft $264
Subdivision The Paddocks
MLS Listing ID MDCR2021246
Sold Date 08/20/24
Style Colonial
Bedrooms 5
Full Baths 2
Half Baths 1
HOA Fees $40/ann
HOA Y/N Y
Abv Grd Liv Area 2,988
Originating Board BRIGHT
Year Built 1994
Annual Tax Amount $6,090
Tax Year 2024
Lot Size 2.149 Acres
Acres 2.15
Property Description
Wonderful opportunity to own a home in the beautiful Paddocks! This stately home sits on an expansive beautiful 2 acre lot with plenty land for pool, sport court... A private drive with only 2 homes offers plenty of privacy for the new owners. Inside the 2 story entry with gleaming hardwood floors leads you to the home office with new carpet and paint or across the entry to the beautifully painted living room and dining room rich with crown moldings and hardwood floors. The kitchen offers a new quartz top island with seating, stainless steel appliances, white cabinetry and new floors. Enjoy the tranquil views of the beautiful backyard from the eat in kitchen that opens to the family room bathed in natural light by the surrounding windows. Enjoy the brick fireplace with a wood stove insert on chilly nights. A large rear deck for cookouts, entertaining or just relaxing is just off the family room. A main floor laundry, powder room and 2 car garage completes the first floor. Upstairs boasts 5 generous sized bedrooms. The bright and open Owner's suite features 2 walk in closets, large bath with double vanity, large soaking tub and separate shower. The other full bath has double sinks and a separate room with tub/shower and toilet to accommodate more than one during those busy mornings/bedtimes. Lower walk out level has plenty of room for your wish list, theater room, exercise room...a rough in is there for a future bath if desired. Updates include: windows, exterior doors, carpet, paint, appliances, water filtration system, hot water heater, a full list is in the home. Home Warranty is included. Great commuter location, close to major routes, shopping, restaurants, parks, schools, even a golf course across the way! Schedule your visit soon!
Location
State MD
County Carroll
Zoning RESIDENTIAL
Rooms
Basement Full, Outside Entrance, Rear Entrance, Unfinished, Walkout Level, Windows
Interior
Interior Features Carpet, Ceiling Fan(s), Chair Railings, Crown Moldings, Dining Area, Family Room Off Kitchen, Floor Plan - Traditional, Formal/Separate Dining Room, Kitchen - Eat-In, Kitchen - Island, Kitchen - Table Space, Pantry, Primary Bath(s), Recessed Lighting, Stove - Wood, Upgraded Countertops, Walk-in Closet(s), Wood Floors
Hot Water Electric
Heating Heat Pump(s)
Cooling Ceiling Fan(s), Central A/C
Flooring Carpet, Ceramic Tile, Hardwood, Luxury Vinyl Plank
Fireplaces Number 1
Fireplaces Type Brick, Equipment, Mantel(s), Other
Equipment Built-In Microwave, Dishwasher, Disposal, Dryer, Exhaust Fan, Extra Refrigerator/Freezer, Icemaker, Oven/Range - Electric, Refrigerator, Stainless Steel Appliances, Washer, Water Heater
Fireplace Y
Window Features Casement,Double Hung,Screens,Vinyl Clad
Appliance Built-In Microwave, Dishwasher, Disposal, Dryer, Exhaust Fan, Extra Refrigerator/Freezer, Icemaker, Oven/Range - Electric, Refrigerator, Stainless Steel Appliances, Washer, Water Heater
Heat Source Electric
Laundry Main Floor
Exterior
Exterior Feature Deck(s)
Parking Features Additional Storage Area, Garage - Side Entry, Garage Door Opener, Oversized
Garage Spaces 7.0
Water Access N
View Garden/Lawn
Roof Type Architectural Shingle
Accessibility None
Porch Deck(s)
Attached Garage 2
Total Parking Spaces 7
Garage Y
Building
Story 3
Foundation Concrete Perimeter
Sewer Private Septic Tank
Water Well
Architectural Style Colonial
Level or Stories 3
Additional Building Above Grade, Below Grade
New Construction N
Schools
School District Carroll County Public Schools
Others
Senior Community No
Tax ID 0713026262
Ownership Fee Simple
SqFt Source Assessor
Acceptable Financing Cash, Conventional, FHA, VA
Listing Terms Cash, Conventional, FHA, VA
Financing Cash,Conventional,FHA,VA
Special Listing Condition Standard
Read Less Info
Want to know what your home might be worth? Contact us for a FREE valuation!

Our team is ready to help you sell your home for the highest possible price ASAP

Bought with Maribelle S Dizon • Redfin Corp
GET MORE INFORMATION
Partner | Lic# RS284038






