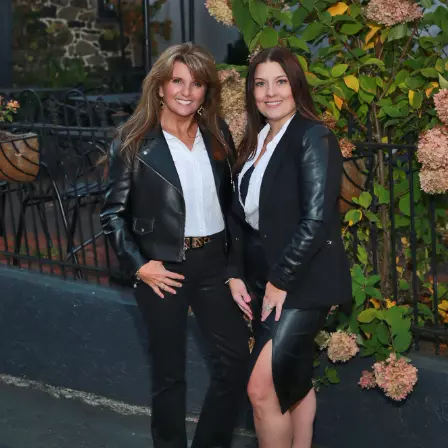$430,000
$420,000
2.4%For more information regarding the value of a property, please contact us for a free consultation.
3 Beds
4 Baths
1,920 SqFt
SOLD DATE : 06/28/2024
Key Details
Sold Price $430,000
Property Type Townhouse
Sub Type Interior Row/Townhouse
Listing Status Sold
Purchase Type For Sale
Square Footage 1,920 sqft
Price per Sqft $223
Subdivision Thousand Oaks
MLS Listing ID VAPW2071964
Sold Date 06/28/24
Style Colonial
Bedrooms 3
Full Baths 3
Half Baths 1
HOA Fees $85/qua
HOA Y/N Y
Abv Grd Liv Area 1,320
Originating Board BRIGHT
Year Built 1972
Annual Tax Amount $3,787
Tax Year 2022
Lot Size 1,376 Sqft
Acres 0.03
Property Description
This wonderful home is located in Woodbridge's popular Lake Ridge, minutes away from Occoquan. 3 finished levels, 3 bedrooms, 3 full (2 on upper and 1 on lower level) and 1 half bathrooms. Backing up to trees for privacy. Refrigerator and stove - installed 2022. This home is great for the commuter. Just minutes away from Interstate 95, one exit away from Fairfax county, SR 123 and the Woodbridge VRE. Several commuter lots/Pentagon/State Department bus and to Slug commuter lines to downtown DC. Pool, basketball court, and playgrounds close by. Close proximity to the Occoquan River, Occoquan Historic District, shops, restaurants, and nearby Potomac Mills. *New dishwasher, clothes washer and dryer will be installed prior to closing. This is a great opportunity to own a fantastic home in an amazing location. Schedule your showing today!
Location
State VA
County Prince William
Zoning RPC
Rooms
Other Rooms Living Room, Dining Room, Primary Bedroom, Bedroom 2, Bedroom 3, Kitchen, Basement, Breakfast Room, Primary Bathroom, Full Bath, Half Bath
Basement Full, Walkout Level
Interior
Interior Features Breakfast Area, Kitchen - Table Space, Kitchen - Eat-In, Kitchen - Galley, Attic, Carpet, Combination Dining/Living, Wood Floors
Hot Water Natural Gas
Heating Forced Air
Cooling Central A/C
Flooring Hardwood, Carpet, Ceramic Tile
Equipment Disposal, Exhaust Fan, Refrigerator, Stove, Dishwasher, Washer, Dryer
Fireplace N
Appliance Disposal, Exhaust Fan, Refrigerator, Stove, Dishwasher, Washer, Dryer
Heat Source Natural Gas
Laundry Lower Floor, Hookup
Exterior
Exterior Feature Patio(s)
Parking On Site 2
Utilities Available Cable TV Available
Amenities Available Tot Lots/Playground, Pool - Outdoor
Water Access N
Roof Type Architectural Shingle
Accessibility Other
Porch Patio(s)
Garage N
Building
Lot Description Backs to Trees
Story 3
Foundation Other
Sewer Public Septic
Water Public
Architectural Style Colonial
Level or Stories 3
Additional Building Above Grade, Below Grade
New Construction N
Schools
Elementary Schools Rockledge
Middle Schools Lake Ridge
High Schools Woodbridge
School District Prince William County Public Schools
Others
HOA Fee Include Snow Removal,Trash
Senior Community No
Tax ID 8393-33-3380
Ownership Fee Simple
SqFt Source Assessor
Special Listing Condition Standard
Read Less Info
Want to know what your home might be worth? Contact us for a FREE valuation!

Our team is ready to help you sell your home for the highest possible price ASAP

Bought with Dinh D Pham • Fairfax Realty Select
GET MORE INFORMATION
Partner | Lic# RS284038






