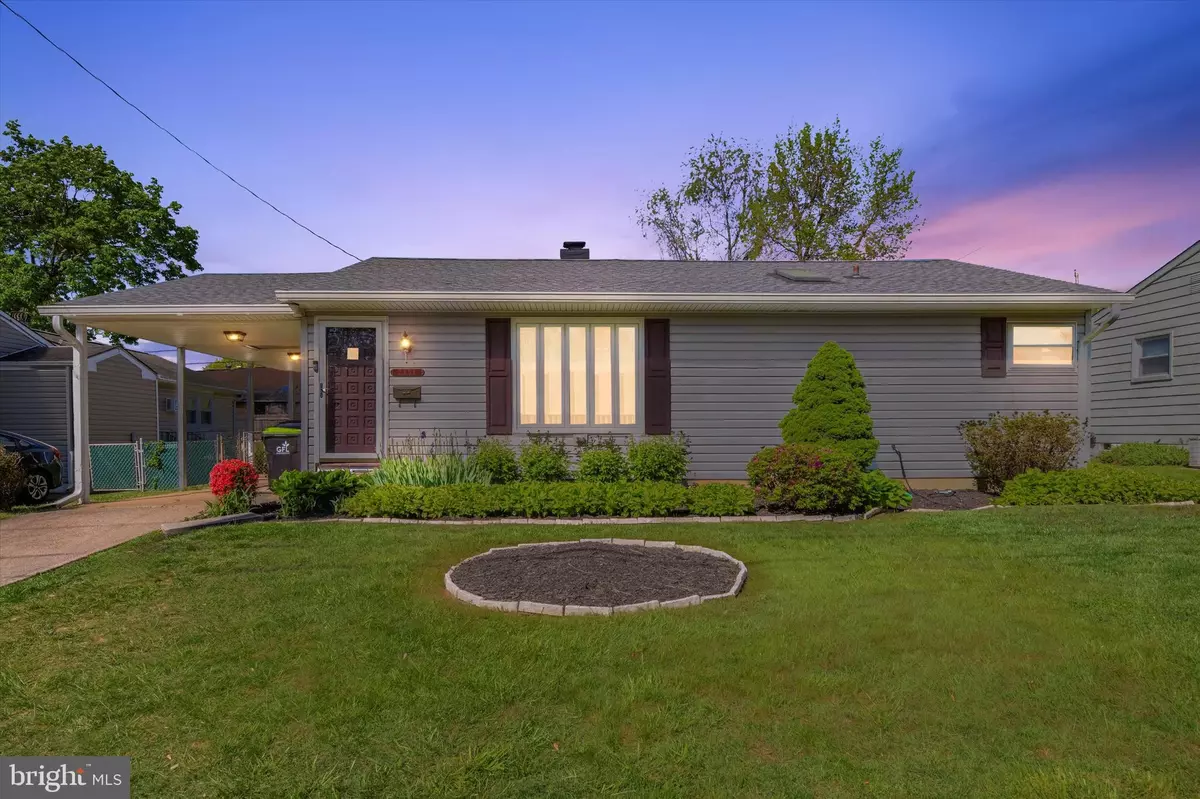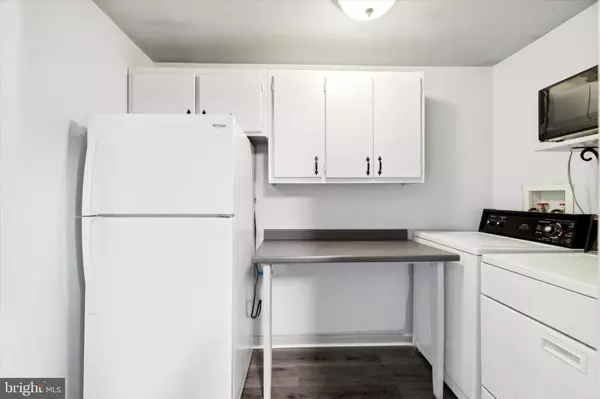$300,000
$284,900
5.3%For more information regarding the value of a property, please contact us for a free consultation.
3 Beds
2 Baths
1,425 SqFt
SOLD DATE : 05/28/2024
Key Details
Sold Price $300,000
Property Type Single Family Home
Sub Type Detached
Listing Status Sold
Purchase Type For Sale
Square Footage 1,425 sqft
Price per Sqft $210
Subdivision Kirkwood Gardens
MLS Listing ID DENC2060466
Sold Date 05/28/24
Style Ranch/Rambler
Bedrooms 3
Full Baths 2
HOA Y/N N
Abv Grd Liv Area 1,425
Originating Board BRIGHT
Year Built 1954
Annual Tax Amount $416
Tax Year 2022
Lot Size 7,405 Sqft
Acres 0.17
Lot Dimensions 60.00 x 121.60
Property Description
Welcome to 2454 Hammond Place! This charming 3-bedroom, 2-bathroom home is ready for its new owner, offering a blend of modern convenience and comfortable living. The inviting living room at the front of the house is a great spot to relax or welcome guests. As you explore further, you'll find two fully renovated bathrooms featuring contemporary fixtures and a spa-like ambiance. The kitchen is a delight for any home cook, boasting a brand-new dishwasher and range. The back of the home features a beautiful family room with many windows, filling the space with natural sunlight. This area is ideal for hosting gatherings, creating a play area, or simply enjoying a quiet moment. Step outside to find a brand-new deck, perfect for summer entertaining. The spacious backyard offers ample opportunities for gardening, play, or other outdoor activities. The roof and furnace are both only about 10 years old, providing added peace of mind. This home is move-in ready and located near a variety of shopping and dining options, adding to its convenience. Please note that 2454 Hammond Place is being sold as-is, and the property tax reflects a senior discount. Don't miss your chance to make this lovely home your own. Schedule a showing today and discover all that 2454 Hammond Place has to offer!
Location
State DE
County New Castle
Area Elsmere/Newport/Pike Creek (30903)
Zoning NC6.5
Rooms
Main Level Bedrooms 3
Interior
Hot Water Electric
Heating Hot Water
Cooling None
Fireplace N
Heat Source Oil
Exterior
Garage Spaces 4.0
Carport Spaces 2
Water Access N
Accessibility Roll-in Shower
Total Parking Spaces 4
Garage N
Building
Story 1
Foundation Brick/Mortar
Sewer Public Sewer
Water Public
Architectural Style Ranch/Rambler
Level or Stories 1
Additional Building Above Grade, Below Grade
New Construction N
Schools
School District Red Clay Consolidated
Others
Senior Community No
Tax ID 08-038.30-327
Ownership Fee Simple
SqFt Source Assessor
Special Listing Condition Standard
Read Less Info
Want to know what your home might be worth? Contact us for a FREE valuation!

Our team is ready to help you sell your home for the highest possible price ASAP

Bought with Craig Harris • Crown Homes Real Estate
GET MORE INFORMATION
Partner | Lic# RS284038






