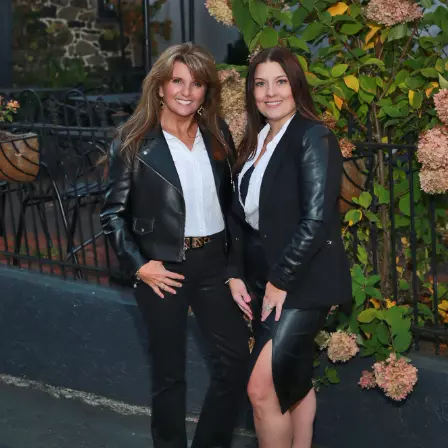$436,000
$415,000
5.1%For more information regarding the value of a property, please contact us for a free consultation.
3 Beds
3 Baths
1,760 SqFt
SOLD DATE : 12/29/2023
Key Details
Sold Price $436,000
Property Type Single Family Home
Sub Type Detached
Listing Status Sold
Purchase Type For Sale
Square Footage 1,760 sqft
Price per Sqft $247
Subdivision Molesworth Hills
MLS Listing ID MDFR2042638
Sold Date 12/29/23
Style Split Foyer,Colonial
Bedrooms 3
Full Baths 2
Half Baths 1
HOA Y/N N
Abv Grd Liv Area 1,232
Originating Board BRIGHT
Year Built 1974
Annual Tax Amount $3,981
Tax Year 2023
Lot Size 0.700 Acres
Acres 0.7
Property Description
***OFFER DEADLINE has been set for Tuesday 12/19 at noon. ***Welcome home to this charming split foyer home on a gorgeous corner lot! The home is located in an established neighborhood without an HOA. This handy-man special features three bedrooms, two and a half bathrooms, over 1700 square feet of living space, a primary bedroom with private bathroom, completely remodeled lower level with family room, cozy fireplace with a wood stove insert, a one car attached garage, large deck, all on just under 3/4 acres. This home features great bones and will allow the new owner the opportunity to build sweat equity with mostly cosmetic upgrades, a little TLC and a personal touch. This home's location is the perfect blend of serene country while still located relatively close to restaurants, schools, shopping, and major commuter routes in New Market, Mount Airy, and Urbana. Schedule your private tour today before it's too late!
Investors welcome!
Location
State MD
County Frederick
Zoning R1
Rooms
Other Rooms Living Room, Dining Room, Primary Bedroom, Bedroom 2, Bedroom 3, Kitchen, Family Room, Foyer, Laundry, Utility Room, Primary Bathroom, Full Bath, Half Bath
Basement Connecting Stairway, Daylight, Partial, Garage Access, Fully Finished, Heated, Improved, Interior Access, Windows
Main Level Bedrooms 3
Interior
Interior Features Attic, Carpet, Ceiling Fan(s), Combination Dining/Living, Dining Area, Entry Level Bedroom, Floor Plan - Traditional, Kitchen - Table Space
Hot Water Electric
Heating Heat Pump(s)
Cooling Central A/C, Ceiling Fan(s)
Flooring Carpet, Vinyl
Fireplaces Number 1
Fireplaces Type Brick, Insert, Stone, Mantel(s)
Equipment Built-In Microwave, Dishwasher, Disposal, Dryer, Exhaust Fan, Oven/Range - Electric, Refrigerator, Stove, Washer, Water Heater
Fireplace Y
Window Features Screens,Double Hung,Double Pane
Appliance Built-In Microwave, Dishwasher, Disposal, Dryer, Exhaust Fan, Oven/Range - Electric, Refrigerator, Stove, Washer, Water Heater
Heat Source Electric
Laundry Basement, Dryer In Unit, Lower Floor, Washer In Unit
Exterior
Exterior Feature Deck(s)
Parking Features Garage - Front Entry, Garage Door Opener, Inside Access, Additional Storage Area
Garage Spaces 7.0
Fence Split Rail, Wood, Rear
Utilities Available Cable TV Available, Phone Available
Water Access N
Roof Type Shingle
Accessibility None
Porch Deck(s)
Attached Garage 1
Total Parking Spaces 7
Garage Y
Building
Story 2
Foundation Permanent, Slab
Sewer Septic Exists, Private Septic Tank
Water Well
Architectural Style Split Foyer, Colonial
Level or Stories 2
Additional Building Above Grade, Below Grade
Structure Type Dry Wall,2 Story Ceilings
New Construction N
Schools
Elementary Schools Green Valley
Middle Schools Windsor Knolls
High Schools Linganore
School District Frederick County Public Schools
Others
Senior Community No
Tax ID 1109252908
Ownership Fee Simple
SqFt Source Assessor
Security Features Smoke Detector
Special Listing Condition Standard
Read Less Info
Want to know what your home might be worth? Contact us for a FREE valuation!

Our team is ready to help you sell your home for the highest possible price ASAP

Bought with Barbara Davis • Keller Williams Realty Centre
GET MORE INFORMATION
Partner | Lic# RS284038






