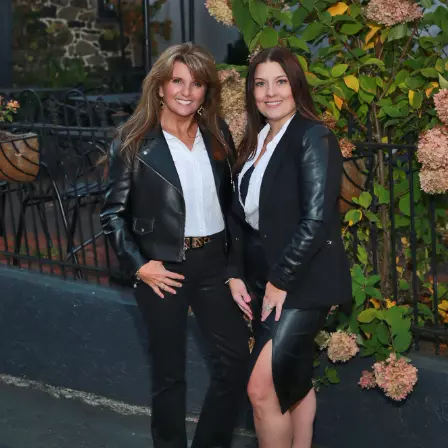$836,500
$800,000
4.6%For more information regarding the value of a property, please contact us for a free consultation.
4 Beds
3 Baths
2,780 SqFt
SOLD DATE : 08/15/2023
Key Details
Sold Price $836,500
Property Type Single Family Home
Sub Type Detached
Listing Status Sold
Purchase Type For Sale
Square Footage 2,780 sqft
Price per Sqft $300
Subdivision Aston Woods
MLS Listing ID PACT2042968
Sold Date 08/15/23
Style Colonial
Bedrooms 4
Full Baths 2
Half Baths 1
HOA Y/N N
Abv Grd Liv Area 2,780
Originating Board BRIGHT
Year Built 1974
Annual Tax Amount $7,159
Tax Year 2023
Lot Size 1.100 Acres
Acres 1.1
Lot Dimensions 0.00 x 0.00
Property Description
Beautiful stone farmhouse has been updated & well maintained by original owners. Located at the end of a quiet cul-de-sac on 1.1 acres that backs up to open woodland. Award-winning landscape architect designed the outdoor living space to include gracious staircases w/ flagstone to front & back doors. Perennial plants, trees & shrubs provide seasonal beauty throughout the year. Enter main floor through front Foyer, spacious Family Rm w/ stone fireplace on left, Living Rm & Dining Rm on right. Remodeled kitchen has hardwood floors, floor to ceiling pantry, built-in buffet, & cabinetry that includes glide-out drawers & under cabinet lighting. Eat-in kitchen has sliding glass doors to maintenance free composite decks. Laundry Rm, Powder Rm & Home Office w/ plantation shutters, custom bookshelves & cabinets complete the main floor. Upstairs there is a renovated Primary Bedrm Suite that has an expansive walk-in closet & updated bathroom highlighted w/ designer tile, glass shower, glide-out drawers, and vanity. You'll appreciate all the extras, like central vacuum, high-end appliances, double-hung vinyl-clad windows, up-sized gutters w/ leaf-helmets, newly replaced roof & electric panels, plus so-much more. Located in the desirable Aston Woods neighborhood w/ underground utility lines, close to the Great Valley Middle and High Schools.
Location
State PA
County Chester
Area East Whiteland Twp (10342)
Zoning RESIDENTIAL
Rooms
Basement Garage Access, Unfinished
Interior
Interior Features Built-Ins, Central Vacuum, Dining Area, Floor Plan - Traditional, Kitchen - Eat-In, Pantry, Walk-in Closet(s), Window Treatments, Wood Floors
Hot Water Electric
Heating Heat Pump(s)
Cooling Central A/C
Fireplaces Number 1
Fireplaces Type Stone
Equipment Central Vacuum, Cooktop - Down Draft, Dishwasher, Disposal, Dryer - Electric, ENERGY STAR Clothes Washer, Icemaker, Oven - Double, Oven - Self Cleaning, Washer, Water Heater, Water Conditioner - Owned
Fireplace Y
Window Features Double Hung
Appliance Central Vacuum, Cooktop - Down Draft, Dishwasher, Disposal, Dryer - Electric, ENERGY STAR Clothes Washer, Icemaker, Oven - Double, Oven - Self Cleaning, Washer, Water Heater, Water Conditioner - Owned
Heat Source Electric
Laundry Main Floor
Exterior
Parking Features Garage - Side Entry, Basement Garage, Additional Storage Area, Inside Access, Garage Door Opener, Oversized
Garage Spaces 2.0
Water Access N
Roof Type Asphalt
Accessibility None
Attached Garage 2
Total Parking Spaces 2
Garage Y
Building
Story 3
Foundation Block
Sewer Public Sewer
Water Public
Architectural Style Colonial
Level or Stories 3
Additional Building Above Grade, Below Grade
New Construction N
Schools
School District Great Valley
Others
Pets Allowed Y
Senior Community No
Tax ID 42-03D-0005
Ownership Fee Simple
SqFt Source Assessor
Special Listing Condition Standard
Pets Allowed No Pet Restrictions
Read Less Info
Want to know what your home might be worth? Contact us for a FREE valuation!

Our team is ready to help you sell your home for the highest possible price ASAP

Bought with Cheryl Lee O'Donnell • EXP Realty, LLC
GET MORE INFORMATION
Partner | Lic# RS284038






