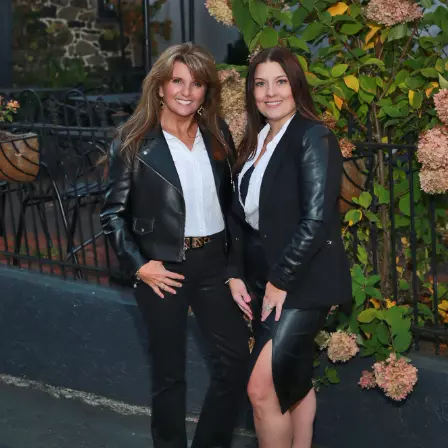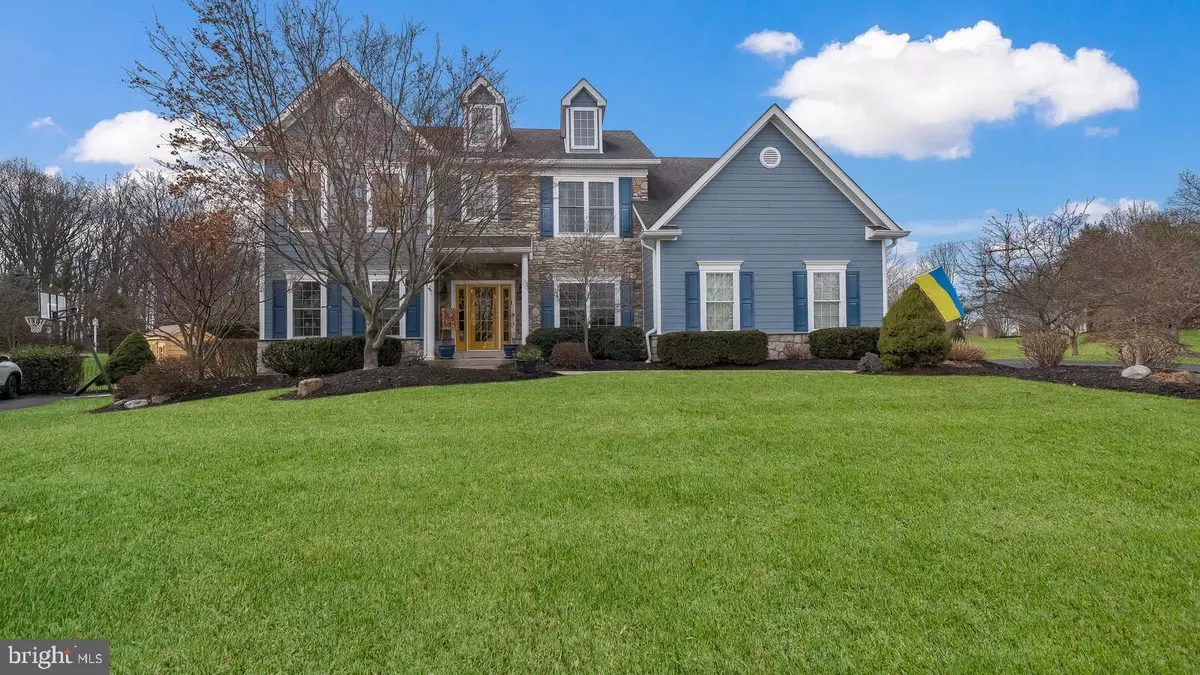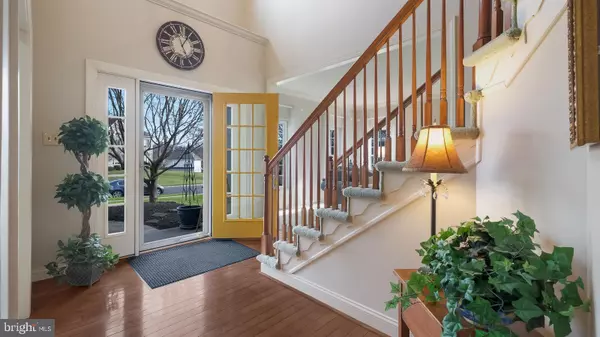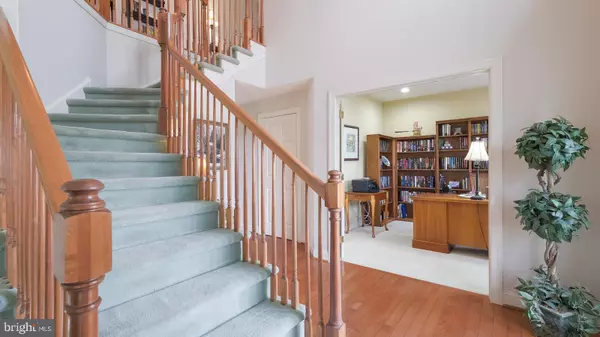$850,000
$815,000
4.3%For more information regarding the value of a property, please contact us for a free consultation.
4 Beds
3 Baths
3,590 SqFt
SOLD DATE : 03/24/2023
Key Details
Sold Price $850,000
Property Type Single Family Home
Sub Type Detached
Listing Status Sold
Purchase Type For Sale
Square Footage 3,590 sqft
Price per Sqft $236
Subdivision The Ridings
MLS Listing ID PABU2041814
Sold Date 03/24/23
Style Colonial
Bedrooms 4
Full Baths 2
Half Baths 1
HOA Fees $37/ann
HOA Y/N Y
Abv Grd Liv Area 3,590
Originating Board BRIGHT
Year Built 2002
Annual Tax Amount $8,649
Tax Year 2022
Lot Size 0.517 Acres
Acres 0.52
Property Description
Looking for a beautiful, move in ready stunner in the perfect location? Well, you have found it! Walking up to the home you will appreciate the lovely Hardy Plank siding and stone façade. Once inside, you will be greeted by a 2 story entry with wood flooring. A main level office and oversized living room flank this space. The sunlit kitchen boasts beautiful cherry cabinetry, gas cooking, granite counters and has access to the welcoming deck through French doors. The comfy family room has walls of windows and a gas fireplace for cozy nights. A powder room and large laundry round out this level. Upstairs the owners retreat is just that! This spacious room offers vaulted ceilings, a large sitting area, 2 walk in closets and a private bath complete with a large soaking tub, double sinks and a stall shower. There are three more beautiful bedrooms, each with it's own charm. The full hall bath has double sinks and a skylight for great natural light. The basement is huge and perfect for whatever you can imagine!
One of the best parts of this home is the backyard, which has been professionally landscaped and maintained by Lawn Depot. From the expansive composite deck you can enjoy a double koi pond with waterfalls that will take your breath away. The stunning trees, plants galore and abundant privacy make this truly a sanctuary. Other amenities: whole house generator, newer garage doors and driveway and freshly painted inside. (see full list attached to sellers disclosure) Central Bucks schools. Close to town.
This home has been meticulously maintained and updated and is ready for the next good stewards to take over. That could be you!
Location
State PA
County Bucks
Area Buckingham Twp (10106)
Zoning R1
Rooms
Other Rooms Living Room, Dining Room, Primary Bedroom, Sitting Room, Bedroom 2, Bedroom 3, Bedroom 4, Kitchen, Family Room, Laundry, Office
Basement Full
Interior
Interior Features Carpet, Ceiling Fan(s), Crown Moldings, Family Room Off Kitchen, Formal/Separate Dining Room, Kitchen - Eat-In, Kitchen - Island, Kitchen - Table Space, Pantry, Recessed Lighting, Soaking Tub, Upgraded Countertops, Walk-in Closet(s), Window Treatments, Wood Floors
Hot Water Electric
Heating Heat Pump(s)
Cooling Central A/C
Fireplaces Number 1
Heat Source Natural Gas
Exterior
Exterior Feature Deck(s)
Parking Features Garage - Side Entry, Inside Access
Garage Spaces 5.0
Water Access N
Accessibility None
Porch Deck(s)
Attached Garage 2
Total Parking Spaces 5
Garage Y
Building
Story 2
Foundation Concrete Perimeter
Sewer Public Sewer
Water Public
Architectural Style Colonial
Level or Stories 2
Additional Building Above Grade, Below Grade
New Construction N
Schools
School District Central Bucks
Others
Senior Community No
Tax ID 06-066-076
Ownership Fee Simple
SqFt Source Estimated
Special Listing Condition Standard
Read Less Info
Want to know what your home might be worth? Contact us for a FREE valuation!

Our team is ready to help you sell your home for the highest possible price ASAP

Bought with Linda M. Ventola • RE/MAX Properties - Newtown
GET MORE INFORMATION

Partner | Lic# RS284038






