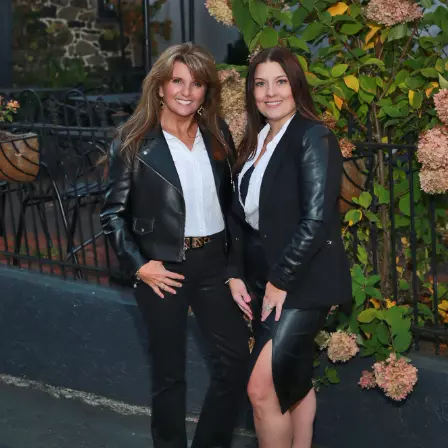$790,000
$790,000
For more information regarding the value of a property, please contact us for a free consultation.
4 Beds
5 Baths
5,110 SqFt
SOLD DATE : 03/14/2023
Key Details
Sold Price $790,000
Property Type Single Family Home
Sub Type Detached
Listing Status Sold
Purchase Type For Sale
Square Footage 5,110 sqft
Price per Sqft $154
Subdivision Turtle Creek Sub
MLS Listing ID MDCH2019422
Sold Date 03/14/23
Style Colonial
Bedrooms 4
Full Baths 4
Half Baths 1
HOA Fees $22/ann
HOA Y/N Y
Abv Grd Liv Area 3,460
Originating Board BRIGHT
Year Built 2019
Annual Tax Amount $7,534
Tax Year 2022
Lot Size 1.452 Acres
Acres 1.45
Property Description
Tranquility, elegance, and timeless design choices fill this 2019-built masterpiece in the heart of the Waldorf community. Each room radiates a unique ambiance within the open 5,200+/- square foot, four-bedroom, five-bath home filled with sunlight from oversized windows and craftsman finishes. The designer kitchen was meticulously crafted to include top-of-the-line materials rivaling any professional kitchen, creating the ultimate environment to unleash your culinary creativity. The stunning cabinetry, high-end stainless appliances, stone counters, large pantry, and massive center island make this space the center of activity in your new home. Within the living room, no detail has been overlooked in creating a modern yet sophisticated space to relax and unwind after a day spent entertaining or working as you gather around the stone facade fireplace.
Head outdoors to enjoy this picture-perfect location to the fullest within the newly built neighborhood from the privacy of the expansive decking system, or make your way to the home’s second-level master suite filled with abundant natural light and elegant finishes to create an oasis of unmatched grace. The attached ensuite includes a relaxing soaking tub and a glass shower, the perfect blend of modern finishes and comfort. Additional amenities include an abundance of storage space, an attached garage, and spacious bedrooms. Get ready to pack your bags and settle into this vibrant community as you make this house your home!
Location
State MD
County Charles
Zoning AC
Rooms
Other Rooms Basement
Basement Partially Finished, Outside Entrance, Side Entrance, Space For Rooms, Walkout Stairs
Interior
Hot Water Electric
Heating Other
Cooling Central A/C
Fireplaces Number 1
Heat Source Electric
Exterior
Parking Features Garage - Side Entry, Garage Door Opener
Garage Spaces 2.0
Water Access N
Accessibility None
Attached Garage 2
Total Parking Spaces 2
Garage Y
Building
Story 2
Foundation Permanent
Sewer Septic Exists, Other
Water Well
Architectural Style Colonial
Level or Stories 2
Additional Building Above Grade, Below Grade
New Construction N
Schools
School District Charles County Public Schools
Others
Senior Community No
Tax ID 0908356218
Ownership Fee Simple
SqFt Source Assessor
Acceptable Financing Cash, Conventional, FHA, VA
Listing Terms Cash, Conventional, FHA, VA
Financing Cash,Conventional,FHA,VA
Special Listing Condition Standard
Read Less Info
Want to know what your home might be worth? Contact us for a FREE valuation!

Our team is ready to help you sell your home for the highest possible price ASAP

Bought with Allen A Harris • Anthony Allen Realty
GET MORE INFORMATION

Partner | Lic# RS284038






