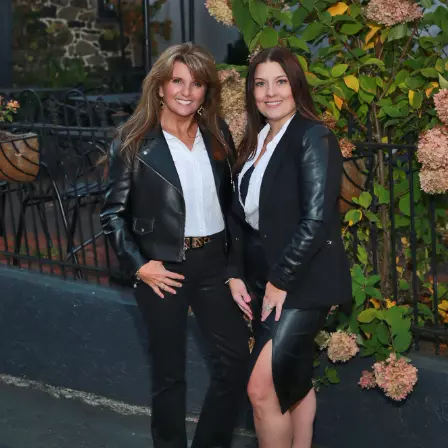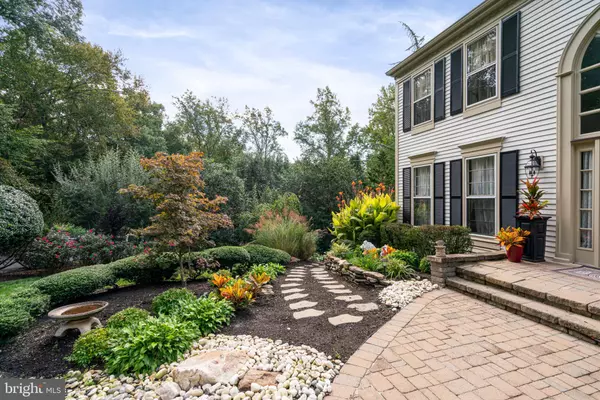$785,000
$785,000
For more information regarding the value of a property, please contact us for a free consultation.
5 Beds
4 Baths
4,013 SqFt
SOLD DATE : 09/09/2022
Key Details
Sold Price $785,000
Property Type Single Family Home
Sub Type Detached
Listing Status Sold
Purchase Type For Sale
Square Footage 4,013 sqft
Price per Sqft $195
Subdivision Woodmont Glen
MLS Listing ID VAPW2031806
Sold Date 09/09/22
Style Colonial
Bedrooms 5
Full Baths 3
Half Baths 1
HOA Fees $35/ann
HOA Y/N Y
Abv Grd Liv Area 2,790
Originating Board BRIGHT
Year Built 1991
Annual Tax Amount $7,244
Tax Year 2022
Lot Size 0.523 Acres
Acres 0.52
Property Description
Welcome home to this stunning, 1 of a kind colonial filled with 4000+ square feet of sundrenched living space tucked away on a beautifully landscaped 1/2 acre lot replete with Koi ponds! Perfect for entertaining, this home offers formal living & dining rooms, a main level office, gourmet kitchen with breakfast nook, & a spacious family room with fireplace. Enjoy game/movie night in the lower level rec room or build up those biceps in the exercise room! Dine al fresco on the multi-tiered deck or have a wine tasting in the gazebo! Relax in the private hot tub! Every inch of this home has been meticulously maintained with hardiplank style siding, new roof/appliances/ garage doors/front yard irrigation system, updated primary bath, & fresh paint throughout! Surrounded by lush gardens & set against a backdrop of trees, this home provides the ultimate in private living!
Location
State VA
County Prince William
Zoning R4
Rooms
Other Rooms Living Room, Dining Room, Primary Bedroom, Bedroom 2, Bedroom 3, Bedroom 4, Bedroom 5, Kitchen, Family Room, Foyer, Study, Exercise Room, Laundry, Recreation Room, Primary Bathroom, Full Bath, Half Bath
Basement Fully Finished, Daylight, Full, Rear Entrance, Walkout Level
Interior
Interior Features Dining Area, Kitchen - Island, Kitchen - Table Space, Primary Bath(s), Breakfast Area, Carpet, Ceiling Fan(s), Family Room Off Kitchen, Floor Plan - Traditional, Formal/Separate Dining Room, Kitchen - Eat-In, Kitchen - Gourmet, Soaking Tub, Upgraded Countertops, Walk-in Closet(s), Wood Floors
Hot Water Electric
Heating Forced Air, Humidifier, Heat Pump(s)
Cooling Central A/C, Ceiling Fan(s)
Flooring Hardwood, Ceramic Tile, Carpet
Fireplaces Number 1
Fireplaces Type Mantel(s), Screen
Equipment Dishwasher, Disposal, Exhaust Fan, Microwave, Oven/Range - Electric, Refrigerator, Icemaker
Fireplace Y
Window Features Bay/Bow,Casement,Double Pane,Palladian,Screens,Storm,Triple Pane
Appliance Dishwasher, Disposal, Exhaust Fan, Microwave, Oven/Range - Electric, Refrigerator, Icemaker
Heat Source Electric
Exterior
Exterior Feature Deck(s), Patio(s)
Parking Features Garage - Front Entry, Garage Door Opener
Garage Spaces 2.0
Water Access N
View Garden/Lawn, Trees/Woods
Accessibility Other
Porch Deck(s), Patio(s)
Attached Garage 2
Total Parking Spaces 2
Garage Y
Building
Lot Description Backs to Trees, Front Yard, Landscaping, Partly Wooded, Premium, Private, Rear Yard, Secluded, Trees/Wooded
Story 3
Foundation Concrete Perimeter
Sewer Public Sewer
Water Public
Architectural Style Colonial
Level or Stories 3
Additional Building Above Grade, Below Grade
Structure Type 9'+ Ceilings,Tray Ceilings
New Construction N
Schools
Elementary Schools Jenkins
Middle Schools Woodbridge
High Schools Gar-Field
School District Prince William County Public Schools
Others
HOA Fee Include Road Maintenance,Snow Removal
Senior Community No
Tax ID 8292-17-2048
Ownership Fee Simple
SqFt Source Assessor
Acceptable Financing Cash, Conventional, FHA, VA
Listing Terms Cash, Conventional, FHA, VA
Financing Cash,Conventional,FHA,VA
Special Listing Condition Standard
Read Less Info
Want to know what your home might be worth? Contact us for a FREE valuation!

Our team is ready to help you sell your home for the highest possible price ASAP

Bought with Jennifer L Traggorth • RE/MAX 100
GET MORE INFORMATION
Partner | Lic# RS284038






