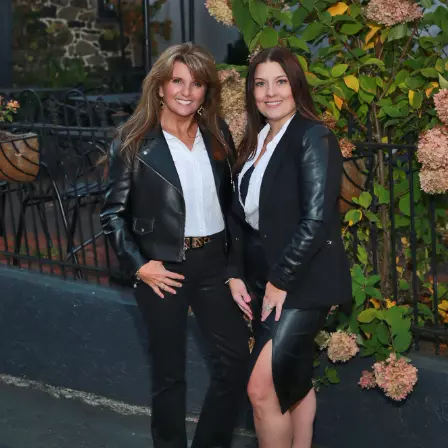$1,550,000
$1,500,000
3.3%For more information regarding the value of a property, please contact us for a free consultation.
4 Beds
6 Baths
6,729 SqFt
SOLD DATE : 01/07/2022
Key Details
Sold Price $1,550,000
Property Type Single Family Home
Sub Type Detached
Listing Status Sold
Purchase Type For Sale
Square Footage 6,729 sqft
Price per Sqft $230
Subdivision Whitehorse Meadows
MLS Listing ID PACT535330
Sold Date 01/07/22
Style Traditional
Bedrooms 4
Full Baths 3
Half Baths 3
HOA Fees $66/ann
HOA Y/N Y
Abv Grd Liv Area 5,829
Originating Board BRIGHT
Year Built 2002
Annual Tax Amount $18,978
Tax Year 2020
Lot Size 3.660 Acres
Acres 3.66
Lot Dimensions 0.00 x 0.00
Property Description
Exquisite estate manor home situated on the most beautiful park like 3.66 acre lot in the sought after Whitehorse Meadows in Charleston Township. Located off the cul-de-sac and through your ultra private, secured automatic gated entry with stately pillars, you will drive around the circular drive to your new home that is better than new construction with James Hardie Board and stone, all new top of the line Pella windows and doors, fencing, landscaping, 2 new Heating and Air conditioning systems(2018), hard wired whole house Generator served by natural gas, sprinkler system, alarm system…..and the list goes on! You will love all the beautiful custom touches and millwork to this spacious home with over 6700 square feet of both casual and elegant space for entertaining and family life, 4/5 bedrooms, 4 full baths, 3 half baths, professionally finished walk out lower level, 3 car garage and exceptional hardscaping in stone. Additional features include: Brazilian Cherry hardwood floors throughout first and second floor; plantation shutters; custom closets throughout; glorious entry foyer; living room with fireplace; library full of custom built ins; elegant dining room; spacious family room with floor to ceiling stone fireplace and access to patio; fabulous gourmet kitchen with large island, custom granite, imported stone backsplash, gas cooking and open to lovely breakfast room complete with large window seat, walk in pantry and access to the patio; mudroom area; laundry can be either on first floor or in lower level (currently); stunning curved staircase, spectacular master suite with sitting room, walk in custom closet and luxurious master bath suite; 3 spacious bedrooms all with custom closets; 3 full baths with all new toilets; large office bonus room/possible 5th bedroom; walk up floored attic for storage; full finished walk out lower level with family/media room, exercise room, half bath and plenty of storage. The covered rear patio is absolutely delightful with ceiling fan, custom lighting, electric and gas hookups for the grill and looking over the fabulous private yard; fully fenced yard; stunning landscaping with a RainBird automatic irrigation system. Be sure to check out the extensive list of upgrades in documents uploaded. The added bonus is the location in the Great Valley School District, close to major highways, Tpke entrance, restaurants, shopping and Chester Country Trail. Truly a retreat! Welcome home!
Location
State PA
County Chester
Area Charlestown Twp (10335)
Zoning R10
Rooms
Other Rooms Living Room, Dining Room, Primary Bedroom, Sitting Room, Bedroom 2, Bedroom 3, Bedroom 4, Kitchen, Family Room, Foyer, Breakfast Room, Great Room, Laundry, Office, Bathroom 2, Bathroom 3, Bonus Room, Primary Bathroom, Half Bath
Basement Full, Outside Entrance, Partially Finished
Interior
Interior Features Additional Stairway, Attic, Butlers Pantry, Dining Area, Crown Moldings, Family Room Off Kitchen, Floor Plan - Traditional, Formal/Separate Dining Room, Kitchen - Island, Kitchen - Gourmet, Pantry, Primary Bath(s), Recessed Lighting, Soaking Tub, Stall Shower, Tub Shower, Upgraded Countertops, Walk-in Closet(s), Wood Floors
Hot Water Natural Gas
Heating Forced Air
Cooling Central A/C
Flooring Hardwood, Tile/Brick
Fireplaces Number 2
Fireplaces Type Gas/Propane, Mantel(s), Stone
Fireplace Y
Window Features Energy Efficient
Heat Source Natural Gas
Laundry Basement, Main Floor
Exterior
Exterior Feature Patio(s), Porch(es)
Parking Features Garage - Side Entry, Garage Door Opener
Garage Spaces 8.0
Fence Partially, Invisible, Wood, Split Rail, Wire, Rear, Fully
Water Access N
Accessibility None
Porch Patio(s), Porch(es)
Attached Garage 3
Total Parking Spaces 8
Garage Y
Building
Story 2
Foundation Concrete Perimeter
Sewer On Site Septic
Water Public
Architectural Style Traditional
Level or Stories 2
Additional Building Above Grade, Below Grade
New Construction N
Schools
School District Great Valley
Others
HOA Fee Include Common Area Maintenance
Senior Community No
Tax ID 35-05 -0001.1500
Ownership Fee Simple
SqFt Source Assessor
Security Features Security Gate,Security System
Special Listing Condition Standard
Read Less Info
Want to know what your home might be worth? Contact us for a FREE valuation!

Our team is ready to help you sell your home for the highest possible price ASAP

Bought with Deirdre Conwell • Engel & Volkers
GET MORE INFORMATION
Partner | Lic# RS284038






