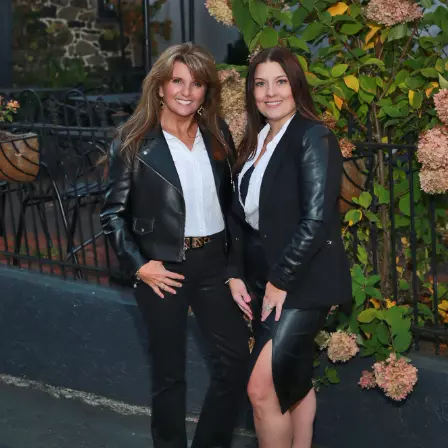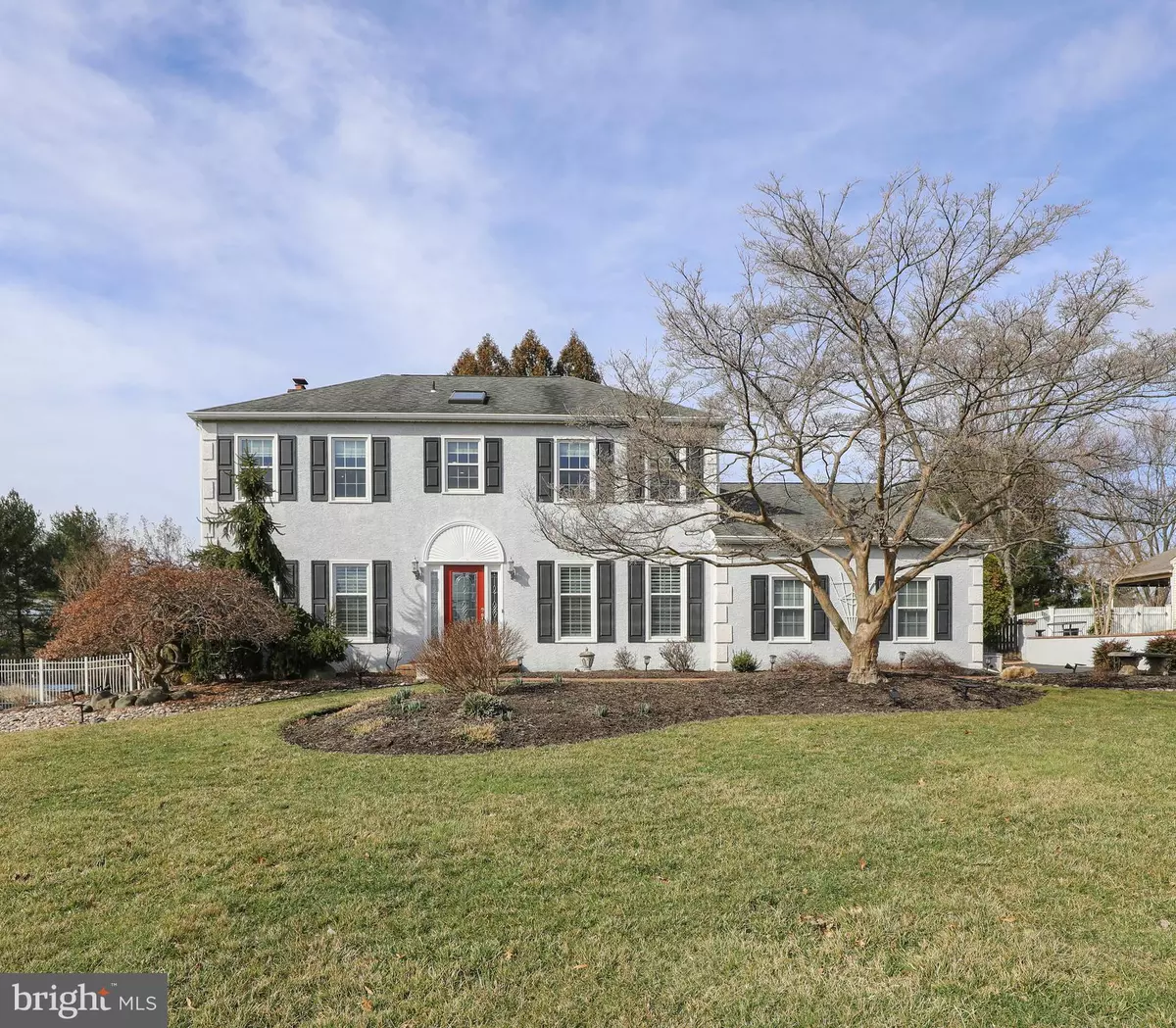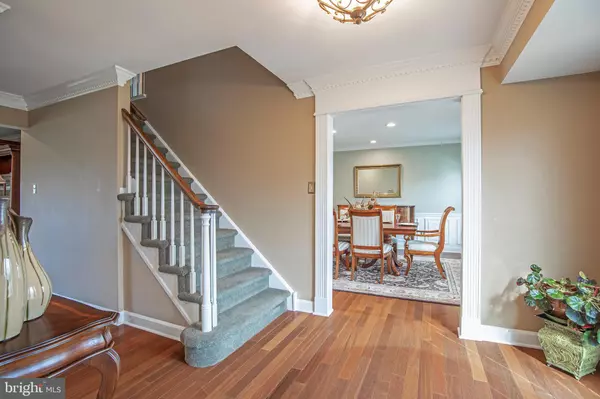$775,000
$675,000
14.8%For more information regarding the value of a property, please contact us for a free consultation.
4 Beds
3 Baths
2,801 SqFt
SOLD DATE : 04/20/2022
Key Details
Sold Price $775,000
Property Type Single Family Home
Sub Type Detached
Listing Status Sold
Purchase Type For Sale
Square Footage 2,801 sqft
Price per Sqft $276
Subdivision Holland Meadows
MLS Listing ID PABU2021212
Sold Date 04/20/22
Style Colonial
Bedrooms 4
Full Baths 2
Half Baths 1
HOA Y/N N
Abv Grd Liv Area 2,801
Originating Board BRIGHT
Year Built 1987
Annual Tax Amount $9,929
Tax Year 2022
Lot Size 0.600 Acres
Acres 0.6
Lot Dimensions 0.00 x 0.00
Property Description
Turn the page to your next chapter, this is the home you've been waiting for. Welcome to 76 Lawrence Avenue in the sought after community of Holland Meadows within the Council Rock SD. This stately 4 bedroom 2.5 bath colonial located on a quiet block exudes warmth from the moment you enter. The professionally and personally maintained landscaped yard will be your own private getaway and the oasis youve only dreamt of.
Open the front door to the foyer and your eyes are immediately drawn to the detail in the moldings and trim, adding dimension and appeal throughout each room it adorns. With the living room to your left, a great social space or the perfect location to transform into an in-home office, it is brightly lit with natural light and front-facing views. Gorgeous Brazilian hardwood flooring is carried through the entryway and into a sophisticated and spacious dining room perfect for holiday celebrations with a seamless flow to the kitchen; the epicenter of the home. An abundance of beautifully refaced cabinetry and granite counter space for prepping lends itself to conversations around the island while prepping the quickest of meals or the most extravagant ones. Guests can gather comfortably around the island or spread out as the kitchen truly surprises when you see the amount of space and sunlight from the greenhouse window, the skylight and the sliding glass doors. Enjoy evenings near your propane-fed fireplace while watching a good movie or cozying up with a good book. A large laundry area with exterior access and a half bath finishes off this main level.
Upstairs three bedrooms share an updated bathroom with double vanity and earth-toned tile work. The owners suite is a masterful retreat you will be happy to end your day in. The bathroom has radiant flooring making it easier to exit the glass enclosed shower, or spa-like tub after relaxing from a long day. Clothing enthusiasts will be pleasantly wowed when they see the custom walk-in closet which is unassuming; you will feel like you entered a private boutique where everything is just your size and is adorned with all your favorite pieces.
The lower level has an additional 400 square feet of finished living for game day fun and an option for additional office space, while the unfinished area is remarkably used as a workout area and music room with built-in shelving for all your treasured belongings.
Just steps away is your private getaway, a gathering spot with unlimited social spaces encapsulated with plush greenery and colorful plantings that draw the eye to an extraordinary resort-style heated pool with hot-tub. No matter what time of day you choose to enjoy luxury, you will look around in awe. Lighting accentuates the mood at dusk, sunlight reflects off the crisp blue water and all you need to think about is how you are so blessed to have said yes to this piece of heaven.
Ideally located to shopping, surrounding small towns and travel routes to Philly, NJ and NY.
Location
State PA
County Bucks
Area Northampton Twp (10131)
Zoning R2
Rooms
Basement Full
Interior
Hot Water Electric
Heating Heat Pump - Electric BackUp
Cooling Central A/C
Fireplaces Number 1
Fireplace Y
Heat Source Propane - Leased, Electric
Exterior
Parking Features Garage - Side Entry, Garage Door Opener, Inside Access
Garage Spaces 8.0
Pool Concrete
Water Access N
Roof Type Shingle,Pitched
Accessibility None
Attached Garage 2
Total Parking Spaces 8
Garage Y
Building
Lot Description Front Yard, Landscaping, Partly Wooded, Premium, Private, Rear Yard
Story 2
Foundation Other
Sewer Public Sewer
Water Public
Architectural Style Colonial
Level or Stories 2
Additional Building Above Grade, Below Grade
New Construction N
Schools
School District Council Rock
Others
Senior Community No
Tax ID 31-053-076
Ownership Fee Simple
SqFt Source Estimated
Special Listing Condition Standard
Read Less Info
Want to know what your home might be worth? Contact us for a FREE valuation!

Our team is ready to help you sell your home for the highest possible price ASAP

Bought with Susan Thomas • Keller Williams Real Estate-Doylestown
GET MORE INFORMATION

Partner | Lic# RS284038






