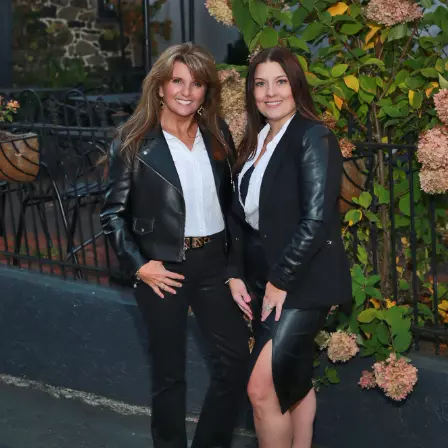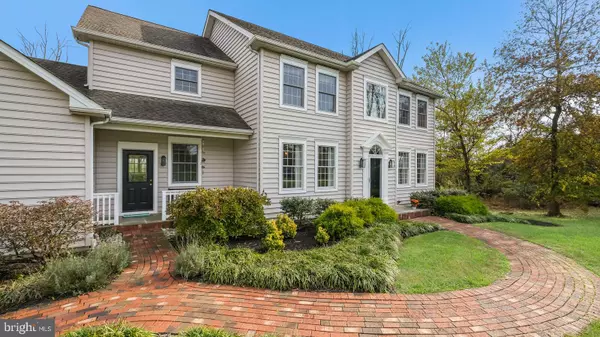$790,000
$799,999
1.2%For more information regarding the value of a property, please contact us for a free consultation.
4 Beds
4 Baths
3,954 SqFt
SOLD DATE : 04/15/2021
Key Details
Sold Price $790,000
Property Type Single Family Home
Sub Type Detached
Listing Status Sold
Purchase Type For Sale
Square Footage 3,954 sqft
Price per Sqft $199
MLS Listing ID PABU510560
Sold Date 04/15/21
Style Colonial
Bedrooms 4
Full Baths 3
Half Baths 1
HOA Y/N N
Abv Grd Liv Area 2,954
Originating Board BRIGHT
Year Built 2001
Annual Tax Amount $14,237
Tax Year 2021
Lot Size 3.656 Acres
Acres 3.66
Lot Dimensions 0.00 x 0.00
Property Description
Nestled in bucolic Buckingham sits this beautiful Greg Bittner custom on 4 private acres. Sitting only minutes from Peddlers Village, New Hope and Doylestown, the location is perfect. Lovingly maintained, this home offers a flexible floorplan and is ready for new owners! Upon entry you will notice a grand 2 story foyer, flanked by a gracious dining room on one side and a large living room on the other. These spaces boast custom millwork, large windows, a gas fireplace and wood flooring, which runs throughout most of the home. The comfy family room offers a cozy gas fireplace and is open to the light filled breakfast area and custom kitchen complete with lots of raised panel cherry cabinetry, granite counters and stainless appliances. The breakfast area overlooks the rolling lawn and trees beyond. Simply breathtaking. A large mud room with a private entrance and a half bath round out this level. Upstairs you will find a large owners retreat with numerous roomy closets and a private bathroom with a soaking tub and stall shower. Three more oversized bedrooms, a full bath and laundry complete this level. Here comes the flexible part: the bright walkout lower level could make an excellent in law area, au pair suite or home office! There is a spacious bonus room with a brick wood burning fireplace, a full bath and an office with stunning yard views through the large glass doors. Other flexible spaces are the storage areas which currently houses lots of lesser used items in one spot and a gym in another. Could be a huge walk in closet, wine room, project room or whatever you can imagine. Options! Out back the lawn seems to go forever, edged with a tree line abutting a neighboring farm . There is plenty of room for a pool or even a pickleball court! A large three car side entry garage is the cherry on top! All this PLUS Blue Ribbon Central Bucks Schools, easy access to Philly and only 90 minutes from New York City...Winning! Please call me to schedule your private home tour today!
Location
State PA
County Bucks
Area Buckingham Twp (10106)
Zoning R1
Rooms
Other Rooms Dining Room, Primary Bedroom, Bedroom 2, Bedroom 3, Bedroom 4, Kitchen, Family Room, Den, Laundry, Mud Room, Office, Bathroom 2, Bonus Room, Primary Bathroom, Half Bath
Basement Full
Interior
Interior Features Built-Ins, Ceiling Fan(s), Chair Railings, Crown Moldings, Formal/Separate Dining Room, Kitchen - Eat-In, Pantry, Recessed Lighting, Soaking Tub, Wainscotting, Upgraded Countertops, Walk-in Closet(s), Tub Shower, Wood Floors
Hot Water Propane
Heating Heat Pump - Electric BackUp, Heat Pump - Gas BackUp, Heat Pump(s)
Cooling Central A/C
Fireplaces Number 3
Fireplaces Type Gas/Propane
Equipment Built-In Microwave, Central Vacuum, Cooktop, Dishwasher, Oven - Double, Oven - Wall, Refrigerator, Stainless Steel Appliances
Furnishings No
Fireplace Y
Appliance Built-In Microwave, Central Vacuum, Cooktop, Dishwasher, Oven - Double, Oven - Wall, Refrigerator, Stainless Steel Appliances
Heat Source Propane - Leased
Laundry Upper Floor
Exterior
Exterior Feature Deck(s), Porch(es)
Parking Features Garage - Side Entry, Inside Access
Garage Spaces 11.0
Utilities Available Cable TV, Electric Available, Propane
Water Access N
View Trees/Woods
Accessibility None
Porch Deck(s), Porch(es)
Attached Garage 3
Total Parking Spaces 11
Garage Y
Building
Lot Description Backs to Trees, Front Yard, Partly Wooded, Private, SideYard(s), Rear Yard
Story 3
Sewer On Site Septic
Water Private, Well
Architectural Style Colonial
Level or Stories 3
Additional Building Above Grade, Below Grade
New Construction N
Schools
School District Central Bucks
Others
Senior Community No
Tax ID 06-021-087
Ownership Fee Simple
SqFt Source Assessor
Special Listing Condition Standard
Read Less Info
Want to know what your home might be worth? Contact us for a FREE valuation!

Our team is ready to help you sell your home for the highest possible price ASAP

Bought with Brian John Majeska • Redfin Corporation
GET MORE INFORMATION

Partner | Lic# RS284038






