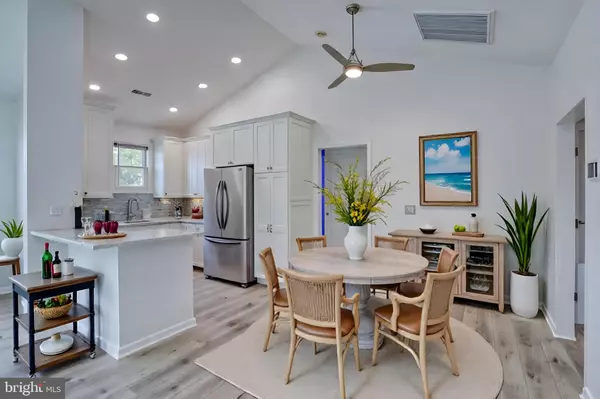
GET MORE INFORMATION
Bought with Kathleen J Eddins • Patterson-Schwartz-Hockessin
$ 570,000
$ 579,000 1.6%
3 Beds
2 Baths
1,350 SqFt
$ 570,000
$ 579,000 1.6%
3 Beds
2 Baths
1,350 SqFt
Key Details
Sold Price $570,000
Property Type Condo
Sub Type Condo/Co-op
Listing Status Sold
Purchase Type For Sale
Square Footage 1,350 sqft
Price per Sqft $422
Subdivision The Tides
MLS Listing ID DESU2091122
Sold Date 08/29/25
Style Coastal
Bedrooms 3
Full Baths 2
HOA Fees $450/mo
HOA Y/N Y
Abv Grd Liv Area 1,350
Year Built 2004
Lot Dimensions 0.00 x 0.00
Property Sub-Type Condo/Co-op
Source BRIGHT
Property Description
Discover the perfect blend of location, lifestyle, and luxury in this never-rented, impeccably maintained 3-bedroom, 2-bathroom end unit townhome located in the gated, resort-style community of The Tides—just minutes from downtown Rehoboth Beach.
Step inside to a bright, open-concept living space featuring soaring cathedral ceilings and seamless flow between the living, dining, and kitchen areas. Enjoy cooking and entertaining in the completely renovated updated kitchen, with quartz countertops, double oven, new stainless steel appliances, and abundant cabinet storage. The home has been thoughtfully upgraded with luxury vinyl plank flooring and a new HVAC system, ensuring comfort and style for years to come.
Each of the three bedrooms offers generous space—perfect for family, guests, or a dedicated work-from-home area. The primary bedroom boasts and ensuite bathroom and walk-in custom closet. The attached one-car garage is ideal for parking or storing beach gear, bikes, and more.
Located just behind the recently updated community pool and hot tub, this unit offers exceptional convenience and peace of mind—especially when keeping an eye on kids enjoying summertime fun. The community also features unlimited unassigned parking, making it easy for friends and family to visit.
The Tides is renowned for its unbeatable location and top-tier amenities, including a pickleball court, gated entry, and lushly landscaped common areas. Outdoor enthusiasts will love the direct access to the Junction Breakwater Trail, offering scenic routes to Lewes, or the beach.
Whether you're seeking a primary residence, vacation retreat, or investment property, this is coastal living at its finest.
Don't miss your chance to own in The Tides—schedule your private tour today!
Location
State DE
County Sussex
Area Lewes Rehoboth Hundred (31009)
Rooms
Other Rooms Primary Bedroom, Bedroom 2, Kitchen, Bedroom 1, Great Room, Laundry, Bathroom 1, Primary Bathroom
Interior
Hot Water Tankless
Heating Forced Air, Heat Pump(s)
Cooling Central A/C
Flooring Carpet, Luxury Vinyl Plank
Furnishings No
Fireplace N
Heat Source Propane - Metered, Electric
Exterior
Parking Features Garage - Front Entry
Garage Spaces 1.0
Amenities Available Pool - Outdoor
Water Access N
Accessibility None
Attached Garage 1
Total Parking Spaces 1
Garage Y
Building
Story 2
Foundation Slab
Sewer Public Sewer
Water Public
Architectural Style Coastal
Level or Stories 2
Additional Building Above Grade, Below Grade
Structure Type Cathedral Ceilings
New Construction N
Schools
School District Cape Henlopen
Others
Pets Allowed Y
HOA Fee Include Common Area Maintenance,Ext Bldg Maint,Lawn Maintenance,Pool(s),Trash,Snow Removal,Reserve Funds
Senior Community No
Tax ID 334-13.00-352.01-102
Ownership Condominium
SqFt Source 1350
Acceptable Financing Cash, Conventional
Listing Terms Cash, Conventional
Financing Cash,Conventional
Special Listing Condition Standard
Pets Allowed Cats OK, Dogs OK

GET MORE INFORMATION

Partner | Lic# RS284038






