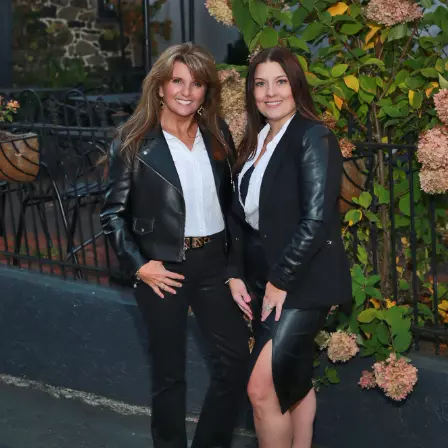
GET MORE INFORMATION
Bought with Jennifer S Chaney • Chaney Homes, LLC
$ 435,000
$ 447,500 2.8%
3 Beds
3 Baths
1,920 SqFt
$ 435,000
$ 447,500 2.8%
3 Beds
3 Baths
1,920 SqFt
Key Details
Sold Price $435,000
Property Type Single Family Home
Sub Type Detached
Listing Status Sold
Purchase Type For Sale
Square Footage 1,920 sqft
Price per Sqft $226
Subdivision Historic Queenstown
MLS Listing ID MDQA2013124
Sold Date 07/31/25
Style Colonial
Bedrooms 3
Full Baths 2
Half Baths 1
HOA Y/N N
Year Built 2014
Annual Tax Amount $3,647
Tax Year 2024
Lot Size 4,515 Sqft
Acres 0.1
Property Sub-Type Detached
Source BRIGHT
Property Description
Location
State MD
County Queen Annes
Zoning TC
Rooms
Other Rooms Dining Room, Primary Bedroom, Bedroom 2, Kitchen, Bedroom 1, Great Room, Laundry, Bathroom 1, Primary Bathroom, Half Bath
Interior
Interior Features Combination Dining/Living, Floor Plan - Open, Kitchen - Gourmet, Pantry, Window Treatments, Wood Floors
Hot Water Electric
Heating Heat Pump(s)
Cooling Central A/C, Heat Pump(s)
Flooring Hardwood, Ceramic Tile
Equipment Built-In Microwave, Dishwasher, Disposal, Exhaust Fan, Stainless Steel Appliances, ENERGY STAR Refrigerator
Fireplace N
Appliance Built-In Microwave, Dishwasher, Disposal, Exhaust Fan, Stainless Steel Appliances, ENERGY STAR Refrigerator
Heat Source Electric, Solar
Laundry Has Laundry, Upper Floor
Exterior
Exterior Feature Porch(es), Patio(s)
Water Access N
Roof Type Architectural Shingle
Accessibility 32\"+ wide Doors
Porch Porch(es), Patio(s)
Garage N
Building
Story 2
Foundation Crawl Space, Concrete Perimeter, Permanent
Sewer Public Sewer
Water Public
Architectural Style Colonial
Level or Stories 2
Additional Building Above Grade, Below Grade
Structure Type 9'+ Ceilings,Dry Wall
New Construction N
Schools
School District Queen Anne'S County Public Schools
Others
Pets Allowed Y
Senior Community No
Tax ID 1805012139
Ownership Fee Simple
SqFt Source Assessor
Horse Property N
Special Listing Condition Standard
Pets Allowed No Pet Restrictions

GET MORE INFORMATION

Partner | Lic# RS284038






