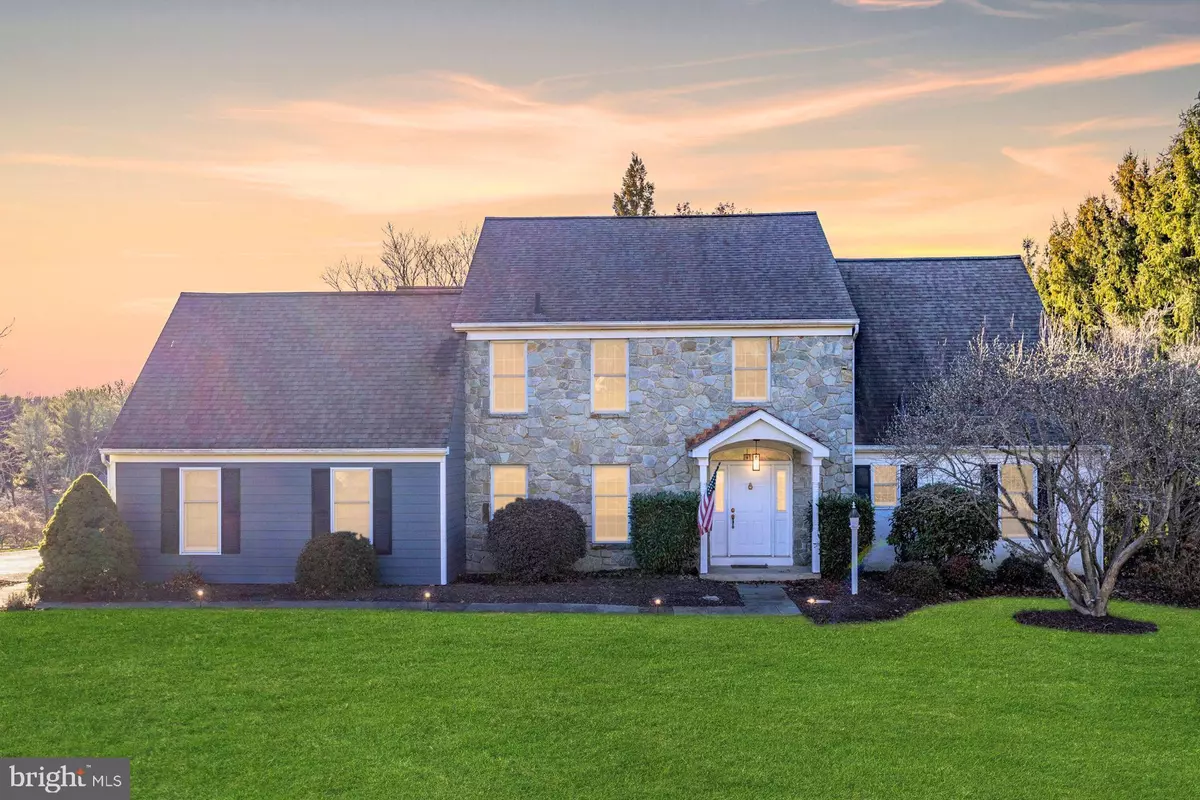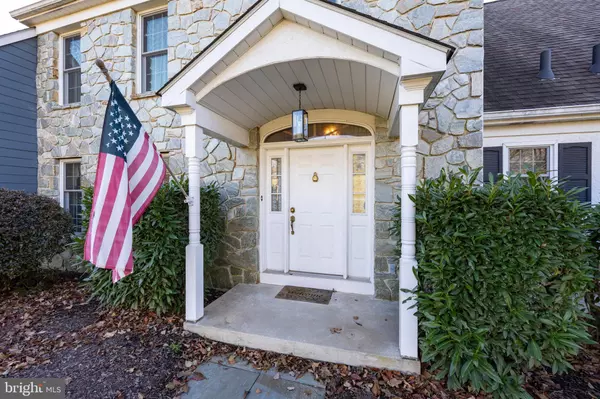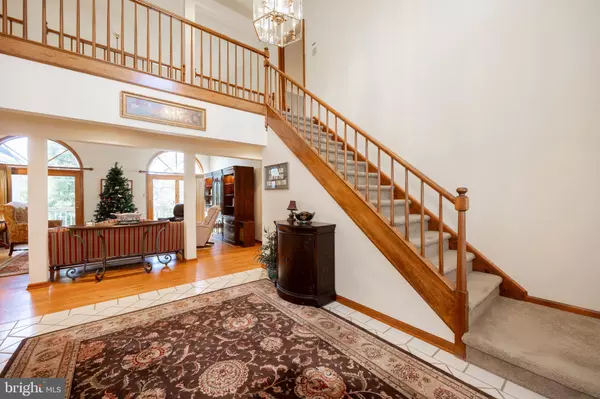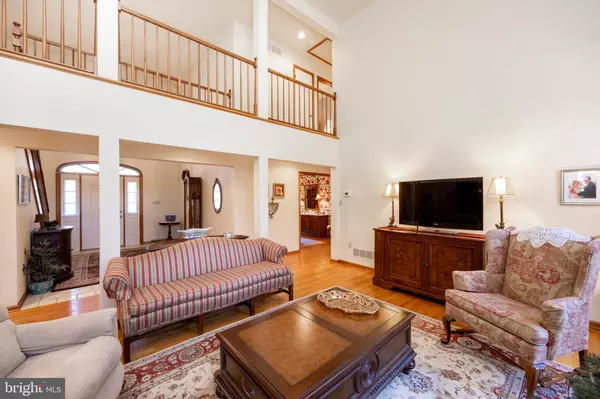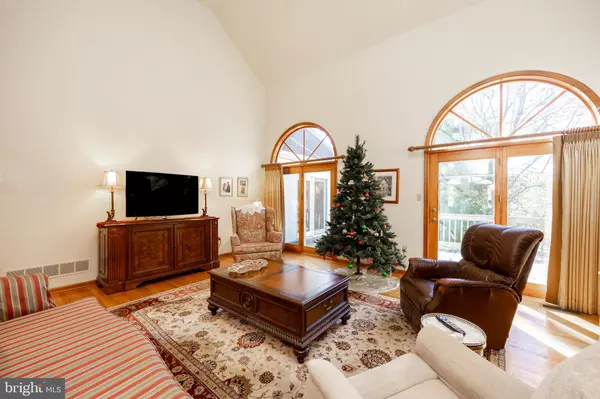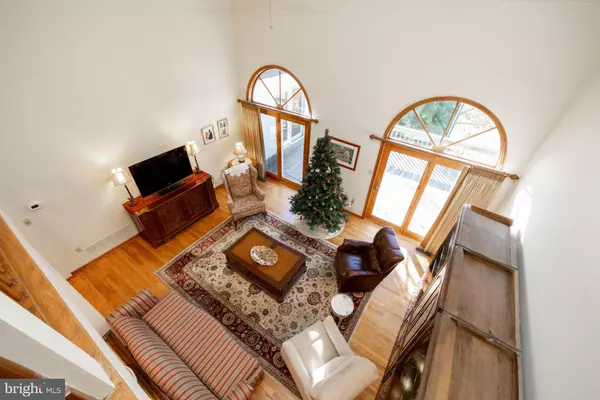4 Beds
4 Baths
3,575 SqFt
4 Beds
4 Baths
3,575 SqFt
OPEN HOUSE
Sat Jan 18, 10:00am - 11:30am
Key Details
Property Type Single Family Home
Sub Type Detached
Listing Status Coming Soon
Purchase Type For Sale
Square Footage 3,575 sqft
Price per Sqft $251
Subdivision None Available
MLS Listing ID PACT2089778
Style Colonial
Bedrooms 4
Full Baths 3
Half Baths 1
HOA Y/N N
Abv Grd Liv Area 3,575
Originating Board BRIGHT
Year Built 1989
Annual Tax Amount $7,573
Tax Year 2024
Lot Size 1.000 Acres
Acres 1.0
Lot Dimensions 0.00 x 0.00
Property Description
The living room is a bright and inviting space, featuring abundant natural light and two sliding doors that lead to the rear deck—perfect for indoor-outdoor living. Adjacent to the living room is the formal dining room, an ideal spot for hosting gatherings and special occasions. The renovated eat-in kitchen is a true highlight, boasting modern grey cabinetry, updated granite countertops, and a chic tile backsplash. A large window over the sink opens to the cozy family room, where cathedral ceilings and a fireplace create a warm and welcoming ambiance.
A standout feature of this home is the first-floor master suite, complete with oversized windows that invite natural light and an updated en-suite bath. The bathroom is a spa-like retreat, offering a large glass-enclosed shower, a dual-sink vanity, and ample space for relaxation. The first floor is completed by a convenient mudroom with laundry, a powder room, and access to the built-in 2 car garage.
Upstairs, the open hallway leads to a private second-floor suite with its own full bath, perfect for guests or extended family. Two additional bedrooms share a well-appointed hall bath, providing plenty of space for everyone.
The unfinished basement offers a workshop area, outdoor access to a covered patio, and views of the spacious backyard. Whether you're crafting projects or enjoying outdoor activities, this space has endless potential.
Situated within walking distance to West Chester Borough's shops and dining, this home is in the highly sought-after West Chester School District. Its location provides excellent commuting access to routes 322 and 202 while being tucked away in a quiet residential setting. Don't miss the opportunity to make this beautifully updated home yours!
Location
State PA
County Chester
Area East Bradford Twp (10351)
Zoning RES
Rooms
Basement Unfinished, Walkout Level
Main Level Bedrooms 1
Interior
Hot Water Electric
Heating Forced Air
Cooling Central A/C
Fireplaces Number 1
Inclusions Refrigerator
Fireplace Y
Heat Source Oil
Exterior
Parking Features Garage - Side Entry
Garage Spaces 2.0
Water Access N
Accessibility None
Attached Garage 2
Total Parking Spaces 2
Garage Y
Building
Story 2
Foundation Concrete Perimeter
Sewer Public Sewer
Water Well
Architectural Style Colonial
Level or Stories 2
Additional Building Above Grade, Below Grade
New Construction N
Schools
Elementary Schools Hillsdale
Middle Schools E.N. Peirce
High Schools B. Reed Henderson
School District West Chester Area
Others
Senior Community No
Tax ID 51-05 -0087.1500
Ownership Fee Simple
SqFt Source Assessor
Special Listing Condition Standard

GET MORE INFORMATION
Partner | Lic# RS284038

