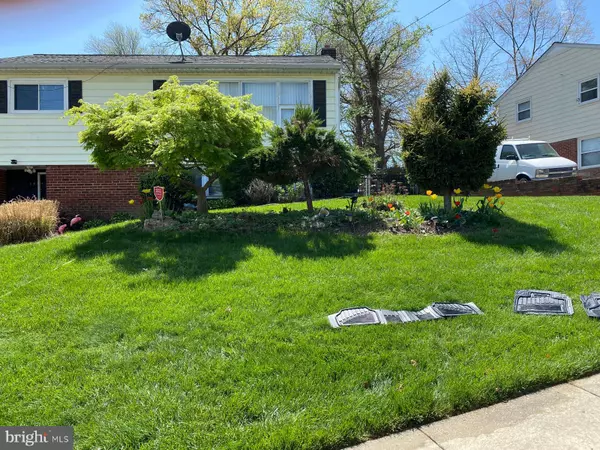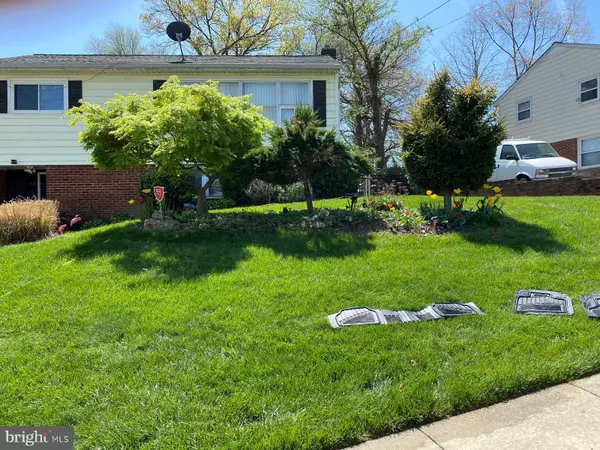4 Beds
2 Baths
1,604 SqFt
4 Beds
2 Baths
1,604 SqFt
Key Details
Property Type Single Family Home
Sub Type Detached
Listing Status Coming Soon
Purchase Type For Sale
Square Footage 1,604 sqft
Price per Sqft $280
Subdivision Marumsco Hills
MLS Listing ID VAPW2085978
Style Raised Ranch/Rambler
Bedrooms 4
Full Baths 2
HOA Y/N N
Abv Grd Liv Area 1,604
Originating Board BRIGHT
Year Built 1959
Annual Tax Amount $2,661
Tax Year 2008
Lot Size 10,010 Sqft
Acres 0.23
Property Description
Location
State VA
County Prince William
Zoning R-10
Rooms
Main Level Bedrooms 2
Interior
Interior Features Attic, Carpet, Combination Dining/Living, Wood Floors
Hot Water Electric
Heating Forced Air
Cooling Central A/C
Flooring Carpet, Hardwood
Equipment Built-In Microwave, Cooktop, Disposal, Dryer, Dryer - Electric, Dishwasher, Icemaker, Instant Hot Water, Refrigerator, Washer, Water Heater - Tankless, Microwave, Exhaust Fan
Furnishings Yes
Fireplace N
Appliance Built-In Microwave, Cooktop, Disposal, Dryer, Dryer - Electric, Dishwasher, Icemaker, Instant Hot Water, Refrigerator, Washer, Water Heater - Tankless, Microwave, Exhaust Fan
Heat Source Electric
Laundry Hookup, Main Floor, Dryer In Unit, Washer In Unit
Exterior
Exterior Feature Deck(s), Patio(s)
Garage Spaces 2.0
Fence Fully
Utilities Available Electric Available, Sewer Available, Water Available
Amenities Available None
Water Access N
Street Surface Concrete
Accessibility Other
Porch Deck(s), Patio(s)
Road Frontage City/County
Total Parking Spaces 2
Garage N
Building
Lot Description Backs to Trees
Story 2
Foundation Permanent
Sewer Public Septic, Public Sewer
Water Public
Architectural Style Raised Ranch/Rambler
Level or Stories 2
Additional Building Above Grade
New Construction N
Schools
Elementary Schools Dean
Middle Schools Fred M. Lynn
High Schools Woodbridge
School District Prince William County Public Schools
Others
Pets Allowed Y
HOA Fee Include None
Senior Community No
Tax ID 38576
Ownership Fee Simple
SqFt Source Estimated
Acceptable Financing FHA, Conventional, Cash, VHDA
Horse Property N
Listing Terms FHA, Conventional, Cash, VHDA
Financing FHA,Conventional,Cash,VHDA
Special Listing Condition Standard
Pets Allowed No Pet Restrictions

GET MORE INFORMATION
Partner | Lic# RS284038






