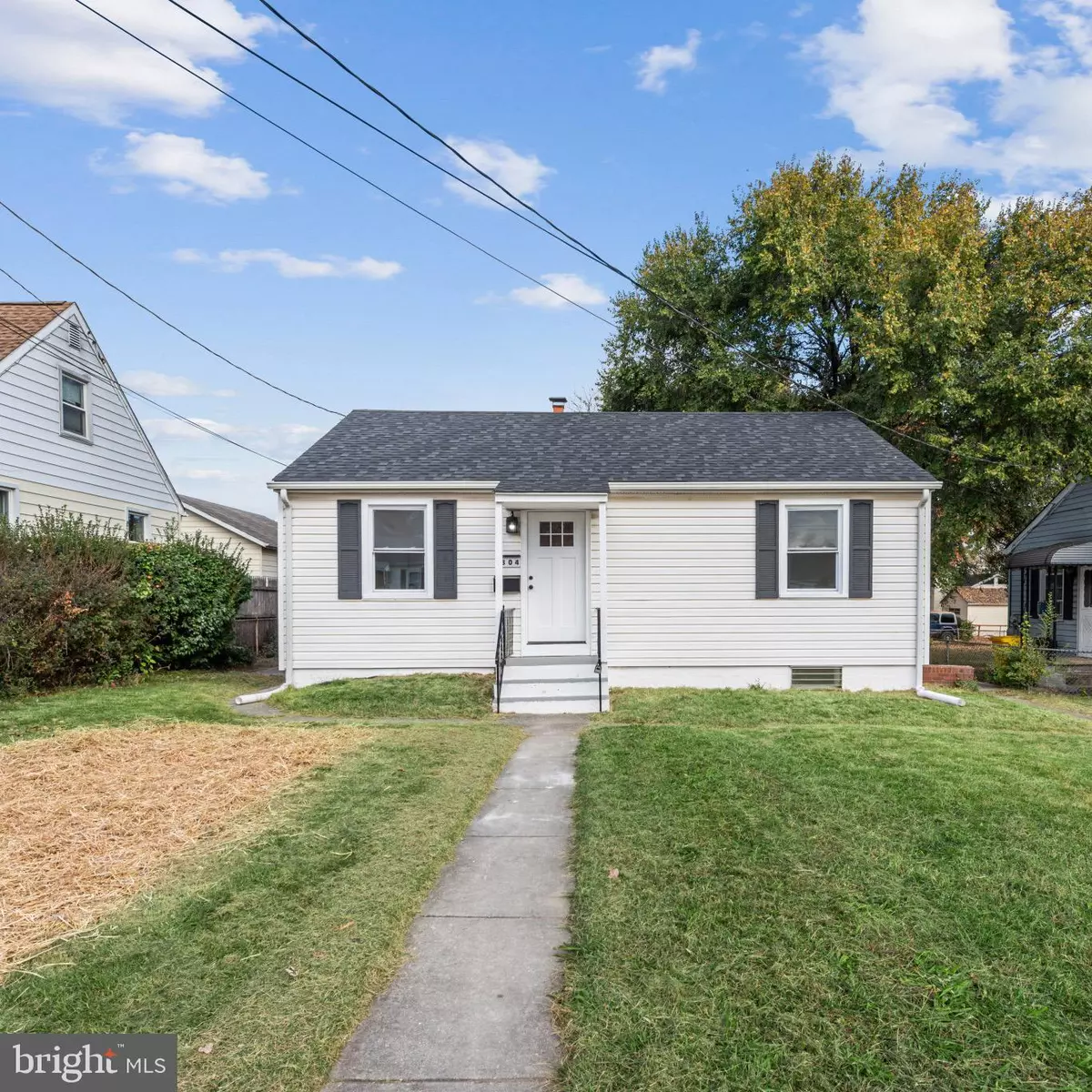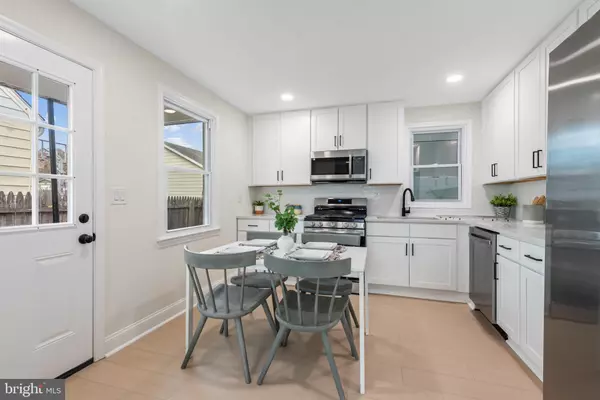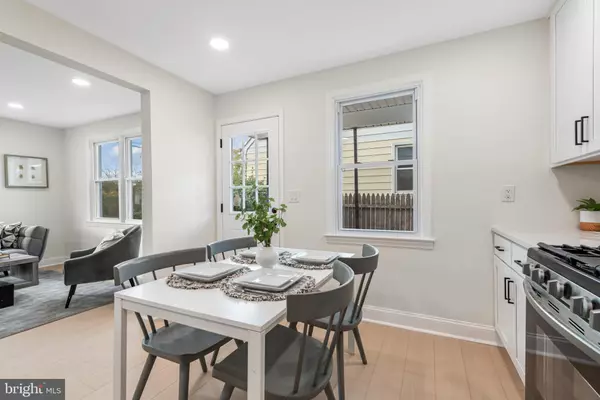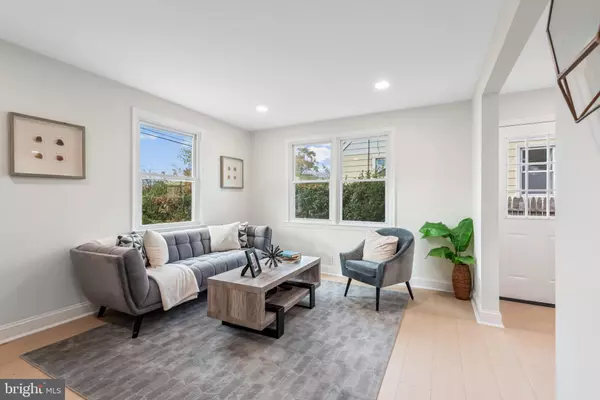4 Beds
2 Baths
1,668 SqFt
4 Beds
2 Baths
1,668 SqFt
Key Details
Property Type Single Family Home
Sub Type Detached
Listing Status Active
Purchase Type For Sale
Square Footage 1,668 sqft
Price per Sqft $239
Subdivision Glenmore
MLS Listing ID MDAA2101608
Style Ranch/Rambler
Bedrooms 4
Full Baths 2
HOA Y/N N
Abv Grd Liv Area 900
Originating Board BRIGHT
Year Built 1951
Annual Tax Amount $3,009
Tax Year 2024
Lot Size 6,500 Sqft
Acres 0.15
Property Description
Step inside to find new flooring and fresh paint throughout every room giving it a modern touch.
Both bathrooms have been fully redone, with sleek, updated finishes that bring a touch of luxury.
The kitchen shines with brand new appliances, making it as functional as it is stylish.
Every detail has been carefully updated for a modern, move-in-ready experience.
Come see this turnkey gem today!
Location
State MD
County Anne Arundel
Zoning R5
Rooms
Basement Other
Main Level Bedrooms 4
Interior
Hot Water Natural Gas
Heating Forced Air
Cooling Central A/C
Furnishings No
Fireplace N
Heat Source Electric
Exterior
Water Access N
Accessibility None
Garage N
Building
Story 2
Foundation Other
Sewer Public Sewer
Water Public
Architectural Style Ranch/Rambler
Level or Stories 2
Additional Building Above Grade, Below Grade
New Construction N
Schools
High Schools North County
School District Anne Arundel County Public Schools
Others
Senior Community No
Tax ID 020532502979200
Ownership Fee Simple
SqFt Source Assessor
Special Listing Condition Standard

GET MORE INFORMATION
Partner | Lic# RS284038






