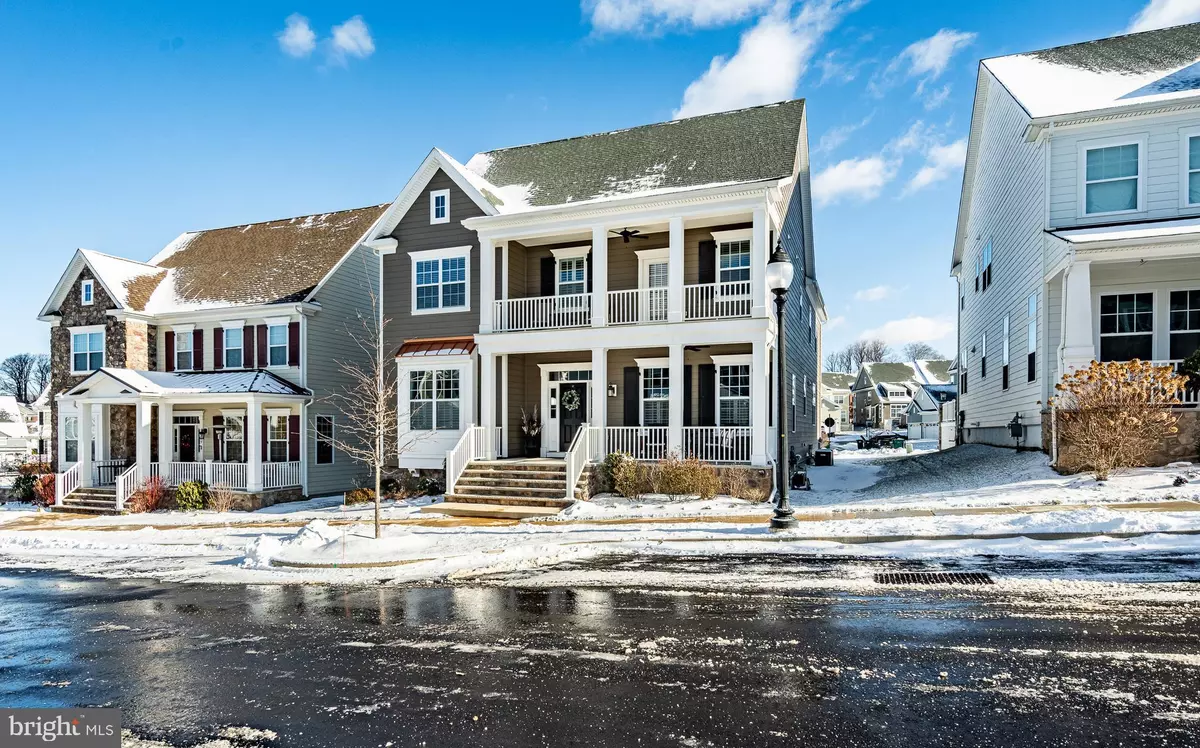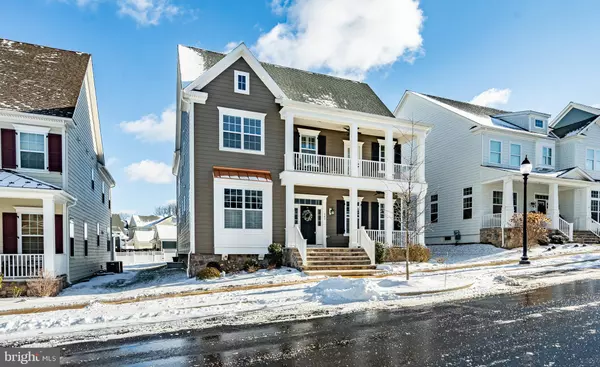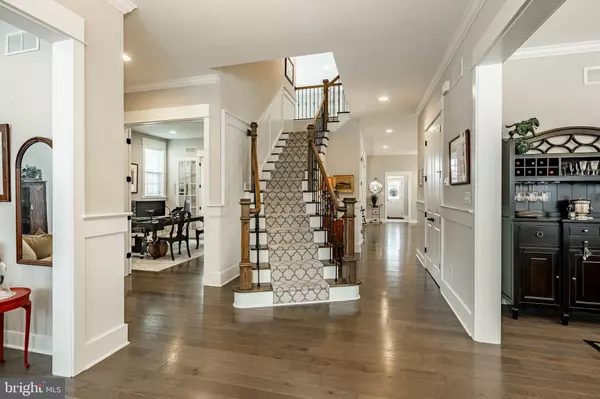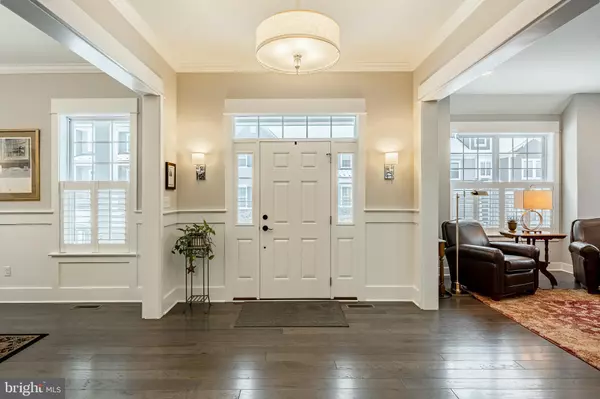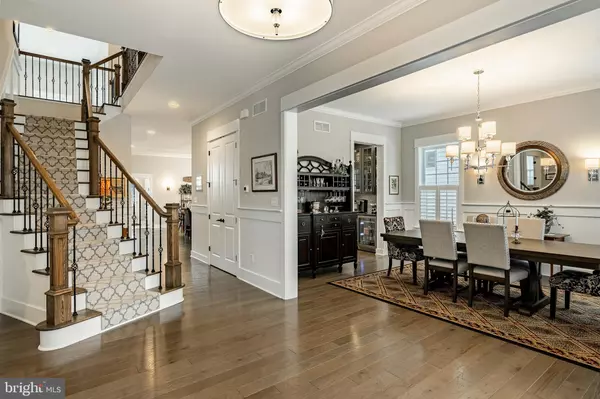4 Beds
5 Baths
5,608 SqFt
4 Beds
5 Baths
5,608 SqFt
OPEN HOUSE
Sat Jan 18, 12:00pm - 2:00pm
Key Details
Property Type Single Family Home
Sub Type Detached
Listing Status Active
Purchase Type For Sale
Square Footage 5,608 sqft
Price per Sqft $249
Subdivision Spring Oak
MLS Listing ID PACT2089356
Style Georgian,Colonial
Bedrooms 4
Full Baths 4
Half Baths 1
HOA Fees $373/mo
HOA Y/N Y
Abv Grd Liv Area 4,208
Originating Board BRIGHT
Year Built 2022
Annual Tax Amount $14,358
Tax Year 2024
Lot Size 7,254 Sqft
Acres 0.17
Property Description
Location
State PA
County Chester
Area Charlestown Twp (10335)
Zoning R10
Direction West
Rooms
Basement Fully Finished, Heated
Interior
Interior Features Bathroom - Soaking Tub, Bathroom - Stall Shower, Bathroom - Tub Shower, Bathroom - Walk-In Shower, Breakfast Area, Butlers Pantry, Carpet, Ceiling Fan(s), Chair Railings, Crown Moldings, Curved Staircase, Dining Area, Efficiency, Family Room Off Kitchen, Floor Plan - Open, Formal/Separate Dining Room, Kitchen - Eat-In, Kitchen - Gourmet, Kitchen - Island, Kitchen - Table Space, Pantry, Primary Bath(s), Recessed Lighting, Upgraded Countertops, Wainscotting, Walk-in Closet(s), Window Treatments, Wood Floors
Hot Water Instant Hot Water, Natural Gas
Heating Energy Star Heating System, Forced Air
Cooling Central A/C
Flooring Carpet, Ceramic Tile, Engineered Wood, Laminated
Fireplaces Number 1
Fireplaces Type Gas/Propane, Mantel(s)
Equipment Built-In Microwave, Built-In Range, Cooktop, Dishwasher, Disposal, Energy Efficient Appliances, ENERGY STAR Dishwasher, Exhaust Fan, ENERGY STAR Refrigerator, Humidifier, Icemaker, Instant Hot Water, Microwave, Oven - Double, Oven - Self Cleaning, Oven - Wall, Oven/Range - Gas, Range Hood, Refrigerator, Stainless Steel Appliances, Stove, Washer, Washer - Front Loading, Water Heater - High-Efficiency, Water Heater - Tankless, Dryer, Dryer - Front Loading, Dryer - Gas
Furnishings No
Fireplace Y
Window Features Energy Efficient,ENERGY STAR Qualified,Double Pane,Low-E,Screens,Vinyl Clad
Appliance Built-In Microwave, Built-In Range, Cooktop, Dishwasher, Disposal, Energy Efficient Appliances, ENERGY STAR Dishwasher, Exhaust Fan, ENERGY STAR Refrigerator, Humidifier, Icemaker, Instant Hot Water, Microwave, Oven - Double, Oven - Self Cleaning, Oven - Wall, Oven/Range - Gas, Range Hood, Refrigerator, Stainless Steel Appliances, Stove, Washer, Washer - Front Loading, Water Heater - High-Efficiency, Water Heater - Tankless, Dryer, Dryer - Front Loading, Dryer - Gas
Heat Source Natural Gas
Laundry Main Floor
Exterior
Parking Features Garage - Rear Entry, Garage Door Opener
Garage Spaces 2.0
Utilities Available Cable TV, Natural Gas Available, Under Ground, Water Available, Phone, Cable TV Available
Amenities Available Basketball Courts, Bike Trail, Club House, Common Grounds, Community Center, Fitness Center, Jog/Walk Path, Meeting Room, Party Room, Picnic Area, Pool - Outdoor, Recreational Center, Swimming Pool, Tennis Courts, Tot Lots/Playground
Water Access N
Roof Type Architectural Shingle
Accessibility None
Total Parking Spaces 2
Garage Y
Building
Story 2
Foundation Passive Radon Mitigation, Concrete Perimeter
Sewer Public Sewer
Water Public
Architectural Style Georgian, Colonial
Level or Stories 2
Additional Building Above Grade, Below Grade
Structure Type Dry Wall
New Construction N
Schools
Elementary Schools Charlestown
Middle Schools Great Valley
High Schools Great Valley
School District Great Valley
Others
Pets Allowed Y
HOA Fee Include All Ground Fee,Common Area Maintenance,Health Club,Lawn Care Front,Lawn Care Rear,Lawn Care Side,Lawn Maintenance,Management,Recreation Facility,Pool(s),Reserve Funds,Road Maintenance,Snow Removal,Trash
Senior Community No
Tax ID 35-04 -0344
Ownership Fee Simple
SqFt Source Assessor
Acceptable Financing Cash, Conventional
Listing Terms Cash, Conventional
Financing Cash,Conventional
Special Listing Condition Standard
Pets Allowed Number Limit

GET MORE INFORMATION
Partner | Lic# RS284038

