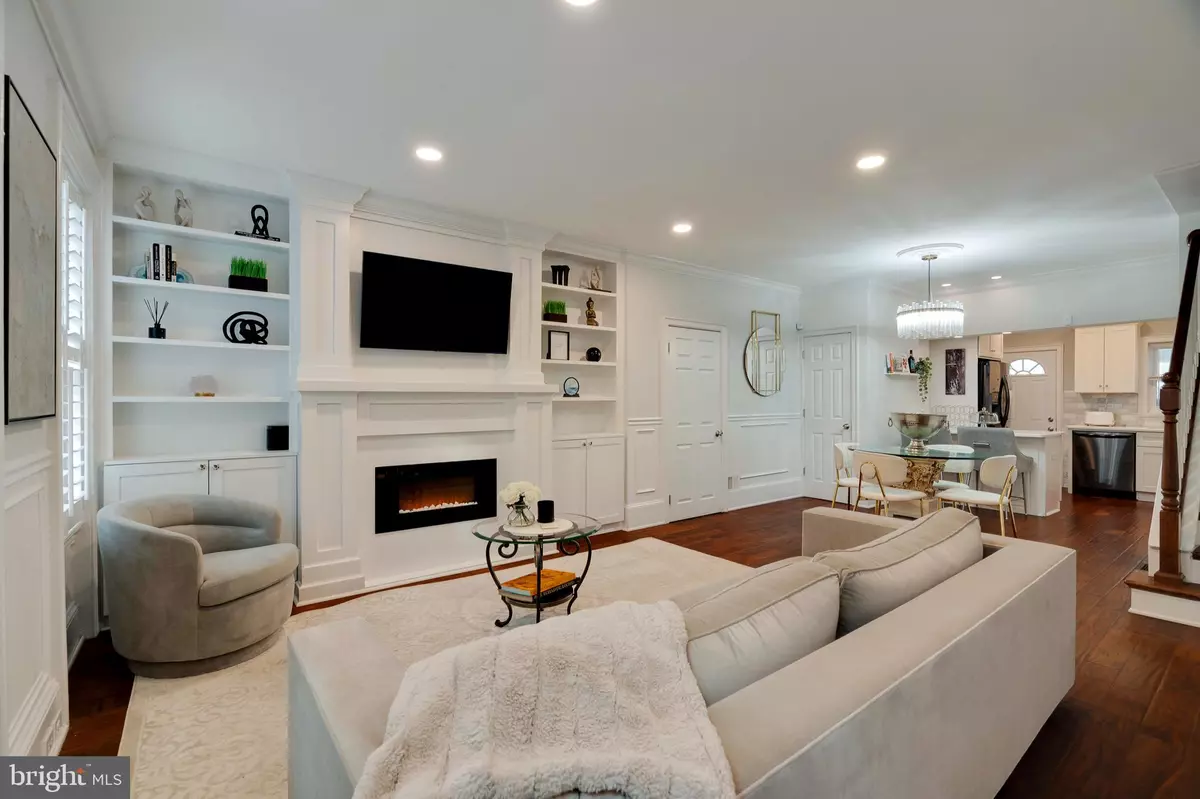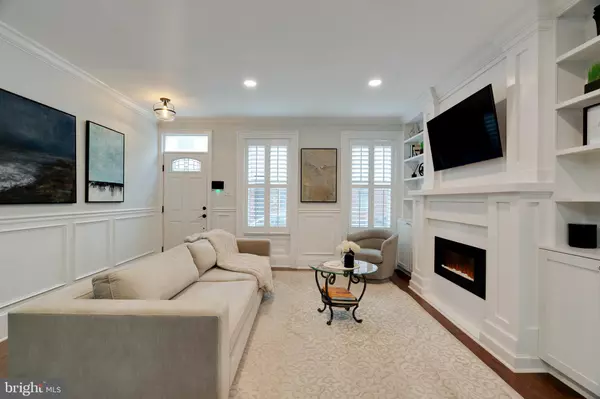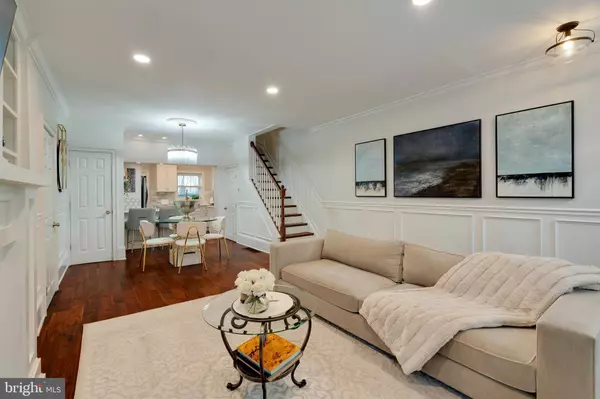2 Beds
3 Baths
1,408 SqFt
2 Beds
3 Baths
1,408 SqFt
Key Details
Property Type Townhouse
Sub Type Interior Row/Townhouse
Listing Status Active
Purchase Type For Rent
Square Footage 1,408 sqft
Subdivision Graduate Hospital
MLS Listing ID PAPH2433548
Style Traditional
Bedrooms 2
Full Baths 2
Half Baths 1
HOA Y/N N
Abv Grd Liv Area 1,108
Originating Board BRIGHT
Year Built 1925
Lot Size 640 Sqft
Acres 0.01
Lot Dimensions 16.00 x 40.00
Property Description
Location
State PA
County Philadelphia
Area 19146 (19146)
Zoning RSA5
Direction West
Rooms
Basement Fully Finished
Interior
Interior Features Built-Ins, Ceiling Fan(s), Floor Plan - Open, Kitchen - Island, Recessed Lighting, Wainscotting
Hot Water Natural Gas
Heating Forced Air
Cooling Central A/C
Equipment Built-In Microwave, Dishwasher, Disposal, Dryer, Oven/Range - Gas, Refrigerator, Washer, Water Heater
Furnishings No
Fireplace N
Appliance Built-In Microwave, Dishwasher, Disposal, Dryer, Oven/Range - Gas, Refrigerator, Washer, Water Heater
Heat Source Natural Gas
Laundry Lower Floor
Exterior
Water Access N
Roof Type Flat
Accessibility None
Garage N
Building
Lot Description Rear Yard
Story 2
Foundation Slab
Sewer Public Sewer
Water Public
Architectural Style Traditional
Level or Stories 2
Additional Building Above Grade, Below Grade
New Construction N
Schools
School District Philadelphia City
Others
Pets Allowed Y
Senior Community No
Tax ID 301344800
Ownership Other
SqFt Source Assessor
Security Features Security System
Pets Allowed Pet Addendum/Deposit

GET MORE INFORMATION
Partner | Lic# RS284038






