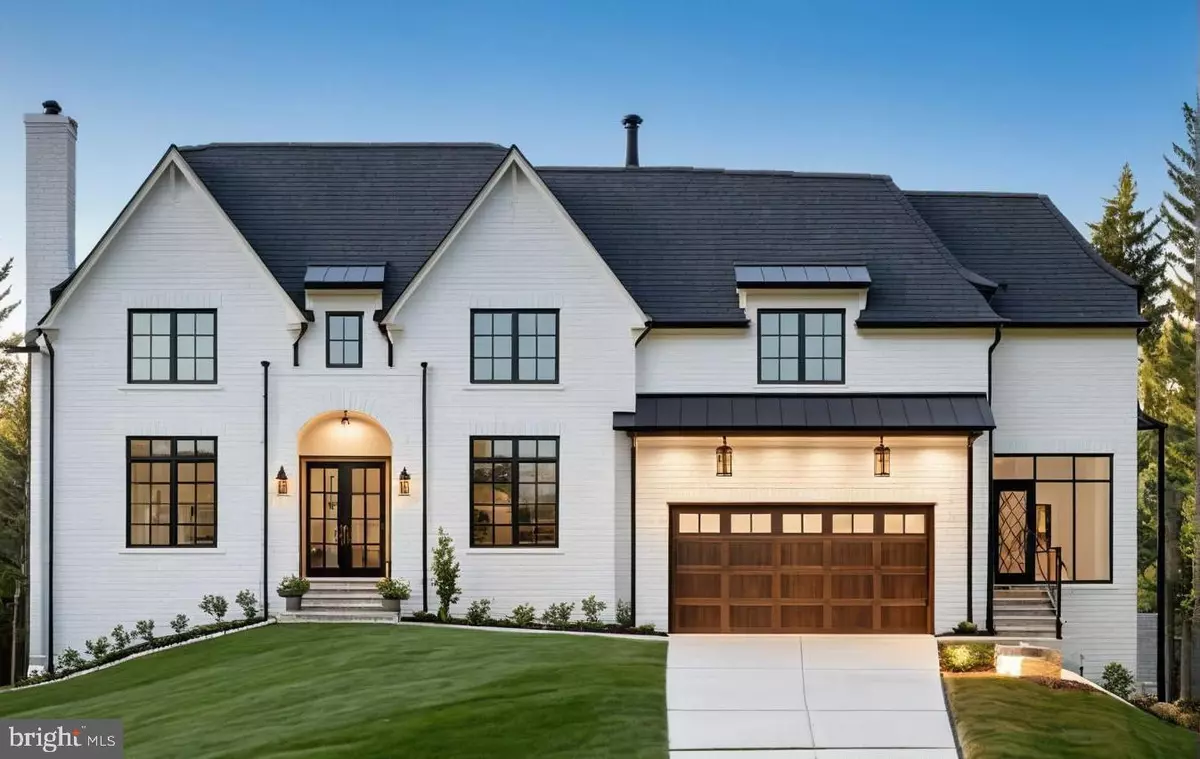5 Beds
8 Baths
7,260 SqFt
5 Beds
8 Baths
7,260 SqFt
Key Details
Property Type Single Family Home
Sub Type Detached
Listing Status Active
Purchase Type For Sale
Square Footage 7,260 sqft
Price per Sqft $605
Subdivision Broyhill Langley Estates
MLS Listing ID VAFX2188228
Style Transitional,Cottage
Bedrooms 5
Full Baths 5
Half Baths 3
HOA Y/N N
Abv Grd Liv Area 5,188
Originating Board BRIGHT
Year Built 2025
Annual Tax Amount $12,201
Tax Year 2024
Lot Size 0.551 Acres
Acres 0.55
Property Description
Location
State VA
County Fairfax
Zoning 130
Rooms
Basement Poured Concrete
Interior
Interior Features Elevator, Sauna, Butlers Pantry
Hot Water Natural Gas
Heating Forced Air
Cooling Central A/C
Fireplaces Number 3
Fireplace Y
Window Features Casement
Heat Source Natural Gas, Electric
Exterior
Parking Features Garage - Front Entry
Garage Spaces 2.0
Water Access N
View Trees/Woods
Accessibility Elevator
Attached Garage 2
Total Parking Spaces 2
Garage Y
Building
Story 3
Foundation Concrete Perimeter
Sewer Public Sewer
Water Public
Architectural Style Transitional, Cottage
Level or Stories 3
Additional Building Above Grade, Below Grade
New Construction Y
Schools
Elementary Schools Churchill Road
Middle Schools Cooper
High Schools Langley
School District Fairfax County Public Schools
Others
Senior Community No
Tax ID 0302 25 0128
Ownership Fee Simple
SqFt Source Assessor
Special Listing Condition Standard

GET MORE INFORMATION
Partner | Lic# RS284038






