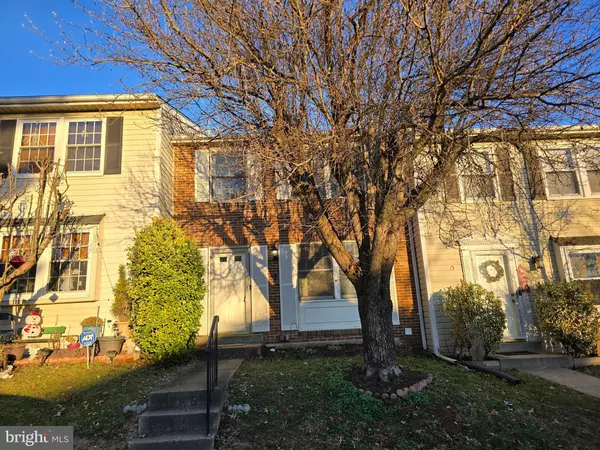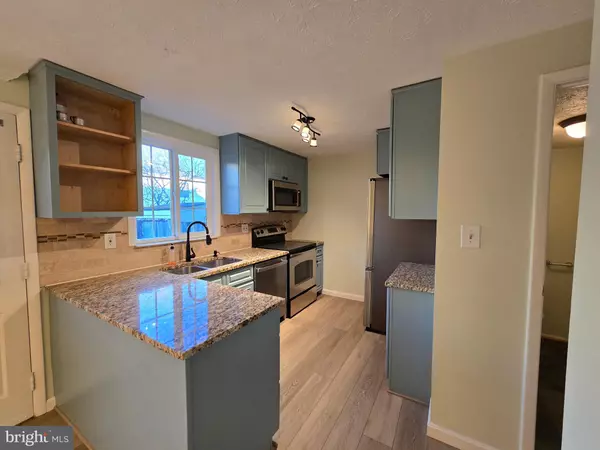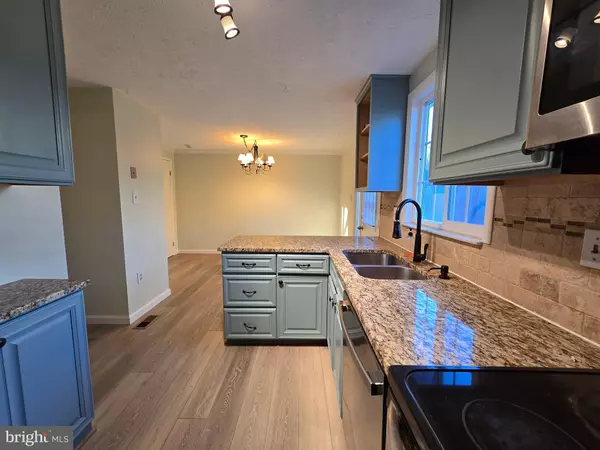2 Beds
4 Baths
1,450 SqFt
2 Beds
4 Baths
1,450 SqFt
Key Details
Property Type Townhouse
Sub Type Interior Row/Townhouse
Listing Status Active
Purchase Type For Rent
Square Footage 1,450 sqft
Subdivision Gunners Lake
MLS Listing ID MDMC2159730
Style Colonial
Bedrooms 2
Full Baths 2
Half Baths 2
HOA Y/N N
Abv Grd Liv Area 1,060
Originating Board BRIGHT
Year Built 1986
Lot Size 1,200 Sqft
Acres 0.03
Property Description
This beautifully updated 3-level townhome is ready for you to call home! Offering a perfect blend of comfort and convenience, this property boasts modern finishes and ample living space.
Key Features:
Main Level: Spacious living room and dining room, perfect for entertaining. A well-equipped kitchen and a newly renovated powder room complete this level. Step out to your private, fenced backyard – ideal for relaxation and outdoor gatherings.
Upper Level: Two comfortable bedrooms and two full bathrooms provide plenty of space and privacy.
Lower Level: Fully furnished for your convenience, this level also includes a half bathroom and a washer/dryer.
Modern Updates: Enjoy new flooring and stylish finishes throughout the entire home.
Prime Location: Conveniently located near shopping centers, parks, restaurants, and with easy access to the I-270 corridor, commuting and daily errands are a breeze.
Don't miss this fantastic opportunity! Contact us today to schedule a viewing and make this charming townhome your new home.
Location
State MD
County Montgomery
Zoning PD9
Rooms
Other Rooms Living Room, Dining Room, Primary Bedroom, Bedroom 2, Kitchen, Family Room, Laundry, Storage Room, Bathroom 2, Primary Bathroom, Half Bath
Basement Fully Finished
Interior
Interior Features Kitchen - Country, Combination Kitchen/Dining, Upgraded Countertops, Crown Moldings, Window Treatments, Primary Bath(s), Wood Floors, Floor Plan - Open
Hot Water Electric
Heating Forced Air, Heat Pump(s)
Cooling Ceiling Fan(s), Central A/C
Flooring Carpet, Luxury Vinyl Plank
Equipment Dishwasher, Disposal, Dryer, Exhaust Fan, Microwave, Refrigerator, Washer, Water Heater, Oven/Range - Electric
Fireplace N
Window Features Vinyl Clad,Screens,Double Pane
Appliance Dishwasher, Disposal, Dryer, Exhaust Fan, Microwave, Refrigerator, Washer, Water Heater, Oven/Range - Electric
Heat Source Electric
Laundry Lower Floor
Exterior
Exterior Feature Patio(s)
Garage Spaces 29.0
Fence Rear
Utilities Available Cable TV, Sewer Available, Water Available, Electric Available
Amenities Available Lake, Tot Lots/Playground
Water Access N
View Garden/Lawn
Roof Type Composite
Street Surface Black Top
Accessibility None
Porch Patio(s)
Road Frontage City/County
Total Parking Spaces 29
Garage N
Building
Lot Description Front Yard, Rear Yard, Landscaping
Story 3
Foundation Concrete Perimeter
Sewer Public Sewer
Water Public
Architectural Style Colonial
Level or Stories 3
Additional Building Above Grade, Below Grade
Structure Type Dry Wall
New Construction N
Schools
Elementary Schools S. Christa Mcauliffe
Middle Schools Roberto W. Clemente
High Schools Seneca Valley
School District Montgomery County Public Schools
Others
Pets Allowed N
HOA Fee Include Lawn Maintenance,Management,Common Area Maintenance,Trash,Pool(s),Reserve Funds,Recreation Facility
Senior Community No
Tax ID 160902426633
Ownership Other
SqFt Source Assessor
Miscellaneous Common Area Maintenance,Taxes,Trash Removal
Security Features Smoke Detector

GET MORE INFORMATION
Partner | Lic# RS284038






