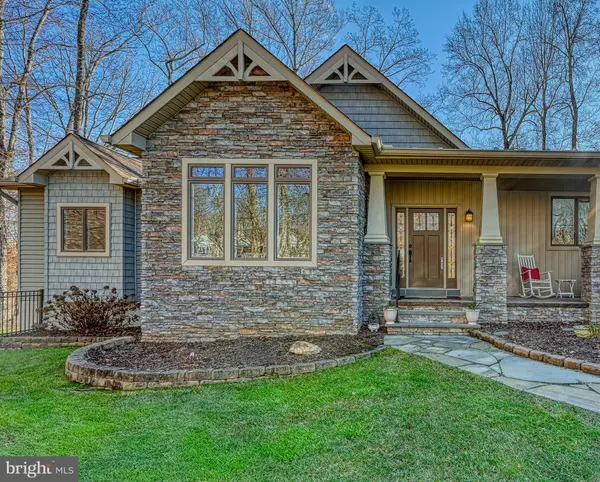5 Beds
4 Baths
4,056 SqFt
5 Beds
4 Baths
4,056 SqFt
Key Details
Property Type Single Family Home
Sub Type Detached
Listing Status Active
Purchase Type For Sale
Square Footage 4,056 sqft
Price per Sqft $393
Subdivision Brandywood Estate
MLS Listing ID VALA2006982
Style Raised Ranch/Rambler
Bedrooms 5
Full Baths 3
Half Baths 1
HOA Fees $325/ann
HOA Y/N Y
Abv Grd Liv Area 2,364
Originating Board BRIGHT
Year Built 2009
Annual Tax Amount $7,634
Tax Year 2023
Lot Size 1.537 Acres
Acres 1.54
Property Description
But don't forget fun at the waterfront! A lighted paver walkway will lead you to approximately 150 feet of shoreline at the mouth of a small cove. The double boat house has two lifts, a sun deck, and a convenient storage room. The cove location is out of the heavy boat traffic area and perfect for relaxing floats in the lake. The owners just recently added a lovely paver patio and fire pit with a wood stacking station at the waterfront. Don't miss the 12x20 tool shed!
The owners have exceeded minimum standards ensuring quality for comfort, convenience, and energy efficiency. The attic has double the required insulation. Two Rennai Tankless Hot Water Heaters ensure hot water is delivered to both ends of the home. A two-stage water filtration system and two radon remediation systems to be doubly sure your water and air are good. The owners replaced the original gutters with larger 6" gutters and added gutter guards. These conscientious sellers have just had a pre-listing home inspection done and will fix the few minor items found to make sure it's ready for the buyers to enjoy right away. The septic was pumped in April, the HVAC was upgraded in April and maintained in August - the remainder of the one-year maintenance agreement will convey to the buyers.
Any time of day, any season of the year, this lovingly cared-for home will be central to your enjoyment of Lake Anna.
Location
State VA
County Louisa
Zoning RR
Rooms
Basement Daylight, Full, Heated, Improved, Interior Access, Outside Entrance, Workshop, Full, Fully Finished, Walkout Level, Windows
Main Level Bedrooms 2
Interior
Interior Features Bathroom - Walk-In Shower, Built-Ins, Ceiling Fan(s), Central Vacuum, Combination Kitchen/Dining, Entry Level Bedroom, Family Room Off Kitchen, Floor Plan - Open, Kitchen - Gourmet, Kitchen - Island, Kitchen - Table Space, Pantry, Stove - Wood, Upgraded Countertops, Wet/Dry Bar, Window Treatments, Wine Storage, Wood Floors, Attic, Primary Bath(s), Recessed Lighting, Stain/Lead Glass, Walk-in Closet(s), Water Treat System
Hot Water Tankless
Heating Heat Pump(s), Heat Pump - Gas BackUp, Programmable Thermostat, Wood Burn Stove, Zoned
Cooling Heat Pump(s), Programmable Thermostat, Zoned, Central A/C
Flooring Hardwood, Ceramic Tile, Luxury Vinyl Plank
Inclusions Personal property items to convey as-is: Grill on deck connected to propane line, deck furniture, fire table on patio under deck, wine cooler in lower level, extra fridge/freezer in garage, refrigerator at dock, all window treatments/Hunter Douglas blinds in great room, dining room and sun room.
Equipment Built-In Microwave, Central Vacuum, Dishwasher, Energy Efficient Appliances, Exhaust Fan, Extra Refrigerator/Freezer, Oven - Wall, Refrigerator, Stainless Steel Appliances, Water Heater - High-Efficiency, Water Heater - Tankless, Oven/Range - Electric, Oven - Self Cleaning, Range Hood
Furnishings No
Fireplace N
Window Features Casement,Double Pane,Energy Efficient,Vinyl Clad
Appliance Built-In Microwave, Central Vacuum, Dishwasher, Energy Efficient Appliances, Exhaust Fan, Extra Refrigerator/Freezer, Oven - Wall, Refrigerator, Stainless Steel Appliances, Water Heater - High-Efficiency, Water Heater - Tankless, Oven/Range - Electric, Oven - Self Cleaning, Range Hood
Heat Source Natural Gas
Laundry Main Floor, Hookup
Exterior
Exterior Feature Deck(s), Patio(s), Porch(es), Terrace
Parking Features Garage - Front Entry, Garage Door Opener, Inside Access
Garage Spaces 8.0
Utilities Available Propane
Waterfront Description Exclusive Easement,Private Dock Site
Water Access Y
Water Access Desc Boat - Powered,Canoe/Kayak,Fishing Allowed,Personal Watercraft (PWC),Private Access,Sail,Seaplane Permitted,Swimming Allowed,Waterski/Wakeboard
View Lake, Water, Trees/Woods
Street Surface Paved
Accessibility None
Porch Deck(s), Patio(s), Porch(es), Terrace
Road Frontage State
Attached Garage 2
Total Parking Spaces 8
Garage Y
Building
Lot Description Bulkheaded, Cul-de-sac, Landscaping, Private, Road Frontage, Trees/Wooded, Partly Wooded
Story 2
Foundation Active Radon Mitigation, Concrete Perimeter
Sewer On Site Septic
Water Well
Architectural Style Raised Ranch/Rambler
Level or Stories 2
Additional Building Above Grade, Below Grade
Structure Type Dry Wall,9'+ Ceilings
New Construction N
Schools
Elementary Schools Thomas Jefferson
Middle Schools Louisa County
High Schools Louisa County
School District Louisa County Public Schools
Others
HOA Fee Include Common Area Maintenance,Fiber Optics at Dwelling,Reserve Funds
Senior Community No
Tax ID 46I 1 7
Ownership Fee Simple
SqFt Source Assessor
Security Features Security System
Special Listing Condition Standard

GET MORE INFORMATION
Partner | Lic# RS284038






