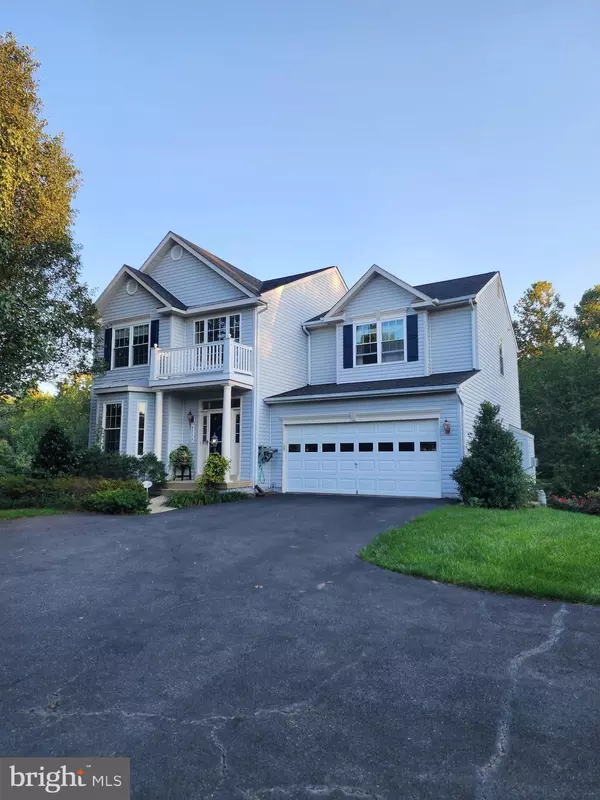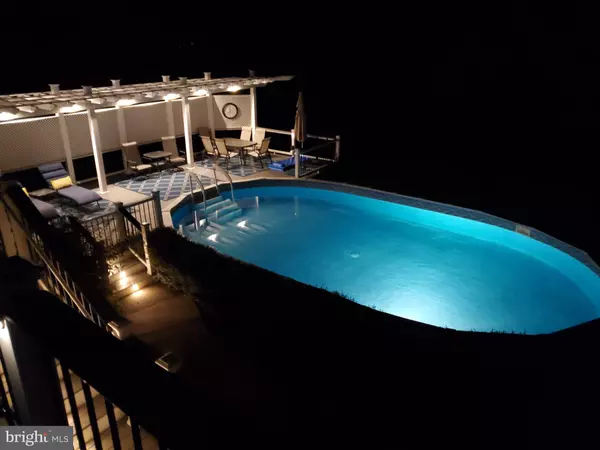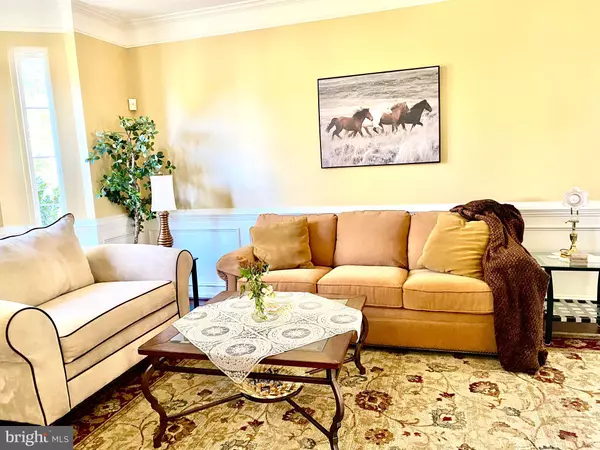5 Beds
4 Baths
3,817 SqFt
5 Beds
4 Baths
3,817 SqFt
Key Details
Property Type Single Family Home
Sub Type Detached
Listing Status Under Contract
Purchase Type For Rent
Square Footage 3,817 sqft
Subdivision Dale City
MLS Listing ID VAPW2085266
Style Colonial
Bedrooms 5
Full Baths 3
Half Baths 1
HOA Y/N N
Abv Grd Liv Area 2,617
Originating Board BRIGHT
Year Built 2000
Lot Size 0.419 Acres
Acres 0.42
Property Description
Beautiful 5-bedroom, 3.5-bath home with spacious, sunlit rooms and gleaming hardwood floors
Gourmet kitchen featuring cherry cabinets, quartz countertops, and modern appliances
Convenient second-floor laundry room and a fully finished lower level with an extra bedroom and full bath
Professionally landscaped, 18,255 sq. ft. backyard with sprinkler system
Outdoor living area with low-maintenance TREX decking, including:
16' x 14' upper deck
12' x 10' lower deck
34' x 18' pool deck with trellis, downlights, and included patio furniture, umbrellas, and cocktail rails
Sparkling 34' x 18' pool, ready for your enjoyment
16' x 14' shed providing ample storage for pool and outdoor gear
Garage equipped with a built-in workbench and additional storage space
Prime location off Hoadly Road in a private and desirable setting
Schedule your visit today to explore all this exceptional property has to offer!
Location
State VA
County Prince William
Zoning RPC
Rooms
Basement Walkout Level
Interior
Interior Features Breakfast Area, Carpet, Ceiling Fan(s), Combination Dining/Living, Crown Moldings, Family Room Off Kitchen, Wood Floors, Built-Ins, Chair Railings, Bathroom - Soaking Tub
Hot Water Natural Gas
Heating Central
Cooling Central A/C
Fireplaces Number 1
Equipment Built-In Microwave, Dishwasher, Disposal, Dryer, Humidifier, Refrigerator, Washer, Oven/Range - Gas
Fireplace Y
Appliance Built-In Microwave, Dishwasher, Disposal, Dryer, Humidifier, Refrigerator, Washer, Oven/Range - Gas
Heat Source Natural Gas
Laundry Upper Floor
Exterior
Exterior Feature Deck(s), Patio(s)
Parking Features Garage Door Opener, Garage - Front Entry
Garage Spaces 2.0
Water Access N
Accessibility None
Porch Deck(s), Patio(s)
Attached Garage 2
Total Parking Spaces 2
Garage Y
Building
Lot Description Backs to Trees, Landscaping, Pipe Stem
Story 3
Foundation Concrete Perimeter
Sewer Public Sewer
Water Public
Architectural Style Colonial
Level or Stories 3
Additional Building Above Grade, Below Grade
New Construction N
Schools
High Schools Hylton
School District Prince William County Public Schools
Others
Pets Allowed Y
Senior Community No
Tax ID 7992-88-8620
Ownership Other
SqFt Source Estimated
Horse Property N
Pets Allowed Case by Case Basis

GET MORE INFORMATION
Partner | Lic# RS284038






