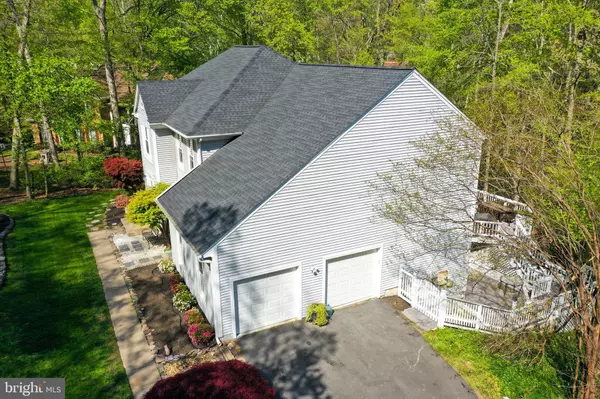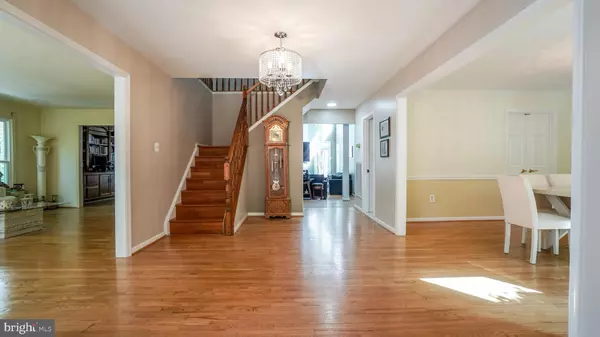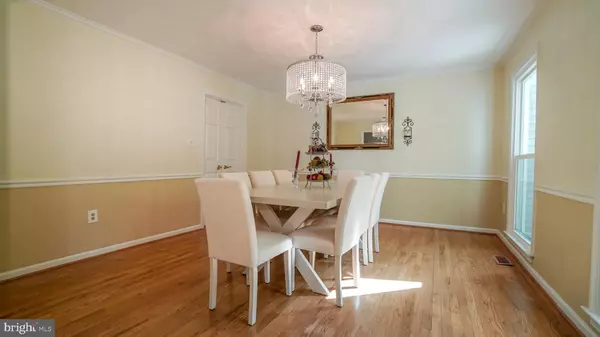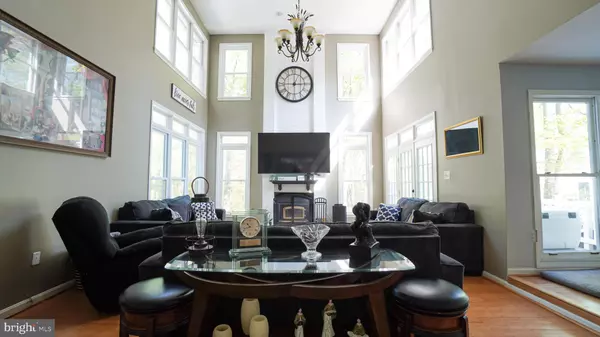5 Beds
4 Baths
3,372 SqFt
5 Beds
4 Baths
3,372 SqFt
Key Details
Property Type Single Family Home
Sub Type Detached
Listing Status Coming Soon
Purchase Type For Rent
Square Footage 3,372 sqft
Subdivision Woodmont Glen
MLS Listing ID VAPW2085260
Style Colonial
Bedrooms 5
Full Baths 3
Half Baths 1
HOA Fees $550/ann
HOA Y/N Y
Abv Grd Liv Area 3,372
Originating Board BRIGHT
Year Built 1989
Lot Size 0.662 Acres
Acres 0.66
Property Description
With easy access to major commuting routes, including I-95, Route 1, and the VRE, your daily commute will be a breeze. Plus, you'll be in close proximity to shopping centers, dining options, schools, parks, and entertainment venues, ensuring you have everything you need within reach.
Don't miss the opportunity to rent this exceptional Woodbridge property!
Schedule a showing today and experience the best of Northern Virginia living!
Location
State VA
County Prince William
Zoning R10
Rooms
Other Rooms Living Room, Dining Room, Primary Bedroom, Sitting Room, Bedroom 2, Bedroom 3, Bedroom 4, Bedroom 5, Kitchen, Game Room, Family Room, Den, Foyer, Breakfast Room, 2nd Stry Fam Ovrlk, Study, Exercise Room, In-Law/auPair/Suite, Laundry, Other, Storage Room, Utility Room, Workshop
Basement Daylight, Full
Interior
Interior Features Breakfast Area, Kitchen - Island, Dining Area, Built-Ins, Primary Bath(s), Window Treatments, Wet/Dry Bar, Wood Floors, Stove - Wood, Floor Plan - Open
Hot Water Electric, 60+ Gallon Tank
Heating Central
Cooling Attic Fan, Central A/C, Heat Pump(s), Zoned
Fireplaces Number 1
Fireplaces Type Heatilator
Equipment Cooktop - Down Draft, Dishwasher, Disposal, Exhaust Fan, Humidifier, Oven - Double, Oven - Self Cleaning, Oven - Wall, Refrigerator
Furnishings Yes
Fireplace Y
Window Features Double Pane,Screens,Skylights,Wood Frame
Appliance Cooktop - Down Draft, Dishwasher, Disposal, Exhaust Fan, Humidifier, Oven - Double, Oven - Self Cleaning, Oven - Wall, Refrigerator
Heat Source Electric
Exterior
Exterior Feature Deck(s), Patio(s)
Parking Features Garage Door Opener
Garage Spaces 2.0
Pool Fenced
Utilities Available Cable TV Available, Under Ground
Water Access N
View Garden/Lawn
Roof Type Hip,Asphalt
Street Surface Black Top
Accessibility None
Porch Deck(s), Patio(s)
Road Frontage Private
Attached Garage 2
Total Parking Spaces 2
Garage Y
Building
Lot Description Backs to Trees
Story 3
Foundation Concrete Perimeter
Sewer Public Sewer
Water Public
Architectural Style Colonial
Level or Stories 3
Additional Building Above Grade
Structure Type Cathedral Ceilings,2 Story Ceilings
New Construction N
Schools
School District Prince William County Public Schools
Others
Pets Allowed Y
HOA Fee Include Common Area Maintenance,Insurance,Road Maintenance,Snow Removal
Senior Community No
Tax ID 91424
Ownership Other
SqFt Source Estimated
Security Features Exterior Cameras
Horse Property N
Pets Allowed Size/Weight Restriction

GET MORE INFORMATION
Partner | Lic# RS284038






