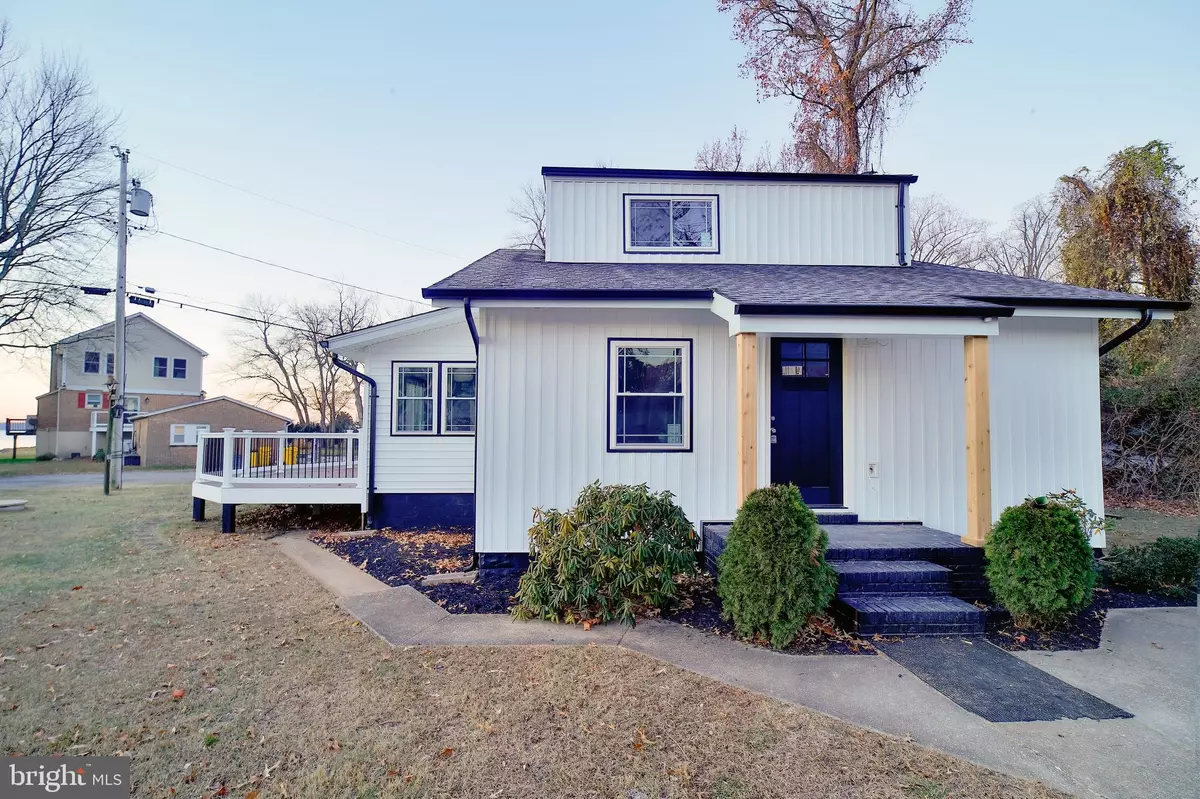4 Beds
3 Baths
2,304 SqFt
4 Beds
3 Baths
2,304 SqFt
Key Details
Property Type Single Family Home
Sub Type Detached
Listing Status Coming Soon
Purchase Type For Sale
Square Footage 2,304 sqft
Price per Sqft $273
Subdivision Long Point
MLS Listing ID MDAA2101156
Style Coastal
Bedrooms 4
Full Baths 2
Half Baths 1
HOA Y/N N
Abv Grd Liv Area 2,304
Originating Board BRIGHT
Year Built 1950
Annual Tax Amount $3,950
Tax Year 2024
Lot Size 10,800 Sqft
Acres 0.25
Property Description
A striking interior with an equally beautiful exterior shows pride of craftsmanship leaving no stone unturned. Entertaining is a breeze with an open layout, and a wall of sliding glass doors leading to the incredibly spacious deck taking advantage of water views from Sillery Bay all the way to the Magothy River. Wether you're cooking in the custom kitchen, or at the built in grill out back you're sure to get those gorgeous water views the whole time. The main level primary suite makes relaxation easier than ever. An all new ensuite bath ensures an experience just like staying at a 5 star hotel. Another room just off the suite allows for a plethora of options. While it is a legal bedroom, you could also utilize this space as a home office, the possibilities are truly endless!
Awaiting upstairs are two additional bedrooms, another custom bathroom, and more views of the water. The loft area takes advantage of great natural light, perfect for relaxing, displaying some art, or both! Beautiful hardwood floors flow throughout the space giving that feeling of home.
The last thing you want to do is buy a brand new house and have to worry about constant maintenance. The outside not only looks incredible, it's also very easy to maintain. Vinyl siding, composite decking, a brand new roof, and windows not only blend together effortlessly they also ensure you spend more time enjoying the space instead of maintaining it.
234 circle road isn't another house, it's a home. Reach out today to schedule your private tour of this one of a kind offering.
Location
State MD
County Anne Arundel
Zoning R2
Rooms
Main Level Bedrooms 2
Interior
Hot Water Electric
Heating Central
Cooling Central A/C
Fireplaces Number 1
Fireplace Y
Heat Source Electric
Exterior
Water Access Y
Accessibility None
Garage N
Building
Story 2
Foundation Crawl Space
Sewer Public Sewer
Water Well
Architectural Style Coastal
Level or Stories 2
Additional Building Above Grade, Below Grade
New Construction N
Schools
School District Anne Arundel County Public Schools
Others
Senior Community No
Tax ID 020350300899760
Ownership Fee Simple
SqFt Source Assessor
Special Listing Condition Standard

GET MORE INFORMATION
Partner | Lic# RS284038

