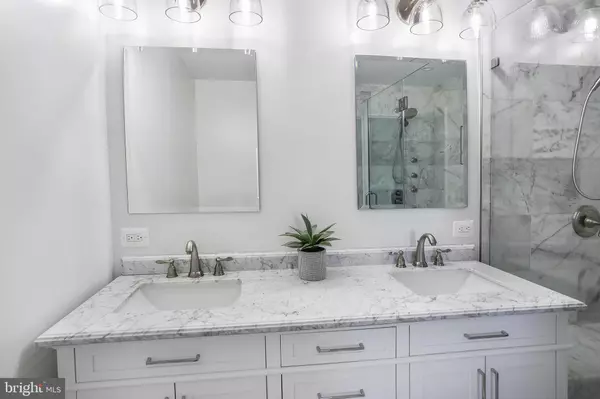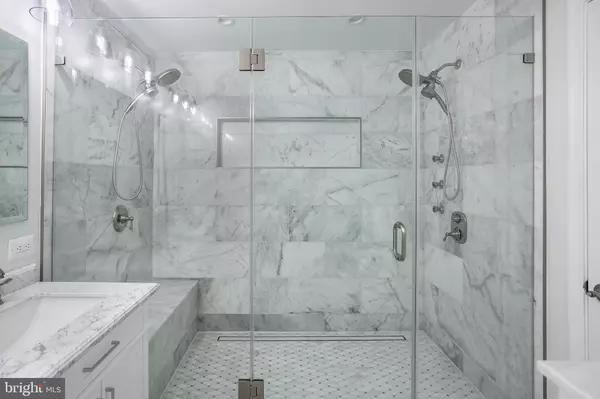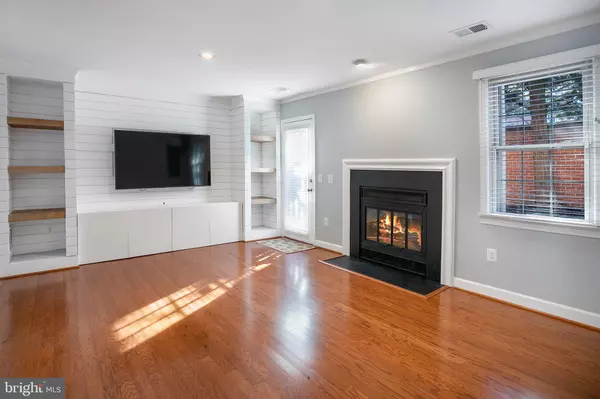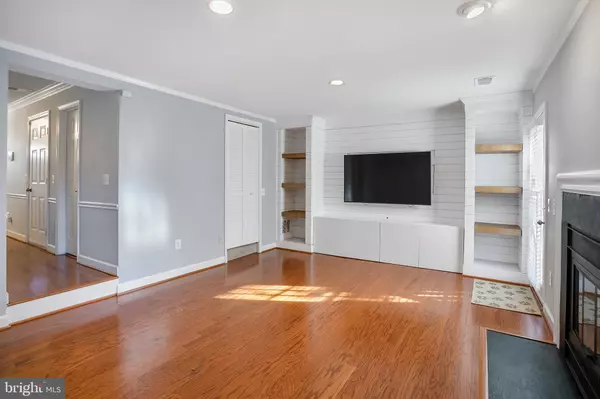3 Beds
4 Baths
2,300 SqFt
3 Beds
4 Baths
2,300 SqFt
Key Details
Property Type Condo
Sub Type Condo/Co-op
Listing Status Under Contract
Purchase Type For Sale
Square Footage 2,300 sqft
Price per Sqft $332
Subdivision Skyline Village
MLS Listing ID VAFX2215900
Style Colonial,Loft
Bedrooms 3
Full Baths 2
Half Baths 2
Condo Fees $295/mo
HOA Y/N N
Abv Grd Liv Area 2,300
Originating Board BRIGHT
Year Built 1983
Annual Tax Amount $6,672
Tax Year 2022
Property Description
The location is unbeatable, providing easy access to 395, Shirlington, shopping, and several grocery stores. And a quick 15 minute drive into DC. This home is truly a gem!
Location
State VA
County Fairfax
Zoning 220
Interior
Interior Features Ceiling Fan(s), Upgraded Countertops, Built-Ins, Dining Area, Kitchen - Eat-In, Wood Floors, Kitchen - Island, Kitchen - Gourmet, Combination Dining/Living
Hot Water Natural Gas
Heating Forced Air
Cooling Central A/C
Flooring Hardwood, Carpet
Fireplaces Number 2
Equipment Built-In Microwave, Dishwasher, Disposal, Dryer, Microwave, Oven/Range - Electric, Refrigerator, Stainless Steel Appliances, Washer, Washer/Dryer Stacked
Fireplace Y
Appliance Built-In Microwave, Dishwasher, Disposal, Dryer, Microwave, Oven/Range - Electric, Refrigerator, Stainless Steel Appliances, Washer, Washer/Dryer Stacked
Heat Source Natural Gas
Laundry Dryer In Unit, Has Laundry, Washer In Unit
Exterior
Exterior Feature Patio(s)
Parking Features Garage Door Opener, Inside Access
Garage Spaces 2.0
Utilities Available Cable TV Available, Electric Available, Natural Gas Available, Phone Available, Water Available
Amenities Available None
Water Access N
Accessibility None
Porch Patio(s)
Attached Garage 1
Total Parking Spaces 2
Garage Y
Building
Story 3.5
Foundation Other
Sewer Public Sewer
Water Public
Architectural Style Colonial, Loft
Level or Stories 3.5
Additional Building Above Grade, Below Grade
New Construction N
Schools
School District Fairfax County Public Schools
Others
Pets Allowed Y
HOA Fee Include Common Area Maintenance,Ext Bldg Maint,Insurance,Lawn Maintenance,Management,Road Maintenance,Snow Removal,Other
Senior Community No
Tax ID 0623 14 0003
Ownership Condominium
Acceptable Financing Cash, Conventional, FHA, VA
Listing Terms Cash, Conventional, FHA, VA
Financing Cash,Conventional,FHA,VA
Special Listing Condition Standard
Pets Allowed Cats OK, Dogs OK

GET MORE INFORMATION
Partner | Lic# RS284038






