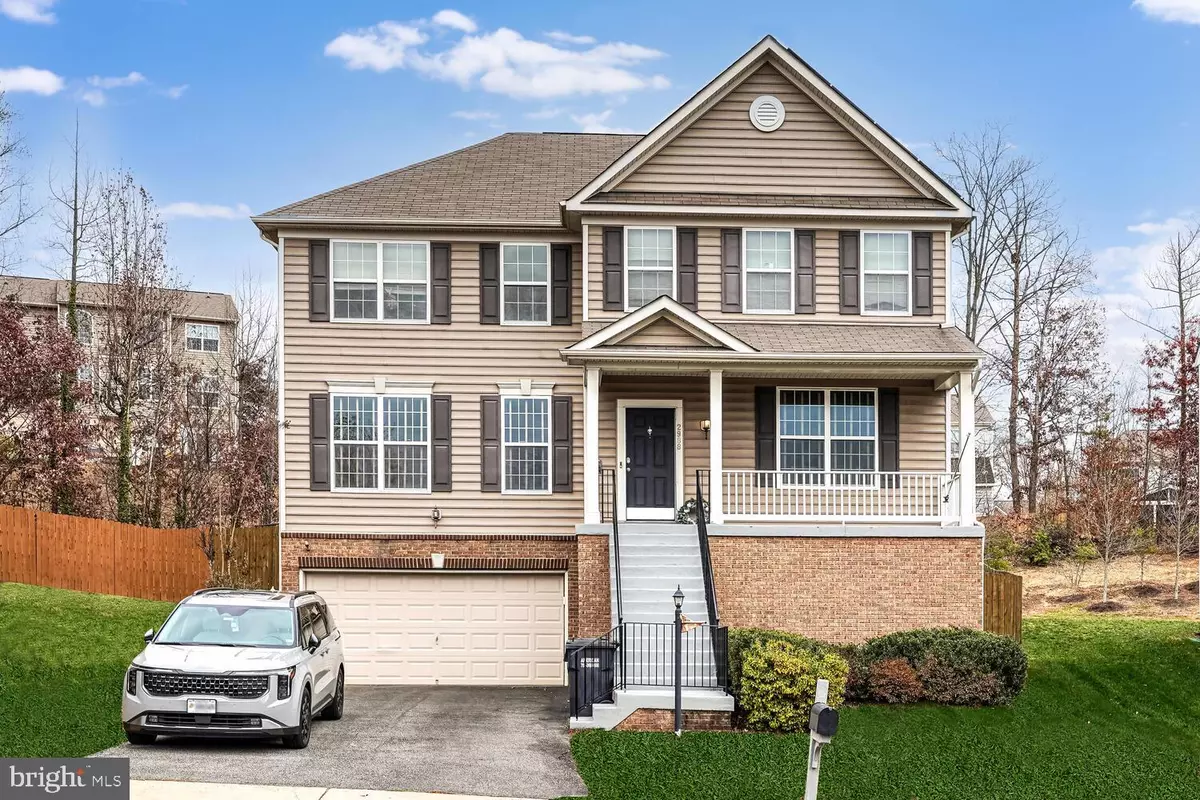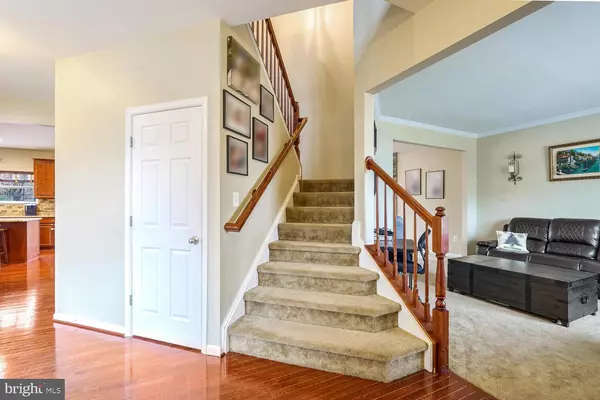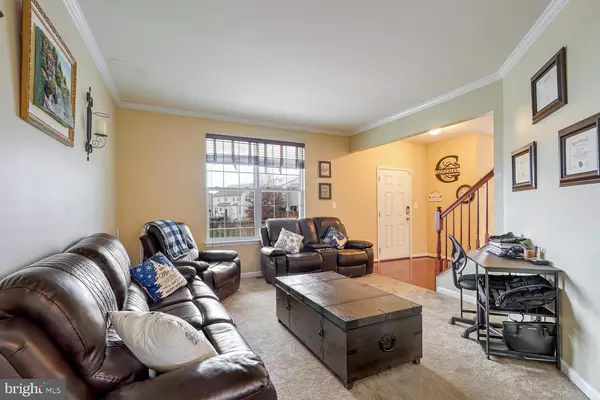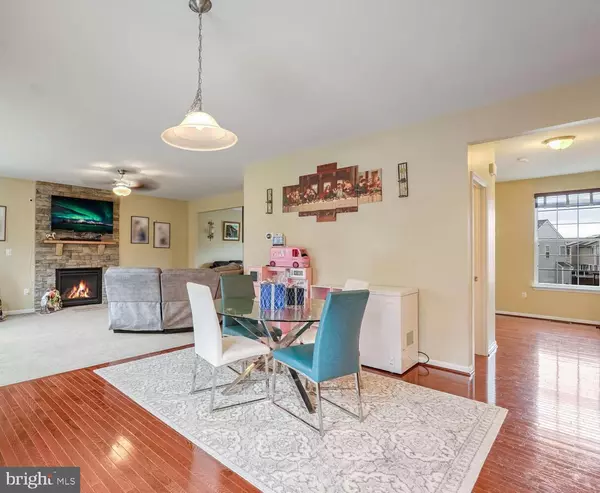5 Beds
4 Baths
3,349 SqFt
5 Beds
4 Baths
3,349 SqFt
Key Details
Property Type Single Family Home
Sub Type Detached
Listing Status Active
Purchase Type For Sale
Square Footage 3,349 sqft
Price per Sqft $231
Subdivision Eagles Pointe
MLS Listing ID VAPW2085124
Style Traditional
Bedrooms 5
Full Baths 3
Half Baths 1
HOA Fees $138/mo
HOA Y/N Y
Abv Grd Liv Area 2,656
Originating Board BRIGHT
Year Built 2012
Annual Tax Amount $6,556
Tax Year 2024
Lot Size 7,840 Sqft
Acres 0.18
Property Description
Location
State VA
County Prince William
Zoning R4
Rooms
Other Rooms Bedroom 5, Bathroom 1
Basement Other, Side Entrance, Windows, Interior Access, Heated, Fully Finished, Daylight, Full, Connecting Stairway, Front Entrance, Garage Access
Interior
Interior Features Attic, Kitchen - Eat-In, Dining Area, Primary Bath(s), Upgraded Countertops, Window Treatments, Wood Floors, Floor Plan - Open
Hot Water Natural Gas
Heating Central, Forced Air
Cooling Central A/C
Flooring Hardwood, Fully Carpeted
Fireplaces Number 1
Fireplaces Type Stone
Equipment Dryer, Dishwasher, Disposal, Microwave, Oven - Double, Refrigerator, Washer, Stove
Fireplace Y
Window Features Screens,Storm,Energy Efficient,Sliding
Appliance Dryer, Dishwasher, Disposal, Microwave, Oven - Double, Refrigerator, Washer, Stove
Heat Source Natural Gas
Laundry Upper Floor
Exterior
Exterior Feature Deck(s), Porch(es)
Parking Features Garage Door Opener, Garage - Front Entry
Garage Spaces 2.0
Fence Fully, Rear
Utilities Available Natural Gas Available
Amenities Available Basketball Courts, Common Grounds, Community Center, Tot Lots/Playground, Dining Rooms, Club House, Meeting Room, Party Room, Pool - Outdoor, Recreational Center, Swimming Pool, Tennis Courts
Water Access N
View Garden/Lawn, Trees/Woods
Roof Type Asphalt
Accessibility Level Entry - Main
Porch Deck(s), Porch(es)
Attached Garage 2
Total Parking Spaces 2
Garage Y
Building
Lot Description Backs to Trees, Cleared, Rear Yard, Trees/Wooded
Story 3
Foundation Other
Sewer Public Sewer
Water Public
Architectural Style Traditional
Level or Stories 3
Additional Building Above Grade, Below Grade
New Construction N
Schools
Elementary Schools Williams
Middle Schools Potomac
High Schools Potomac
School District Prince William County Public Schools
Others
HOA Fee Include Recreation Facility,Trash,Pool(s),Health Club
Senior Community No
Tax ID 8290-65-1500
Ownership Fee Simple
SqFt Source Estimated
Acceptable Financing FHA, VA, Conventional, Assumption
Horse Property N
Listing Terms FHA, VA, Conventional, Assumption
Financing FHA,VA,Conventional,Assumption
Special Listing Condition Standard

GET MORE INFORMATION
Partner | Lic# RS284038






