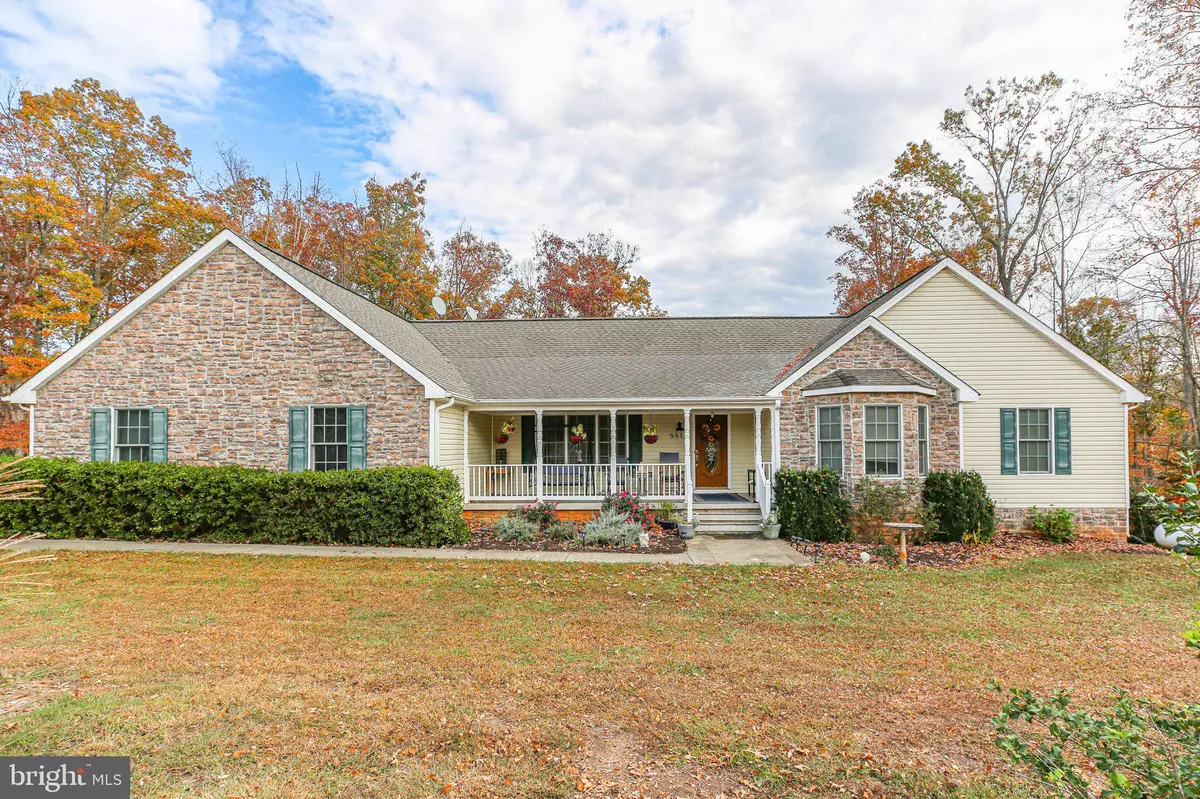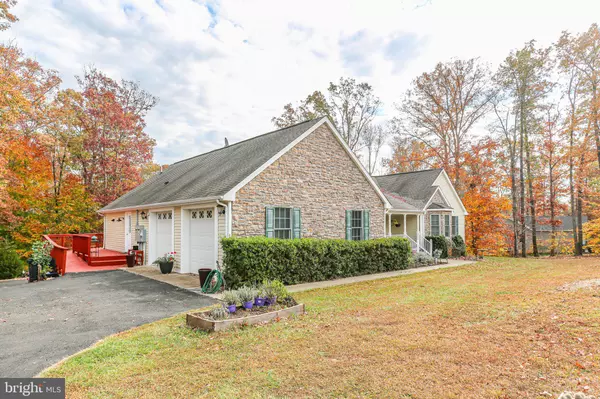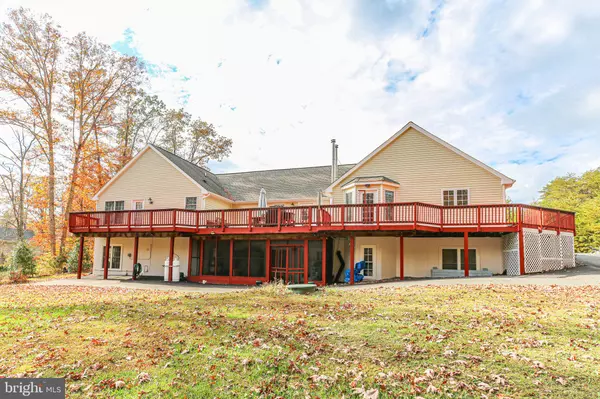5 Beds
5 Baths
4,691 SqFt
5 Beds
5 Baths
4,691 SqFt
Key Details
Property Type Single Family Home
Sub Type Detached
Listing Status Active
Purchase Type For Sale
Square Footage 4,691 sqft
Price per Sqft $174
Subdivision Wyndemere
MLS Listing ID VASP2029726
Style Ranch/Rambler
Bedrooms 5
Full Baths 4
Half Baths 1
HOA Fees $675/ann
HOA Y/N Y
Abv Grd Liv Area 2,606
Originating Board BRIGHT
Year Built 2007
Annual Tax Amount $3,824
Tax Year 2022
Lot Size 2.220 Acres
Acres 2.22
Property Description
Location
State VA
County Spotsylvania
Zoning RR
Rooms
Basement Connecting Stairway, Daylight, Partial, Fully Finished, Outside Entrance, Walkout Level, Windows
Main Level Bedrooms 3
Interior
Hot Water Electric
Heating Heat Pump(s)
Cooling Central A/C
Flooring Hardwood, Ceramic Tile, Carpet
Fireplaces Number 2
Fireplace Y
Heat Source Electric, Wood
Exterior
Parking Features Garage - Side Entry, Oversized, Inside Access
Garage Spaces 2.0
Water Access Y
Water Access Desc Fishing Allowed,Boat - Powered,Canoe/Kayak,Public Access,Swimming Allowed,Waterski/Wakeboard
Accessibility None
Attached Garage 2
Total Parking Spaces 2
Garage Y
Building
Story 2
Foundation Block
Sewer On Site Septic
Water Well
Architectural Style Ranch/Rambler
Level or Stories 2
Additional Building Above Grade, Below Grade
New Construction N
Schools
School District Spotsylvania County Public Schools
Others
Senior Community No
Tax ID 68E5-110R
Ownership Fee Simple
SqFt Source Assessor
Special Listing Condition Standard

GET MORE INFORMATION
Partner | Lic# RS284038






