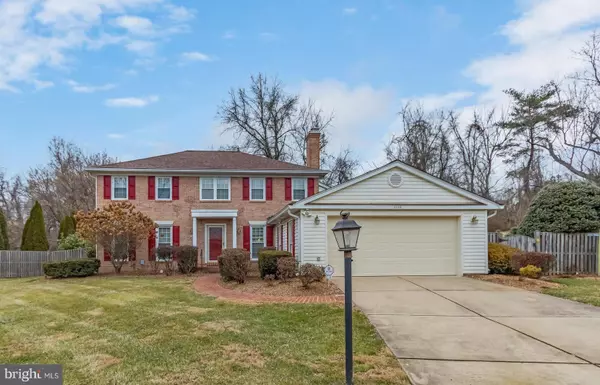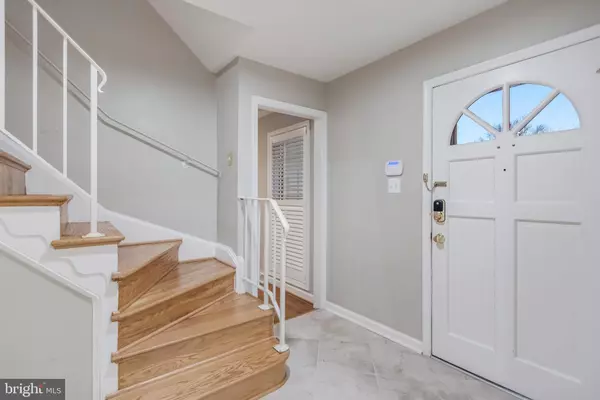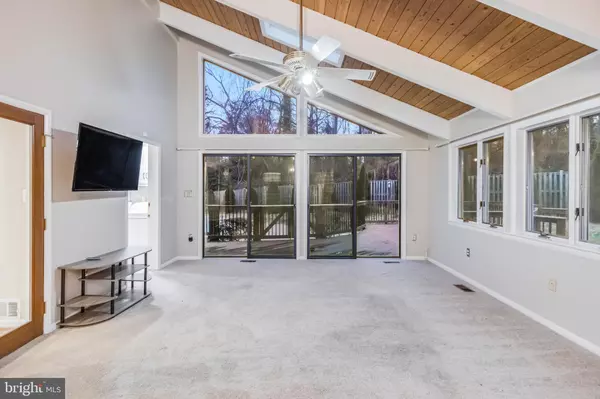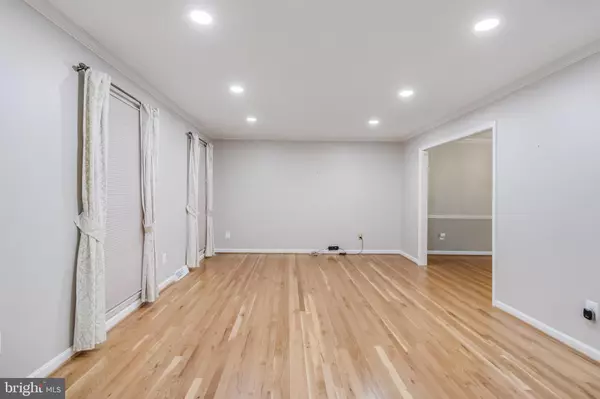5 Beds
5 Baths
2,683 SqFt
5 Beds
5 Baths
2,683 SqFt
Key Details
Property Type Single Family Home
Sub Type Detached
Listing Status Active
Purchase Type For Rent
Square Footage 2,683 sqft
Subdivision Dolley Madison Estates
MLS Listing ID VAFX2215528
Style Colonial
Bedrooms 5
Full Baths 4
Half Baths 1
HOA Y/N N
Abv Grd Liv Area 2,683
Originating Board BRIGHT
Year Built 1968
Lot Size 0.287 Acres
Acres 0.29
Property Description
The main level boasts a generously sized, updated eat-in kitchen with stainless steel appliances and a cozy nook for a table. Step out from the kitchen onto a large patio deck, overlooking a beautifully landscaped, fully fenced backyard with a gorgeous swimming pool and jacuzzi combo. Enjoy relaxing under the swing canopy, perfect for unwinding. Lawn care and pool maintenance are included in the rent!
The home also features a formal living room and dining room, providing space for entertaining. The sunroom, with its wet bar and mounted flat-screen TV (which will convey with the home), offers a full-size bathroom and a large walk-in closet. The cozy family room, featuring a gas fireplace, flows into the sunroom. A half-bathroom and full bathroom are conveniently located on the main level.
The upper level showcases gleaming pine oak hardwood floors throughout and includes 5 bedrooms and 2 full bathrooms. The main bedroom offers an en-suite bath and a separate sitting/office room.
The fully finished basement includes a large recreation room, a bonus room, and a full bathroom, providing plenty of space for entertainment or relaxation, along with ample storage.
Located in the McLean School Pyramid (McLean HS, Longfellow MS, Franklin Sherman ES), this home is just minutes from the George Washington Parkway, I-66, Tysons Corner, and the Capitol Beltway. Only 9 miles to DCA-Reagan Airport and less than 2 miles to I-495. Pets case by case.
Available now!
Location
State VA
County Fairfax
Zoning 121
Rooms
Basement Fully Finished
Interior
Hot Water 60+ Gallon Tank
Cooling Central A/C
Flooring Solid Hardwood, Carpet
Fireplaces Number 1
Fireplaces Type Gas/Propane
Fireplace Y
Heat Source Natural Gas
Laundry Has Laundry, Main Floor, Washer In Unit, Dryer In Unit
Exterior
Exterior Feature Deck(s)
Parking Features Garage - Front Entry
Garage Spaces 2.0
Fence Fully
Pool Pool/Spa Combo
Utilities Available Electric Available, Natural Gas Available, Water Available
Water Access N
Accessibility None
Porch Deck(s)
Attached Garage 2
Total Parking Spaces 2
Garage Y
Building
Story 3
Foundation Other
Sewer Public Septic, Public Sewer
Water Public
Architectural Style Colonial
Level or Stories 3
Additional Building Above Grade, Below Grade
New Construction N
Schools
Elementary Schools Sherman
Middle Schools Longfellow
High Schools Mclean
School District Fairfax County Public Schools
Others
Pets Allowed Y
Senior Community No
Tax ID 0311 14 0005
Ownership Other
SqFt Source Assessor
Security Features Smoke Detector
Pets Allowed Case by Case Basis, Size/Weight Restriction, Number Limit

GET MORE INFORMATION
Partner | Lic# RS284038






