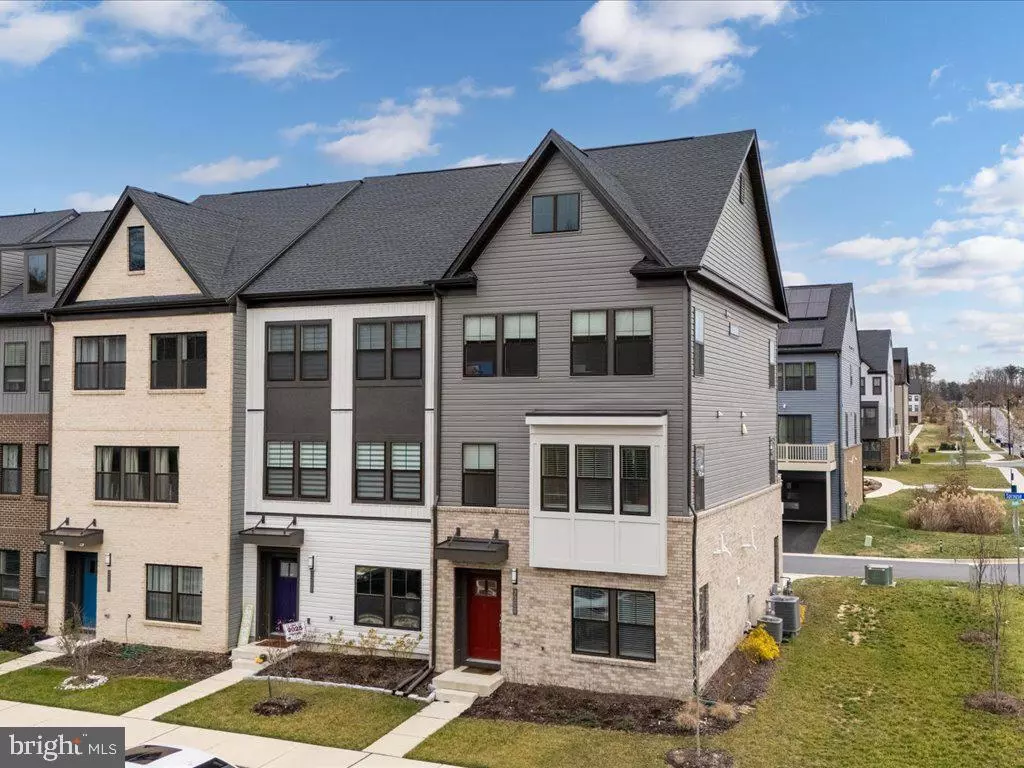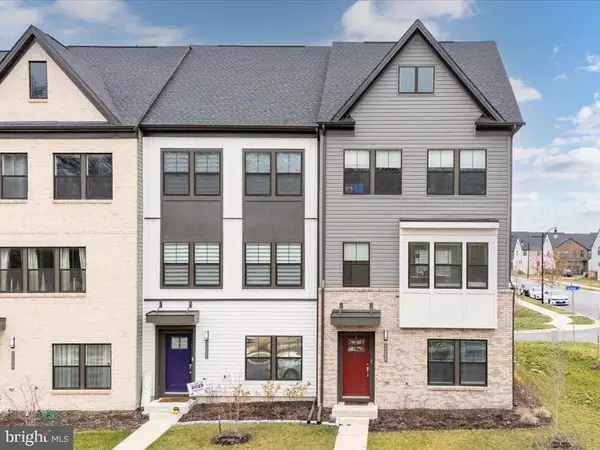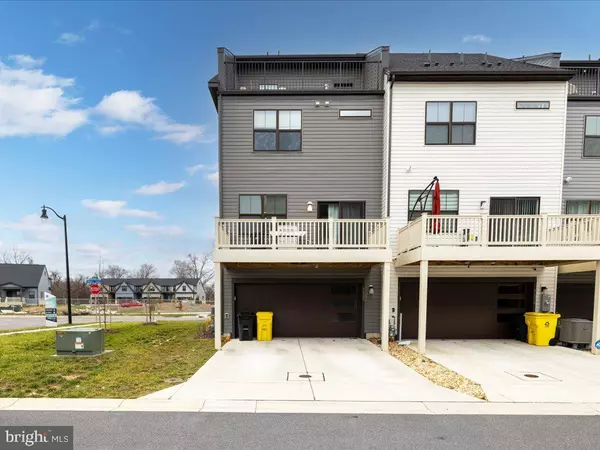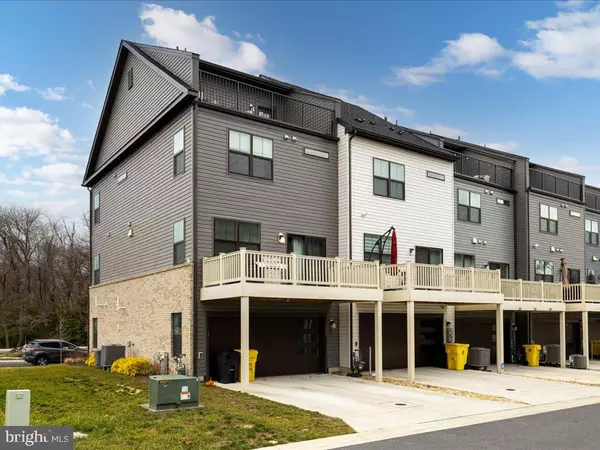4 Beds
5 Baths
2,043 SqFt
4 Beds
5 Baths
2,043 SqFt
Key Details
Property Type Townhouse
Sub Type End of Row/Townhouse
Listing Status Coming Soon
Purchase Type For Sale
Square Footage 2,043 sqft
Price per Sqft $305
Subdivision Tanyard Shores
MLS Listing ID MDAA2100692
Style Craftsman,Transitional,Other
Bedrooms 4
Full Baths 3
Half Baths 2
HOA Fees $113/mo
HOA Y/N Y
Abv Grd Liv Area 2,043
Originating Board BRIGHT
Year Built 2022
Annual Tax Amount $4,922
Tax Year 2025
Lot Size 1,500 Sqft
Acres 0.03
Property Description
Location
State MD
County Anne Arundel
Direction Northwest
Rooms
Basement Fully Finished, Outside Entrance, Sump Pump
Main Level Bedrooms 1
Interior
Interior Features Crown Moldings, Dining Area, Family Room Off Kitchen, Floor Plan - Open, Kitchen - Island, Recessed Lighting, Sprinkler System, Walk-in Closet(s), Ceiling Fan(s), Carpet, Pantry, Primary Bath(s), Window Treatments, Entry Level Bedroom
Hot Water Tankless
Heating Forced Air
Cooling Central A/C
Flooring Luxury Vinyl Plank, Carpet
Equipment Dishwasher, Microwave, Oven/Range - Gas, Refrigerator, Stainless Steel Appliances, Washer/Dryer Hookups Only, Water Heater - Tankless
Furnishings No
Fireplace N
Window Features Double Pane,Low-E
Appliance Dishwasher, Microwave, Oven/Range - Gas, Refrigerator, Stainless Steel Appliances, Washer/Dryer Hookups Only, Water Heater - Tankless
Heat Source Natural Gas
Laundry Upper Floor, Washer In Unit, Dryer In Unit
Exterior
Parking Features Garage - Rear Entry, Inside Access
Garage Spaces 4.0
Amenities Available Common Grounds, Dog Park, Jog/Walk Path, Pier/Dock, Pool - Outdoor, Swimming Pool, Tot Lots/Playground, Water/Lake Privileges, Other, Fitness Center, Exercise Room
Water Access N
View Trees/Woods
Roof Type Shingle
Street Surface Paved
Accessibility Doors - Lever Handle(s)
Road Frontage City/County
Total Parking Spaces 4
Garage Y
Building
Story 4
Foundation Slab
Sewer Public Sewer
Water Public
Architectural Style Craftsman, Transitional, Other
Level or Stories 4
Additional Building Above Grade, Below Grade
New Construction N
Schools
School District Anne Arundel County Public Schools
Others
HOA Fee Include Management,Common Area Maintenance,Pier/Dock Maintenance,Pool(s),Lawn Care Front,Lawn Care Side,Recreation Facility,Snow Removal
Senior Community No
Tax ID 020316290253910
Ownership Fee Simple
SqFt Source Estimated
Security Features Carbon Monoxide Detector(s)
Special Listing Condition Standard

GET MORE INFORMATION
Partner | Lic# RS284038






