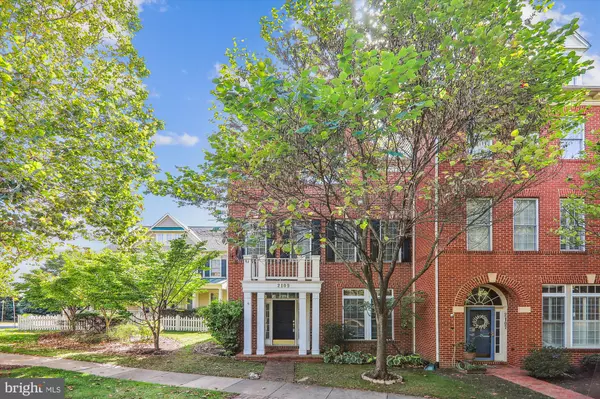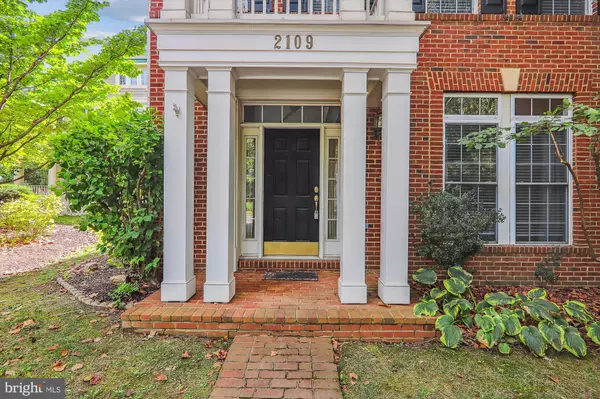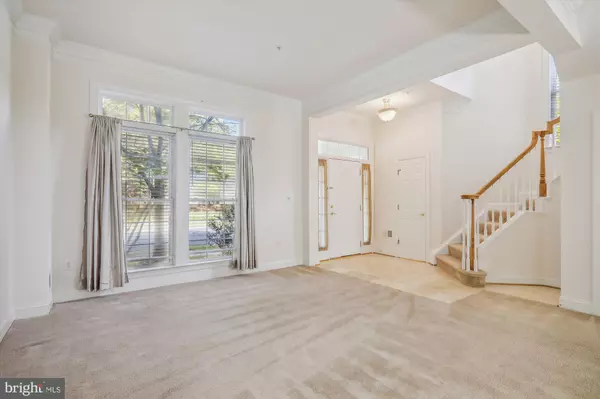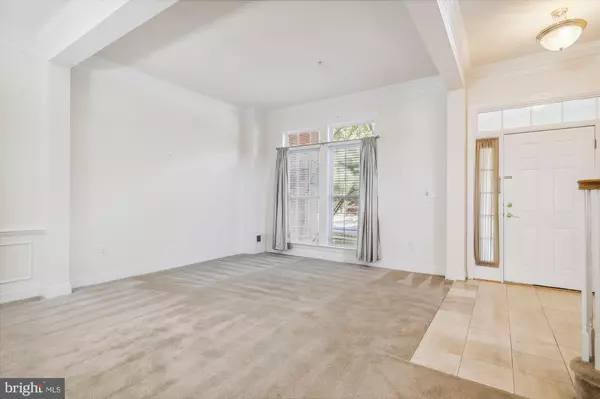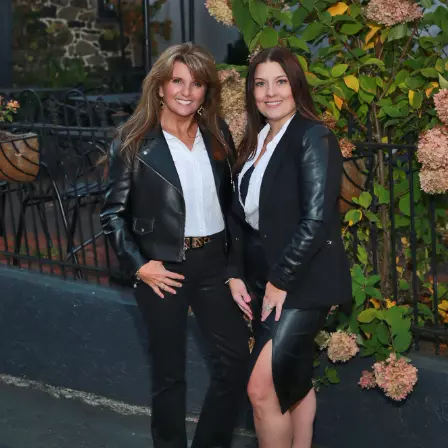
4 Beds
4 Baths
2,935 Sqft Lot
4 Beds
4 Baths
2,935 Sqft Lot
Key Details
Property Type Townhouse
Sub Type End of Row/Townhouse
Listing Status Coming Soon
Purchase Type For Rent
Subdivision King Farm Baileys Common
MLS Listing ID MDMC2159004
Style Colonial
Bedrooms 4
Full Baths 3
Half Baths 1
HOA Y/N Y
Originating Board BRIGHT
Year Built 2003
Lot Size 2,935 Sqft
Acres 0.07
Property Description
Location
State MD
County Montgomery
Zoning UNK
Rooms
Other Rooms Living Room, Dining Room, Kitchen, Family Room, Office
Interior
Interior Features Kitchen - Gourmet, Breakfast Area, Kitchen - Island, Combination Dining/Living, Chair Railings, Upgraded Countertops, Primary Bath(s), Window Treatments, Floor Plan - Open
Hot Water Natural Gas
Heating Forced Air
Cooling Ceiling Fan(s), Central A/C
Fireplaces Number 1
Equipment Microwave, Oven/Range - Gas, Refrigerator, Dryer, Washer, Disposal, Dishwasher, Icemaker
Fireplace Y
Appliance Microwave, Oven/Range - Gas, Refrigerator, Dryer, Washer, Disposal, Dishwasher, Icemaker
Heat Source Natural Gas
Laundry Has Laundry, Washer In Unit, Dryer In Unit
Exterior
Exterior Feature Patio(s)
Parking Features Garage Door Opener
Garage Spaces 2.0
Amenities Available Basketball Courts, Bike Trail, Common Grounds, Community Center, Jog/Walk Path, Party Room, Tot Lots/Playground
Water Access N
Accessibility None
Porch Patio(s)
Total Parking Spaces 2
Garage Y
Building
Story 3
Foundation Slab
Sewer Public Sewer
Water Public
Architectural Style Colonial
Level or Stories 3
Additional Building Above Grade, Below Grade
Structure Type 9'+ Ceilings
New Construction N
Schools
Elementary Schools Rosemont
Middle Schools Forest Oak
High Schools Gaithersburg
School District Montgomery County Public Schools
Others
Pets Allowed Y
HOA Fee Include Common Area Maintenance,Management,Reserve Funds,Snow Removal,Other
Senior Community No
Tax ID 160403365610
Ownership Other
SqFt Source Assessor
Pets Allowed Case by Case Basis

GET MORE INFORMATION

Partner | Lic# RS284038


