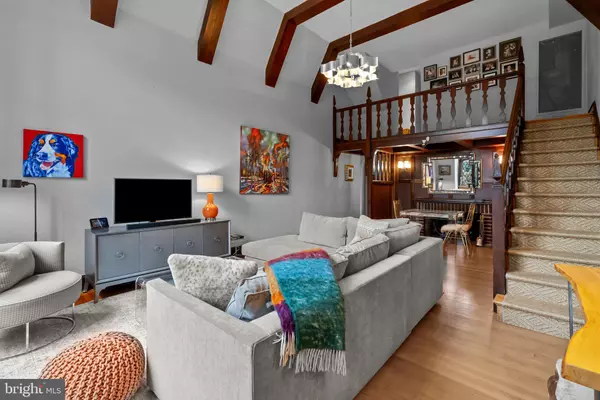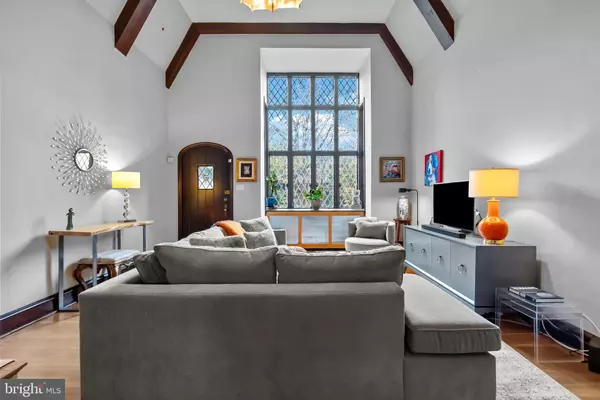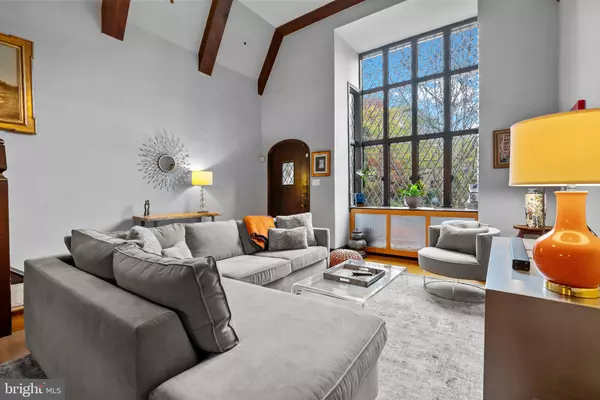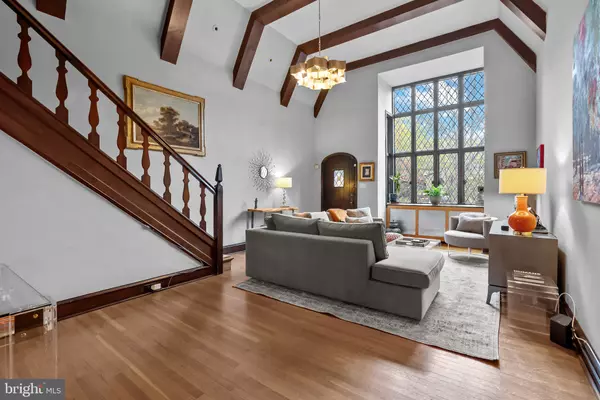3 Beds
3 Baths
2,084 SqFt
3 Beds
3 Baths
2,084 SqFt
Key Details
Property Type Townhouse
Sub Type Interior Row/Townhouse
Listing Status Under Contract
Purchase Type For Sale
Square Footage 2,084 sqft
Price per Sqft $331
Subdivision East Falls
MLS Listing ID PAPH2421874
Style Tudor
Bedrooms 3
Full Baths 2
Half Baths 1
HOA Y/N N
Abv Grd Liv Area 1,584
Originating Board BRIGHT
Year Built 1935
Annual Tax Amount $6,885
Tax Year 2024
Lot Size 3,122 Sqft
Acres 0.07
Lot Dimensions 16.00 x 191.00
Property Description
Timeless Elegance Meets Modern Comfort
Inside, the soaring ceiling and double set of windows create a dramatic living room that is both grand and welcoming. A cozy nook with a magnificent wood-burning fireplace, detailed mantel, and wood-paneled wall invites you to relax comfortably. Architectural details like exposed wood timbers and arched doorways enhance the home's historic charm, while the rare 1.5” wide wood floors (found in all but the living room) provide a unique and timeless touch.
The modern kitchen seamlessly blends with the home's character, spacious island, a stylish backsplash, clean white cabinetry, and a corner seating nook leading to an elegant dining room. The kitchen's back door opens to the rear of the property, where you'll find a parking space and a wooded outdoor patio area across the alley—an ideal spot for al fresco dining with a fenced in yard for dogs to safety run and play.
Owner's Suite with Private Deck and Renovated Bath
Upstairs, the expansive landing doubles as a large balcony overlooking the two-story living room. The owner's suite is an oasis of calm, featuring an updated California closets and a renovated bathroom ensuite. A small deck, accessed from the bedroom, provides an impressive private outdoor retreat—perfect for enjoying your morning coffee or sunsets.
Flexible Third-Floor Bedrooms and a Surprising Basement
The third floor offers two charming bedrooms and a full bathroom. One of the bedrooms includes a built-in window seat, adding character and enhancing the home's historic appeal. Unlike most homes of this vintage, the finished basement offers over 500 additional square feet of functional space with hardwood floors and a separate utility and laundry room.
This beautiful home is ideally located in East Falls, just a short walk to parks, the library, coffee shops, retail stores, and restaurants. Enjoy quick access to Fairmount, Center City, University City, Chestnut Hill, and the Main Line. With low taxes, additional parking, and unbeatable curb appeal, this home offers the perfect combination of historic charm and modern amenities.
Location
State PA
County Philadelphia
Area 19129 (19129)
Zoning RSA5
Rooms
Basement Daylight, Full
Interior
Hot Water Natural Gas
Heating Radiator
Cooling Central A/C
Fireplaces Number 1
Inclusions Washer, dryer, and refrigerator: furniture are negotiable
Equipment Stainless Steel Appliances, Dishwasher, Disposal, Range Hood, Refrigerator, Six Burner Stove
Fireplace Y
Appliance Stainless Steel Appliances, Dishwasher, Disposal, Range Hood, Refrigerator, Six Burner Stove
Heat Source Natural Gas
Laundry Basement
Exterior
Exterior Feature Balcony
Garage Spaces 1.0
Water Access N
View Scenic Vista
Accessibility None
Porch Balcony
Total Parking Spaces 1
Garage N
Building
Lot Description Backs to Trees
Story 2.5
Foundation Wood
Sewer Public Sewer
Water Public
Architectural Style Tudor
Level or Stories 2.5
Additional Building Above Grade, Below Grade
New Construction N
Schools
School District Philadelphia City
Others
Senior Community No
Tax ID 383040700
Ownership Fee Simple
SqFt Source Assessor
Acceptable Financing Cash, Conventional, FHA, VA
Listing Terms Cash, Conventional, FHA, VA
Financing Cash,Conventional,FHA,VA
Special Listing Condition Standard

GET MORE INFORMATION
Partner | Lic# RS284038






