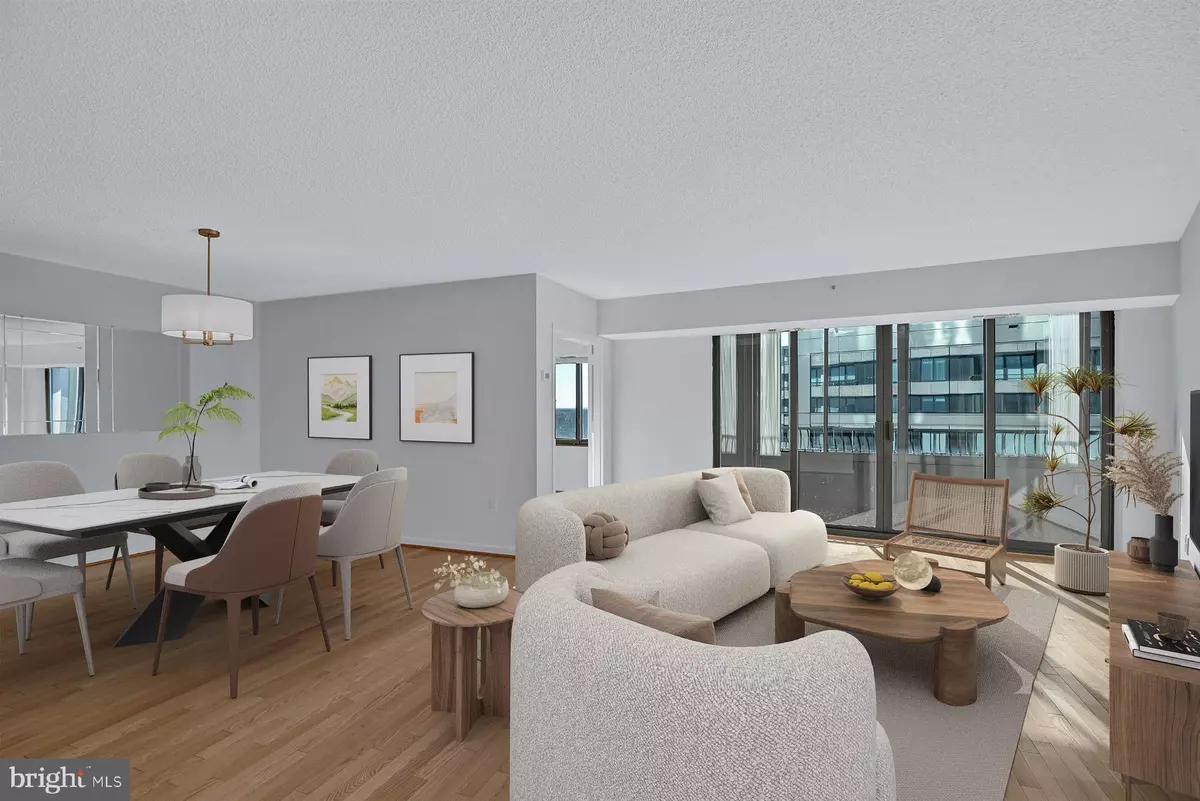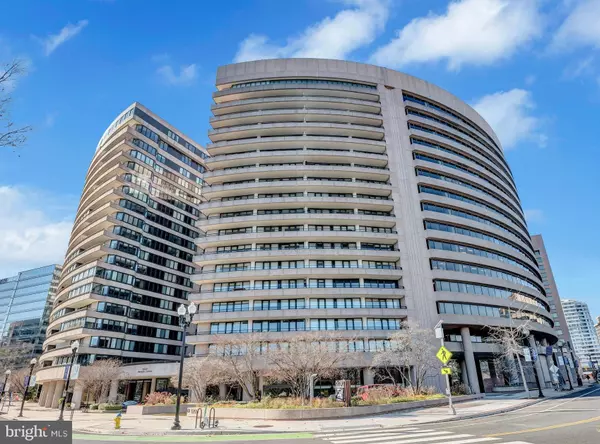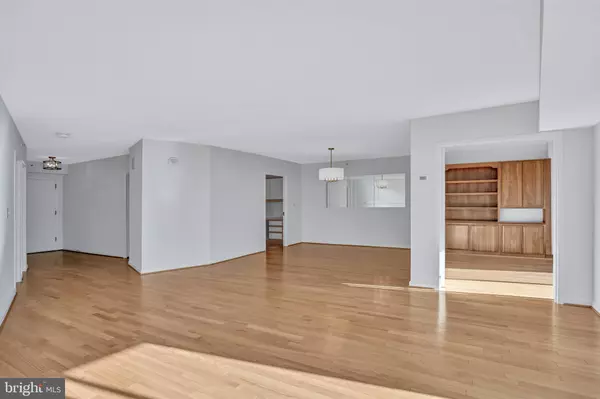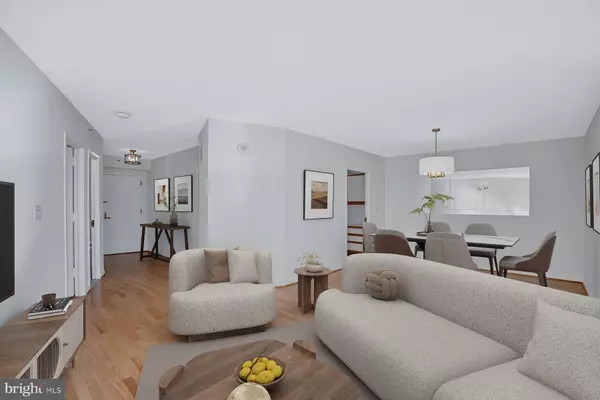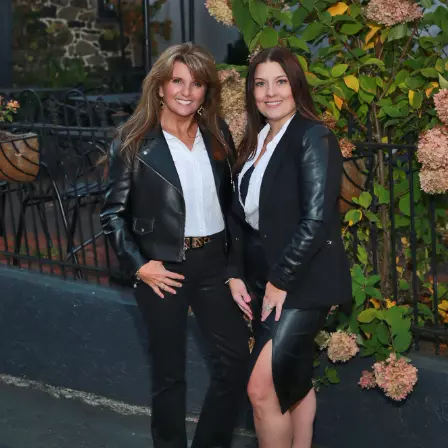
2 Beds
2 Baths
1,116 SqFt
2 Beds
2 Baths
1,116 SqFt
Key Details
Property Type Condo
Sub Type Condo/Co-op
Listing Status Active
Purchase Type For Sale
Square Footage 1,116 sqft
Price per Sqft $534
Subdivision Crystal Gateway
MLS Listing ID VAAR2050810
Style Contemporary
Bedrooms 2
Full Baths 1
Half Baths 1
Condo Fees $835/mo
HOA Y/N N
Abv Grd Liv Area 1,116
Originating Board BRIGHT
Year Built 1981
Annual Tax Amount $5,189
Tax Year 2024
Property Description
The second bedroom, equipped with custom built-ins and a spacious closet, offers versatility as an inviting home office or a private guest retreat. The expansive owner's suite features two closets, including a walk-in, and a luxurious bath designed for relaxation and comfort. This spa-inspired sanctuary includes a soaking tub, a glass-enclosed shower, a bidet, and a sleek dual-sink vanity that seamlessly blends style with functionality.
Additional highlights include a full-size in-unit washer and dryer, updated stainless steel appliances, and contemporary light fixtures.
Residents enjoy access to an array of exceptional building amenities, including 24-hour concierge service, secure entry, indoor and outdoor pools, a fitness center, bike storage, a library, a sauna, and a party room. The unit also includes an assigned parking space and a dedicated storage unit for convenience.
With direct underground access to the Crystal City Metro, this condo offers unparalleled ease and luxury in the heart of National Landing.
Situated in vibrant Crystal City, enjoy proximity to the Water Park, Long Bridge Park, and Aquatic Center, Whole Foods, local dining, and premier shopping. Minutes from the Pentagon, Reagan National Airport, Amazon HQ2, and major commuter routes, this property exemplifies sophisticated urban living.
**The monthly condo fee includes water and trash removal.
** Virtually Staged Pictures
Location
State VA
County Arlington
Zoning C-O
Rooms
Main Level Bedrooms 2
Interior
Interior Features Bathroom - Soaking Tub, Bathroom - Stall Shower, Built-Ins, Dining Area, Floor Plan - Open, Kitchen - Gourmet, Pantry, Walk-in Closet(s), Window Treatments, Wood Floors
Hot Water Electric
Heating Forced Air
Cooling Central A/C
Equipment Built-In Microwave, Dishwasher, Disposal, Dryer, Oven/Range - Electric, Refrigerator, Stainless Steel Appliances, Washer
Fireplace N
Appliance Built-In Microwave, Dishwasher, Disposal, Dryer, Oven/Range - Electric, Refrigerator, Stainless Steel Appliances, Washer
Heat Source Electric
Laundry Dryer In Unit, Has Laundry, Washer In Unit
Exterior
Exterior Feature Enclosed
Parking Features Covered Parking
Garage Spaces 1.0
Parking On Site 1
Amenities Available Common Grounds, Elevator, Exercise Room, Fitness Center, Library, Meeting Room, Party Room, Pool - Indoor, Pool - Outdoor, Reserved/Assigned Parking, Sauna, Storage Bin, Swimming Pool
Water Access N
Accessibility Elevator
Porch Enclosed
Total Parking Spaces 1
Garage Y
Building
Story 1
Unit Features Hi-Rise 9+ Floors
Sewer Public Sewer
Water Public
Architectural Style Contemporary
Level or Stories 1
Additional Building Above Grade, Below Grade
New Construction N
Schools
Elementary Schools Hoffman-Boston
Middle Schools Gunston
High Schools Wakefield
School District Arlington County Public Schools
Others
Pets Allowed N
HOA Fee Include Common Area Maintenance,Ext Bldg Maint,Management,Pool(s),Sewer,Snow Removal,Trash,Water
Senior Community No
Tax ID 34-024-228
Ownership Condominium
Security Features Desk in Lobby,Exterior Cameras,Main Entrance Lock
Special Listing Condition Standard

GET MORE INFORMATION

Partner | Lic# RS284038

