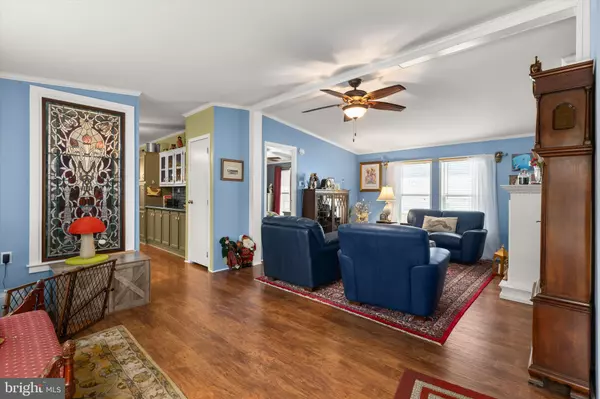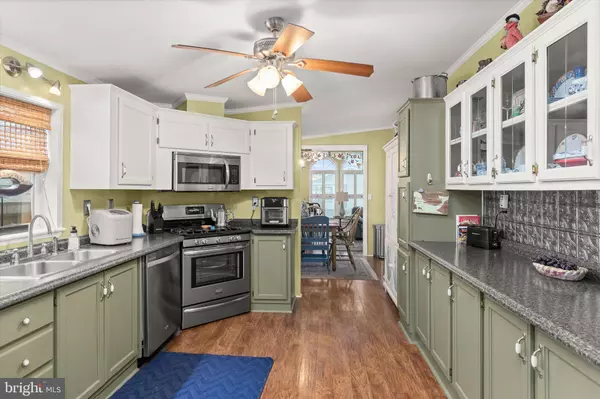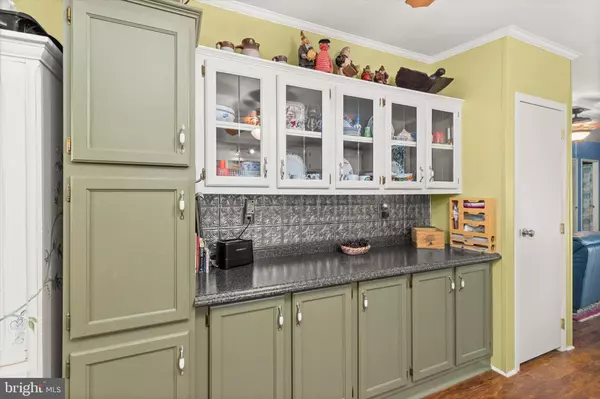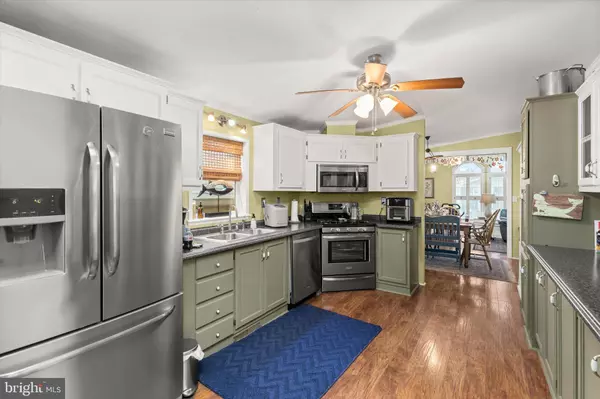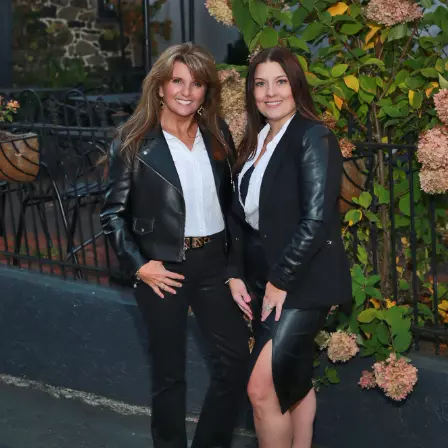
3 Beds
2 Baths
1,680 SqFt
3 Beds
2 Baths
1,680 SqFt
Key Details
Property Type Manufactured Home
Sub Type Manufactured
Listing Status Coming Soon
Purchase Type For Sale
Square Footage 1,680 sqft
Price per Sqft $279
Subdivision Swann Keys
MLS Listing ID DESU2075778
Style Other
Bedrooms 3
Full Baths 2
HOA Fees $1,184/ann
HOA Y/N Y
Abv Grd Liv Area 1,680
Originating Board BRIGHT
Year Built 1999
Annual Tax Amount $748
Tax Year 2024
Lot Size 5,500 Sqft
Acres 0.13
Lot Dimensions 50.00 x 110.00
Property Description
Discover the ultimate coastal lifestyle in this beautifully maintained 3-bedroom, 2-bath ranch home located in the highly desirable Swann Keys community. Perfectly situated on a canal, this home boasts a spacious four-season room overlooking the water and a large screened porch, ideal for relaxing or entertaining. Additional amenities include a spacious living room, renovated kitchen and an ideally located dining room.
Swann Keys is a boater's paradise, one of the few communities where every home has canal access right out the back door. Located just a few miles from Fenwick Island, DE, and Ocean City, MD, this neighborhood offers convenient access to pristine beaches, casual and upscale dining, and plentiful shopping options.
Your affordable Community Association fees include incredible amenities: a pool, recreation area, tennis and pickleball courts, a playground, and a 9-hole mini golf course. The fees also cover water, trash, snow removal, and access to the community center. With low Delaware taxes and all these benefits, Swann Keys offers unbeatable value.
The HVAC system and metal roof were replaced 4 to 5 years ago. Property is Class C Eligible - the initial paperwork has been submitted with Sussex Co. and on-site inspection completed.
Don't miss your chance to own this waterfront gem—schedule your showing today!
Location
State DE
County Sussex
Area Baltimore Hundred (31001)
Zoning GR
Direction South
Rooms
Other Rooms Living Room, Dining Room, Primary Bedroom, Kitchen, Foyer, Sun/Florida Room, Screened Porch, Additional Bedroom
Main Level Bedrooms 3
Interior
Interior Features Kitchen - Country, Entry Level Bedroom, Ceiling Fan(s), Window Treatments
Hot Water Propane
Heating Forced Air
Cooling Central A/C, Heat Pump(s)
Flooring Carpet, Vinyl
Fireplaces Number 1
Fireplaces Type Gas/Propane
Equipment Dishwasher, Dryer - Electric, Icemaker, Refrigerator, Microwave, Oven/Range - Gas, Washer, Water Heater
Furnishings No
Fireplace Y
Window Features Screens
Appliance Dishwasher, Dryer - Electric, Icemaker, Refrigerator, Microwave, Oven/Range - Gas, Washer, Water Heater
Heat Source Propane - Leased
Exterior
Exterior Feature Porch(es), Screened
Garage Spaces 4.0
Amenities Available Basketball Courts, Boat Ramp, Community Center, Tennis Courts, Tot Lots/Playground, Swimming Pool, Pool - Outdoor, Billiard Room, Club House, Common Grounds
Water Access Y
View Canal
Roof Type Metal
Accessibility None
Porch Porch(es), Screened
Total Parking Spaces 4
Garage N
Building
Story 1
Foundation Block
Sewer Public Sewer
Water Public
Architectural Style Other
Level or Stories 1
Additional Building Above Grade, Below Grade
New Construction N
Schools
School District Indian River
Others
HOA Fee Include Common Area Maintenance,Pool(s),Recreation Facility,Snow Removal,Water,Trash,Reserve Funds
Senior Community No
Tax ID 533-12.16-72.00
Ownership Fee Simple
SqFt Source Estimated
Acceptable Financing Cash, Conventional
Listing Terms Cash, Conventional
Financing Cash,Conventional
Special Listing Condition Standard

GET MORE INFORMATION

Partner | Lic# RS284038



