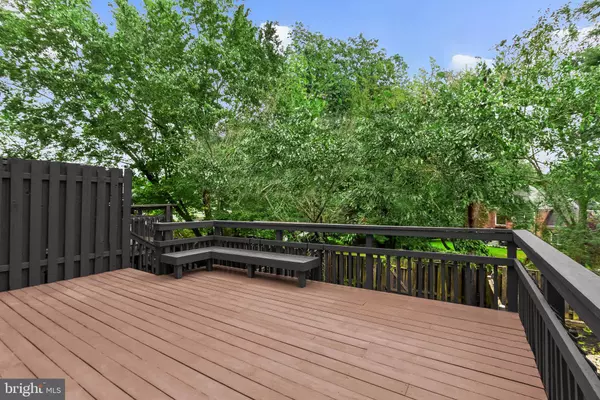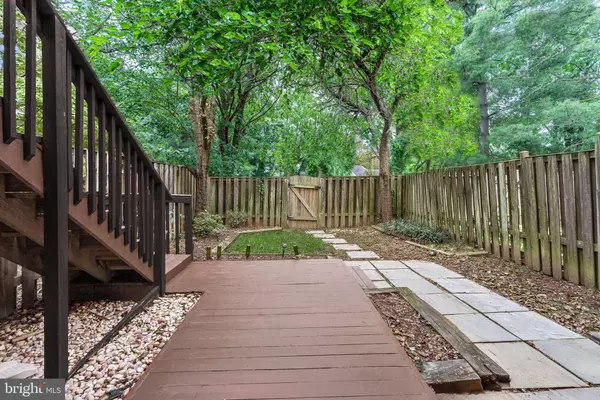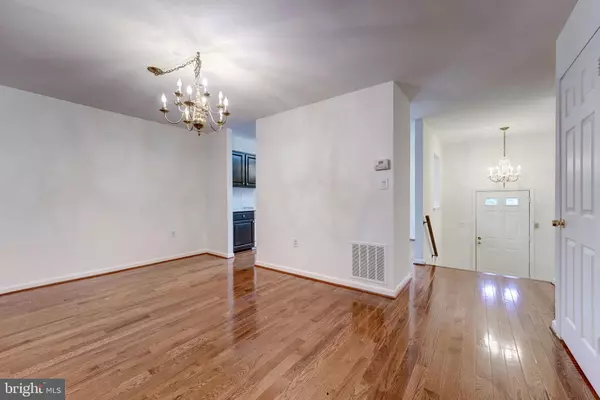3 Beds
4 Baths
3,496 SqFt
3 Beds
4 Baths
3,496 SqFt
Key Details
Property Type Townhouse
Sub Type Interior Row/Townhouse
Listing Status Active
Purchase Type For Rent
Square Footage 3,496 sqft
Subdivision Wildwood Hills
MLS Listing ID MDMC2157348
Style Colonial
Bedrooms 3
Full Baths 2
Half Baths 2
HOA Y/N N
Abv Grd Liv Area 2,622
Originating Board BRIGHT
Year Built 1984
Lot Size 2,276 Sqft
Acres 0.05
Property Description
Location
State MD
County Montgomery
Zoning RESIDENTIAL
Rooms
Basement Rear Entrance, Front Entrance, Fully Finished, Walkout Level, Full, English, Improved
Interior
Interior Features Attic, Kitchen - Table Space, Dining Area, Primary Bath(s), Window Treatments, WhirlPool/HotTub, Floor Plan - Open, Recessed Lighting, Skylight(s), Upgraded Countertops, Wood Floors, Ceiling Fan(s), Formal/Separate Dining Room, Kitchen - Eat-In, Pantry, Bathroom - Jetted Tub, Bathroom - Walk-In Shower, Built-Ins, Butlers Pantry, Kitchen - Gourmet
Hot Water Electric
Heating Forced Air
Cooling Heat Pump(s), Central A/C
Flooring Ceramic Tile, Hardwood, Carpet, Solid Hardwood
Fireplaces Number 1
Fireplaces Type Equipment, Screen, Mantel(s)
Equipment Dishwasher, Disposal, Dryer, Exhaust Fan, Water Heater, Washer, Stove, Refrigerator, Oven/Range - Electric, Oven - Self Cleaning, Microwave
Furnishings No
Fireplace Y
Window Features Double Pane,Screens,Storm
Appliance Dishwasher, Disposal, Dryer, Exhaust Fan, Water Heater, Washer, Stove, Refrigerator, Oven/Range - Electric, Oven - Self Cleaning, Microwave
Heat Source Natural Gas
Laundry Dryer In Unit, Washer In Unit, Lower Floor, Has Laundry
Exterior
Exterior Feature Deck(s), Patio(s)
Parking Features Basement Garage, Garage - Front Entry, Garage Door Opener, Inside Access, Oversized
Garage Spaces 2.0
Fence Rear
Amenities Available Basketball Courts, Tot Lots/Playground, Reserved/Assigned Parking
Water Access N
View Panoramic, Garden/Lawn, Trees/Woods
Accessibility None
Porch Deck(s), Patio(s)
Attached Garage 1
Total Parking Spaces 2
Garage Y
Building
Lot Description Backs to Trees, Cul-de-sac, Premium
Story 3
Foundation Permanent
Sewer Public Sewer
Water Public
Architectural Style Colonial
Level or Stories 3
Additional Building Above Grade, Below Grade
New Construction N
Schools
Elementary Schools Seven Locks
Middle Schools Cabin John
High Schools Winston Churchill
School District Montgomery County Public Schools
Others
Pets Allowed Y
Senior Community No
Tax ID 161002313245
Ownership Other
SqFt Source Estimated
Miscellaneous Common Area Maintenance,Parking,Trash Removal,Fiber Optics Available
Pets Allowed Number Limit, Pet Addendum/Deposit, Breed Restrictions, Case by Case Basis

GET MORE INFORMATION
Partner | Lic# RS284038






