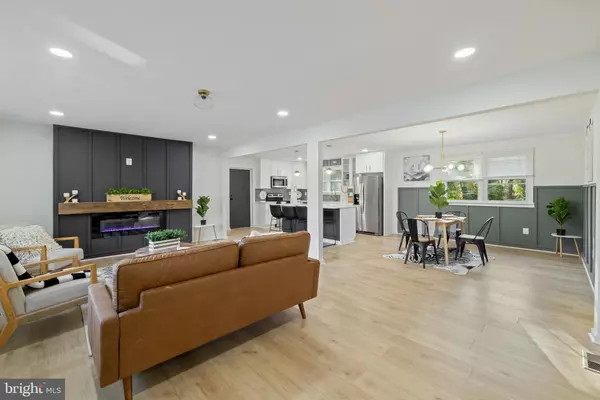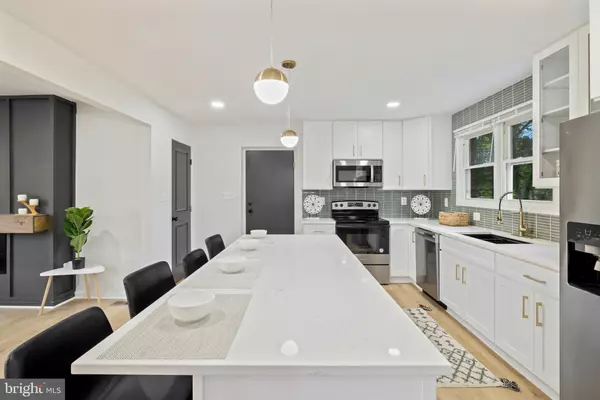6 Beds
3 Baths
3,009 SqFt
6 Beds
3 Baths
3,009 SqFt
Key Details
Property Type Single Family Home
Sub Type Detached
Listing Status Pending
Purchase Type For Sale
Square Footage 3,009 sqft
Price per Sqft $176
Subdivision Yorkshire Village
MLS Listing ID MDPG2135418
Style Ranch/Rambler
Bedrooms 6
Full Baths 3
HOA Y/N N
Abv Grd Liv Area 1,636
Originating Board BRIGHT
Year Built 1966
Annual Tax Amount $6,427
Tax Year 2024
Lot Size 0.457 Acres
Acres 0.46
Property Description
Step into this stunningly updated 6-bedroom, 3-bath masterpiece, lovingly restored to its original beauty. ✨ This home has it all and is ready to impress!
The open-concept design effortlessly connects the living room, kitchen, and dining area, creating the ultimate space for entertaining guests or enjoying cozy family moments. 🍴 The chef's kitchen is a showstopper with stainless steel appliances, dazzling granite countertops, a custom tile backsplash, and sleek modern fixtures.
The luxurious master suite is your private oasis, featuring a spacious walk-in closet and an elegant master bath. Downstairs, the finished basement unlocks endless possibilities: a second family room, home theater 🎥🍿, kids' playroom, home gym, or even additional bedrooms!
🌟 Prime Location: Just minutes away from Andrews AFB, Joint Bolling AFB, The Washington Harbor, MGM, vibrant shopping, and dining. Plus, it's close to Washington, DC, and Northern Virginia! Explore nearby attractions like Hagan Field Park, Divas and Dolls Fitness, the National Museum of the American Indian, and Marlow Cinema 6. Families will love being near excellent schools like Allenwood Elementary and Thurgood Marshall Middle.
🏠 With all-new flooring, fresh carpet, and paint, this home is truly move-in ready! The owner is taking extra care with regular sanitization for your peace of mind.
📅 Don't wait—schedule your showing today! This gem won't last long! 🔑
✨ A perfect home, a perfect location, and a perfect opportunity—make it yours today! ✨
Location
State MD
County Prince Georges
Zoning RR
Rooms
Basement Fully Finished
Main Level Bedrooms 3
Interior
Hot Water Electric
Heating Central
Cooling Central A/C
Fireplaces Number 1
Fireplace Y
Heat Source Natural Gas
Exterior
Parking Features Garage - Front Entry
Garage Spaces 1.0
Water Access N
Accessibility None
Attached Garage 1
Total Parking Spaces 1
Garage Y
Building
Story 2
Foundation Slab
Sewer Public Sewer
Water Public
Architectural Style Ranch/Rambler
Level or Stories 2
Additional Building Above Grade, Below Grade
New Construction N
Schools
School District Prince George'S County Public Schools
Others
Senior Community No
Tax ID 17060491217
Ownership Fee Simple
SqFt Source Assessor
Special Listing Condition Standard

GET MORE INFORMATION
Partner | Lic# RS284038






